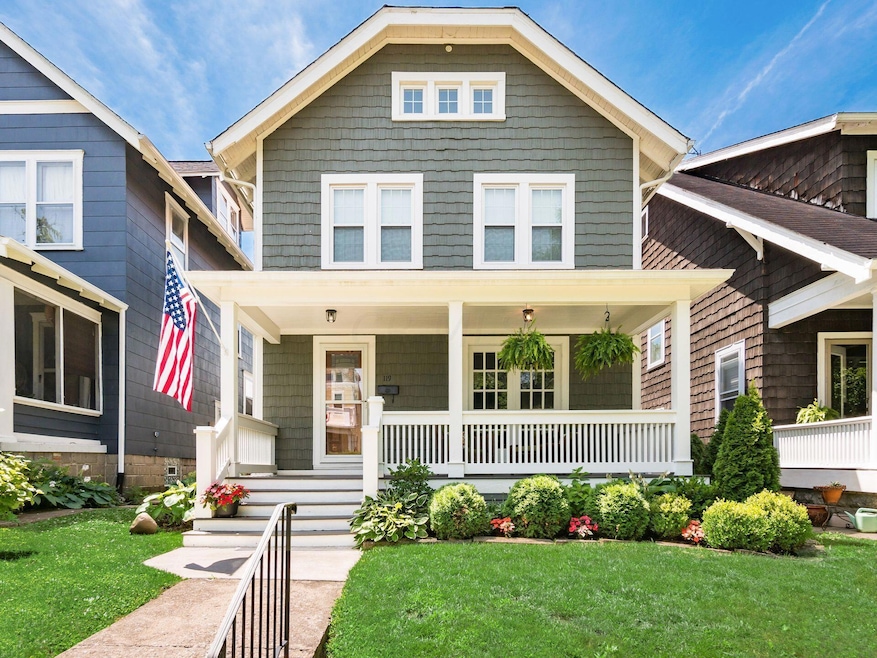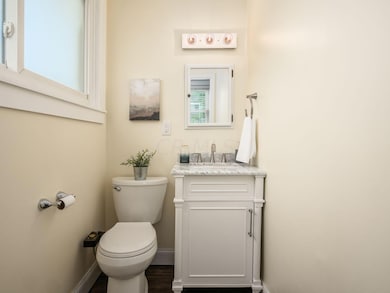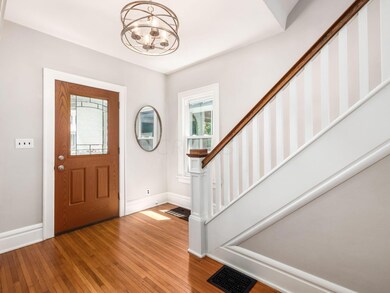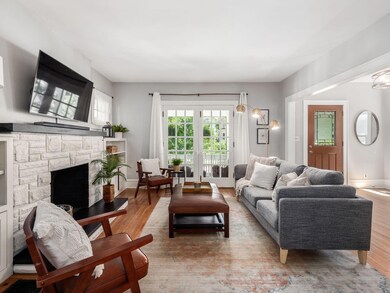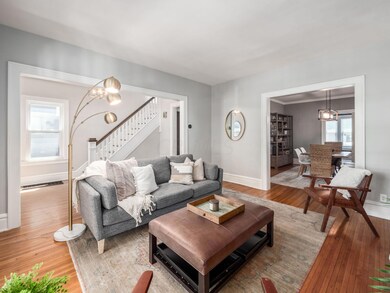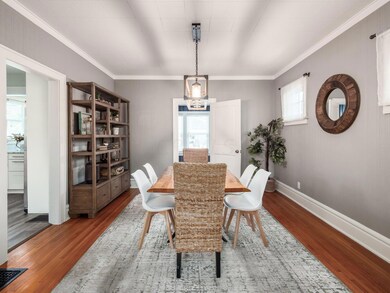
119 Crestview Rd Columbus, OH 43202
Clintonville NeighborhoodHighlights
- Deck
- Central Air
- Wood Siding
- Fenced Yard
- 2 Car Garage
About This Home
As of August 2022Welcome home to this move-in ready Clintonville Classic! 3 Bedroom, 1.5 bath, w/ 2 car garage and a ton of updates. Charming interior with a first-floor den that could be used as a play room or office space. Finished attic w/ split cooling/heating system adds an extra living area. Updates include: NEW furnace (2022), NEW water heater (2022), AC (2019), Interior paint on first floor (2019), Garage Roof (2019), waterproofed basement, exterior of home painted (2018). Fantastic location near ravines, parks, shopping, and dining-Clintonville has it all! Only 5 min to OSU & only 10 min to downtown Columbus! OPEN HOUSE: July 9th 11am-1pm
Last Agent to Sell the Property
Casto Residential Realty License #2019007586 Listed on: 07/08/2022
Home Details
Home Type
- Single Family
Est. Annual Taxes
- $6,069
Year Built
- Built in 1920
Lot Details
- 3,485 Sq Ft Lot
- Fenced Yard
- Fenced
Parking
- 2 Car Garage
Home Design
- Block Foundation
- Wood Siding
- Shingle Siding
Interior Spaces
- 2,054 Sq Ft Home
- 2.5-Story Property
- Decorative Fireplace
- Laundry on lower level
- Basement
Kitchen
- Gas Range
- Microwave
- Dishwasher
Bedrooms and Bathrooms
- 3 Bedrooms
Outdoor Features
- Deck
Utilities
- Central Air
- Gas Water Heater
Listing and Financial Details
- Assessor Parcel Number 010-015967
Ownership History
Purchase Details
Home Financials for this Owner
Home Financials are based on the most recent Mortgage that was taken out on this home.Purchase Details
Home Financials for this Owner
Home Financials are based on the most recent Mortgage that was taken out on this home.Purchase Details
Home Financials for this Owner
Home Financials are based on the most recent Mortgage that was taken out on this home.Purchase Details
Home Financials for this Owner
Home Financials are based on the most recent Mortgage that was taken out on this home.Purchase Details
Home Financials for this Owner
Home Financials are based on the most recent Mortgage that was taken out on this home.Purchase Details
Purchase Details
Purchase Details
Similar Homes in the area
Home Values in the Area
Average Home Value in this Area
Purchase History
| Date | Type | Sale Price | Title Company |
|---|---|---|---|
| Warranty Deed | $430,000 | Northwest Title | |
| Warranty Deed | $375,000 | Sojourners Title Agency | |
| Warranty Deed | -- | Fatco | |
| Warranty Deed | $192,000 | Title First | |
| Survivorship Deed | $196,000 | Focus Title | |
| Deed | $72,000 | -- | |
| Deed | -- | -- | |
| Deed | -- | -- |
Mortgage History
| Date | Status | Loan Amount | Loan Type |
|---|---|---|---|
| Open | $365,500 | New Conventional | |
| Previous Owner | $21,000 | New Conventional | |
| Previous Owner | $45,000 | Commercial | |
| Previous Owner | $183,000 | New Conventional | |
| Previous Owner | $181,500 | New Conventional | |
| Previous Owner | $190,964 | New Conventional | |
| Previous Owner | $186,240 | Purchase Money Mortgage | |
| Previous Owner | $156,800 | Purchase Money Mortgage | |
| Previous Owner | $19,865 | Unknown | |
| Previous Owner | $87,024 | Unknown | |
| Previous Owner | $30,000 | Credit Line Revolving |
Property History
| Date | Event | Price | Change | Sq Ft Price |
|---|---|---|---|---|
| 03/31/2025 03/31/25 | Off Market | $375,000 | -- | -- |
| 08/15/2022 08/15/22 | Sold | $430,000 | -3.1% | $209 / Sq Ft |
| 07/08/2022 07/08/22 | For Sale | $443,900 | +18.4% | $216 / Sq Ft |
| 06/24/2019 06/24/19 | Sold | $375,000 | +1.4% | $183 / Sq Ft |
| 06/10/2019 06/10/19 | Pending | -- | -- | -- |
| 06/05/2019 06/05/19 | For Sale | $369,900 | -- | $180 / Sq Ft |
Tax History Compared to Growth
Tax History
| Year | Tax Paid | Tax Assessment Tax Assessment Total Assessment is a certain percentage of the fair market value that is determined by local assessors to be the total taxable value of land and additions on the property. | Land | Improvement |
|---|---|---|---|---|
| 2024 | $5,576 | $124,250 | $27,790 | $96,460 |
| 2023 | $5,505 | $124,250 | $27,790 | $96,460 |
| 2022 | $6,058 | $116,800 | $20,510 | $96,290 |
| 2021 | $6,069 | $116,800 | $20,510 | $96,290 |
| 2020 | $6,076 | $116,800 | $20,510 | $96,290 |
| 2019 | $5,616 | $92,580 | $15,790 | $76,790 |
| 2018 | $5,087 | $92,580 | $15,790 | $76,790 |
| 2017 | $5,613 | $92,580 | $15,790 | $76,790 |
| 2016 | $5,034 | $75,990 | $15,260 | $60,730 |
| 2015 | $4,570 | $75,990 | $15,260 | $60,730 |
| 2014 | $4,581 | $75,990 | $15,260 | $60,730 |
| 2013 | $2,194 | $73,780 | $14,525 | $59,255 |
Agents Affiliated with this Home
-
Jennifer Wolfe Russell
J
Seller's Agent in 2022
Jennifer Wolfe Russell
Casto Residential Realty
(614) 507-4495
3 in this area
21 Total Sales
-
Kacey Wright

Buyer's Agent in 2022
Kacey Wright
RE/MAX
(614) 224-4900
12 in this area
511 Total Sales
-
Lance Welch

Seller's Agent in 2019
Lance Welch
RE/MAX
(614) 266-0557
23 Total Sales
-
Katherine Davis Spence

Buyer's Agent in 2019
Katherine Davis Spence
The Brokerage House
(614) 354-1785
6 in this area
262 Total Sales
-
K
Buyer's Agent in 2019
Katherine Davis
Berkshire Hathaway HS Calhoon
Map
Source: Columbus and Central Ohio Regional MLS
MLS Number: 222025309
APN: 010-015967
- 138 E Kelso Rd
- 82 Olentangy St
- 255 E Kelso Rd
- 10 E Weber Rd Unit 205
- 291-293 Olentangy St
- 35 E Arcadia Ave
- 169 E Arcadia Ave
- 296 Walhalla Rd
- 364 Olentangy St
- 219 E Como Ave
- 2883 Indianola Ave
- 226 E Como Ave
- 2804 Indianola Ave
- 2680 Deming Ave
- 126 E Hudson St
- 116-118 E Hudson St
- 472 Tibet Rd
- 3027 Sunset Dr Unit 3027
- 109 W Pacemont Rd
- 71 E Longview Ave
