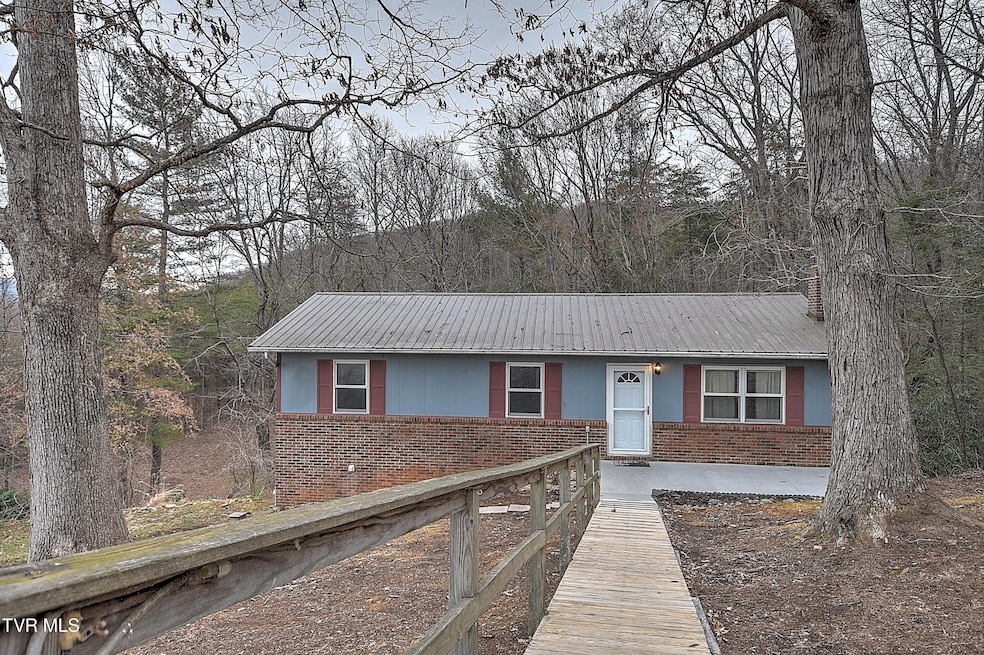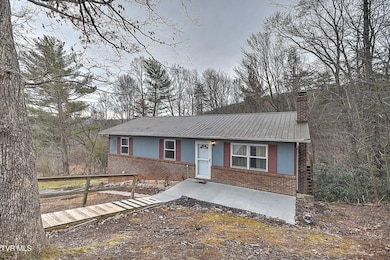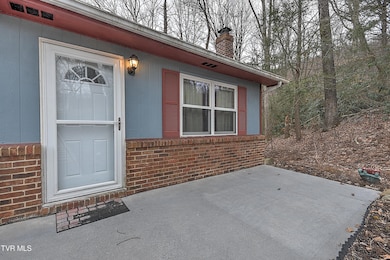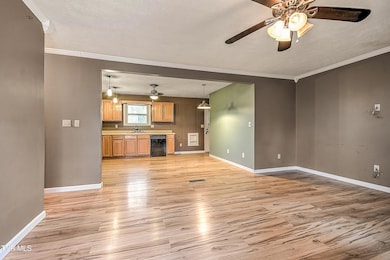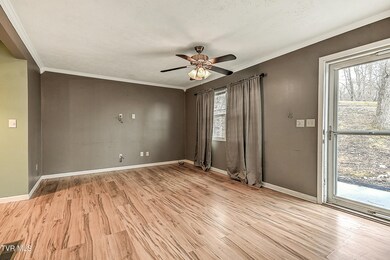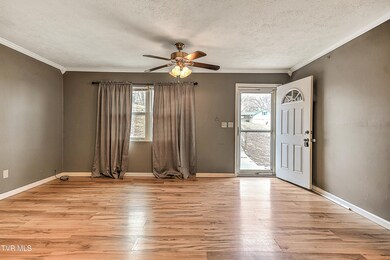
119 Days End Rd Elizabethton, TN 37643
Highlights
- Open Floorplan
- Wood Burning Stove
- No HOA
- Deck
- Raised Ranch Architecture
- Utility Sink
About This Home
As of April 2025This raised ranch style home sits on 0.45 acres at the end of a dead end road. Don't miss out on this 3 bedroom, 2 baths house. Bedrooms and 1 bathroom are on the main level. Fully finished basement with a family room and the other full bathroom. Lots of storage. Very private deck off the back of the house. Metal roof is only 3 years old. 100% USDA loan eligible. Buyers and Buyers representatives to verify all information.
Last Agent to Sell the Property
John Folsom
KW Kingsport License #328750 Listed on: 03/14/2025
Home Details
Home Type
- Single Family
Est. Annual Taxes
- $685
Year Built
- Built in 1978
Lot Details
- 0.45 Acre Lot
- Lot Dimensions are 119x165
- Sloped Lot
- Property is in average condition
Parking
- Driveway
Home Design
- Raised Ranch Architecture
- Brick Exterior Construction
- Wood Walls
- Metal Roof
- Masonite
Interior Spaces
- 1-Story Property
- Open Floorplan
- Ceiling Fan
- Wood Burning Stove
- Window Treatments
- Utility Room
Kitchen
- Eat-In Kitchen
- Electric Range
- Dishwasher
- Utility Sink
Flooring
- Carpet
- Laminate
- Vinyl
Bedrooms and Bathrooms
- 3 Bedrooms
- 2 Full Bathrooms
Laundry
- Dryer
- Washer
Partially Finished Basement
- Interior and Exterior Basement Entry
- Fireplace in Basement
- Block Basement Construction
Outdoor Features
- Deck
- Patio
- Rear Porch
Schools
- Valley Forge Elementary School
- Hampton Middle School
- Hampton High School
Utilities
- Dehumidifier
- Central Heating and Cooling System
- Heating System Uses Wood
- Heat Pump System
- Hot Water Heating System
- Septic Tank
- Phone Available
- Cable TV Available
Community Details
- No Home Owners Association
- FHA/VA Approved Complex
Listing and Financial Details
- Assessor Parcel Number 050e A 008.00
- Seller Considering Concessions
Ownership History
Purchase Details
Home Financials for this Owner
Home Financials are based on the most recent Mortgage that was taken out on this home.Purchase Details
Home Financials for this Owner
Home Financials are based on the most recent Mortgage that was taken out on this home.Purchase Details
Home Financials for this Owner
Home Financials are based on the most recent Mortgage that was taken out on this home.Purchase Details
Purchase Details
Purchase Details
Purchase Details
Purchase Details
Purchase Details
Purchase Details
Purchase Details
Purchase Details
Similar Homes in Elizabethton, TN
Home Values in the Area
Average Home Value in this Area
Purchase History
| Date | Type | Sale Price | Title Company |
|---|---|---|---|
| Warranty Deed | $202,500 | Classic Title | |
| Warranty Deed | $124,000 | Reliable Title & Escrow Llc | |
| Quit Claim Deed | -- | -- | |
| Warranty Deed | $105,000 | -- | |
| Deed | $76,000 | -- | |
| Deed | $40,700 | -- | |
| Warranty Deed | $35,000 | -- | |
| Warranty Deed | $29,000 | -- | |
| Deed | -- | -- | |
| Deed | -- | -- | |
| Deed | -- | -- | |
| Deed | -- | -- | |
| Deed | -- | -- |
Mortgage History
| Date | Status | Loan Amount | Loan Type |
|---|---|---|---|
| Open | $182,250 | New Conventional | |
| Previous Owner | $125,252 | New Conventional | |
| Previous Owner | $84,000 | New Conventional |
Property History
| Date | Event | Price | Change | Sq Ft Price |
|---|---|---|---|---|
| 04/14/2025 04/14/25 | Sold | $202,500 | +2.8% | $126 / Sq Ft |
| 03/18/2025 03/18/25 | Pending | -- | -- | -- |
| 03/14/2025 03/14/25 | For Sale | $196,995 | +58.9% | $122 / Sq Ft |
| 04/15/2020 04/15/20 | Sold | $124,000 | -4.5% | $77 / Sq Ft |
| 03/11/2020 03/11/20 | Pending | -- | -- | -- |
| 12/22/2019 12/22/19 | For Sale | $129,900 | +23.7% | $81 / Sq Ft |
| 11/15/2016 11/15/16 | Sold | $105,000 | +0.1% | $65 / Sq Ft |
| 10/07/2016 10/07/16 | Pending | -- | -- | -- |
| 09/13/2016 09/13/16 | For Sale | $104,900 | -- | $65 / Sq Ft |
Tax History Compared to Growth
Tax History
| Year | Tax Paid | Tax Assessment Tax Assessment Total Assessment is a certain percentage of the fair market value that is determined by local assessors to be the total taxable value of land and additions on the property. | Land | Improvement |
|---|---|---|---|---|
| 2024 | $685 | $31,400 | $3,750 | $27,650 |
| 2023 | $685 | $31,400 | $0 | $0 |
| 2022 | $637 | $31,400 | $3,750 | $27,650 |
| 2021 | $637 | $31,400 | $3,750 | $27,650 |
| 2020 | $595 | $31,400 | $3,750 | $27,650 |
| 2019 | $595 | $24,100 | $3,025 | $21,075 |
| 2018 | $595 | $24,100 | $3,025 | $21,075 |
| 2017 | $595 | $24,100 | $3,025 | $21,075 |
| 2016 | $450 | $18,375 | $3,025 | $15,350 |
| 2015 | $450 | $18,375 | $3,025 | $15,350 |
| 2014 | $472 | $19,275 | $3,025 | $16,250 |
Agents Affiliated with this Home
-
J
Seller's Agent in 2025
John Folsom
KW Kingsport
-
Mitzi Pierce Henley
M
Buyer's Agent in 2025
Mitzi Pierce Henley
PROPERTY EXECUTIVES JOHNSON CITY
(423) 833-6990
12 Total Sales
-
Cindy Edwards

Seller's Agent in 2020
Cindy Edwards
RE/MAX
(423) 677-6677
300 Total Sales
-
John Williams

Seller Co-Listing Agent in 2020
John Williams
RE/MAX
17 Total Sales
-
T
Buyer's Agent in 2020
TRISHA MOORE
KW Johnson City
-
Dale Williams
D
Seller's Agent in 2016
Dale Williams
RAINBOW REALTY & AUCTION
(423) 957-0069
107 Total Sales
Map
Source: Tennessee/Virginia Regional MLS
MLS Number: 9977302
APN: 050E-A-008.00
- 113 Tanner Dr
- 132 Hamilton Rd
- 157 Chambers Hollow Rd
- 144 Gordon Church Rd
- 122 White Pine Rd
- 117 Icy Ln
- 105 Meredith Dr
- TBD Yard Hill Rd
- Tbd Hipps Rd
- 111 Hatfield Dr
- 101 Mill Pond Rd
- 1153 Highway 321
- 1970 Siam Rd
- 173 Deloach Rd
- 1210 Riverview Dr
- 104 Daniel Ln
- TBD River Rd
- 1922 Siam Rd
- 138 Clay Little Rd
- 1629 Central Ave
