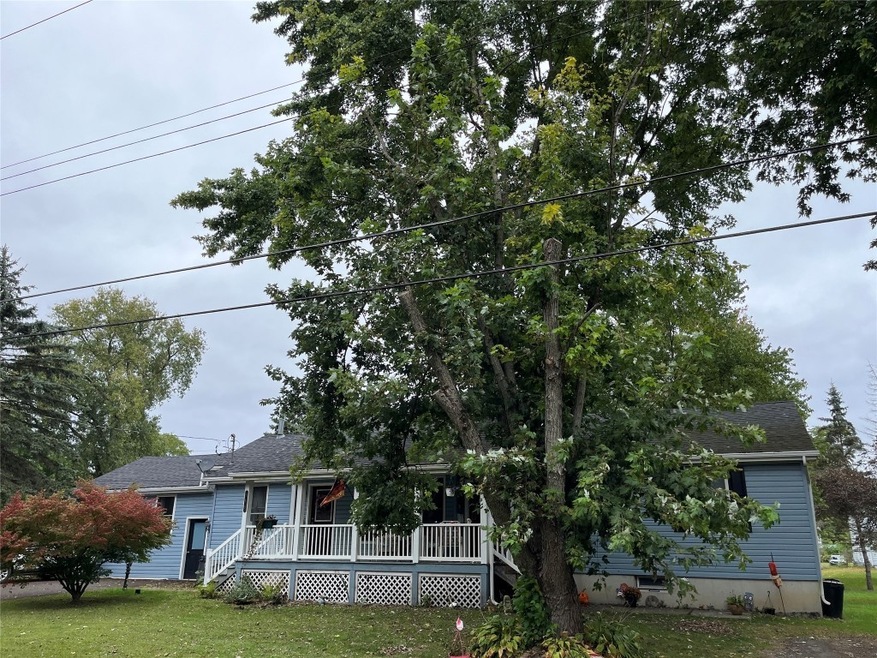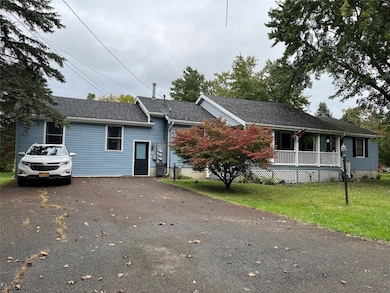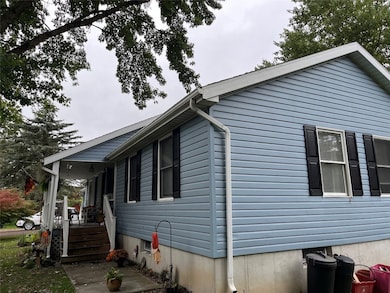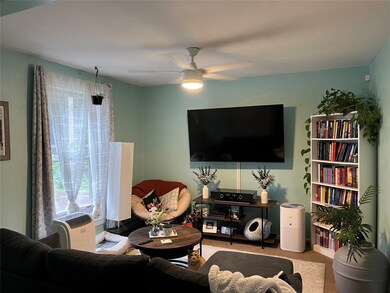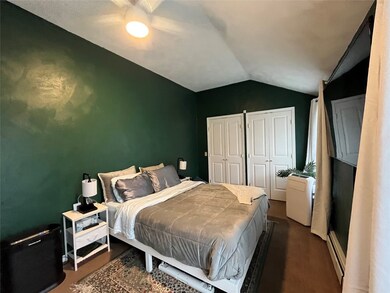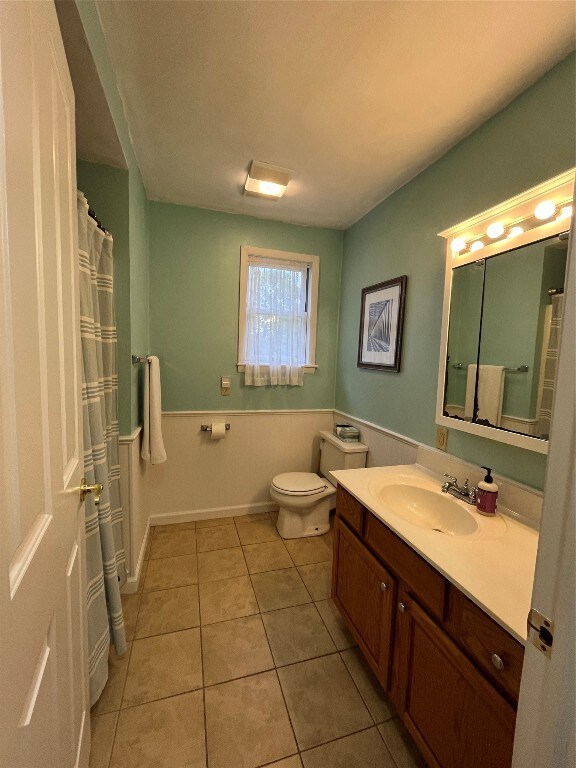
Highlights
- Cathedral Ceiling
- Tile Flooring
- Baseboard Heating
- Covered patio or porch
- Ceiling Fan
- Level Lot
About This Home
As of December 2024INVESTMENT OR OWNER OCCUPY - THIS TWO FAMILY HOME WAS QUALITY BUILT IN 1989 AND FEATURES A TOTAL OF 5 BEDROOMS AND 3 BATHROOMS. COVERED FRONT PORCH AND OPEN BACK DECK ON A DOUBLE LOT! EACH UNIT IS FULLY APPLIANCED INCLUDING CLOTHES WASHER & DRYER, STOVE, REFRIGERATOR & DISHWASHER. GROSS INCOME OF $26,400 PER YEAR. RELIABLE LONG TERM TENANTS. EACH UNIT HAS A STORAGE SHED.
Last Agent to Sell the Property
THERESA RATHKE License #10351209943 Listed on: 09/27/2024
Property Details
Home Type
- Multi-Family
Est. Annual Taxes
- $3,544
Year Built
- Built in 1989
Lot Details
- Lot Dimensions are 178' x 138'
- Level Lot
Parking
- Driveway
Home Design
- Duplex
- Vinyl Siding
Interior Spaces
- 2,110 Sq Ft Home
- Cathedral Ceiling
- Ceiling Fan
- Basement
Flooring
- Carpet
- Tile
Bedrooms and Bathrooms
- 5 Bedrooms
- 3 Full Bathrooms
Outdoor Features
- Covered patio or porch
Schools
- Owego Elementary School
Utilities
- Baseboard Heating
- Well
- Electric Water Heater
- Cable TV Available
Listing and Financial Details
- Assessor Parcel Number 493001-117-019-0003-046-001-0000
Community Details
Overview
- 2 Units
Building Details
- 3 Separate Electric Meters
- 1 Separate Gas Meter
- Insurance Expense $900
Ownership History
Purchase Details
Home Financials for this Owner
Home Financials are based on the most recent Mortgage that was taken out on this home.Purchase Details
Purchase Details
Similar Homes in Owego, NY
Home Values in the Area
Average Home Value in this Area
Purchase History
| Date | Type | Sale Price | Title Company |
|---|---|---|---|
| Warranty Deed | $165,000 | None Available | |
| Interfamily Deed Transfer | -- | -- | |
| Deed | -- | -- |
Mortgage History
| Date | Status | Loan Amount | Loan Type |
|---|---|---|---|
| Open | $123,750 | Purchase Money Mortgage | |
| Closed | $123,750 | Stand Alone Refi Refinance Of Original Loan |
Property History
| Date | Event | Price | Change | Sq Ft Price |
|---|---|---|---|---|
| 12/30/2024 12/30/24 | Sold | $165,000 | 0.0% | $78 / Sq Ft |
| 09/27/2024 09/27/24 | For Sale | $165,000 | -- | $78 / Sq Ft |
Tax History Compared to Growth
Tax History
| Year | Tax Paid | Tax Assessment Tax Assessment Total Assessment is a certain percentage of the fair market value that is determined by local assessors to be the total taxable value of land and additions on the property. | Land | Improvement |
|---|---|---|---|---|
| 2024 | $3,745 | $48,600 | $8,000 | $40,600 |
| 2023 | $21 | $48,600 | $8,000 | $40,600 |
Agents Affiliated with this Home
-
Theresa Rathke

Seller's Agent in 2024
Theresa Rathke
THERESA RATHKE
(607) 229-4031
51 Total Sales
-
Robert Graves

Buyer's Agent in 2024
Robert Graves
EXIT REALTY HOMEWARD BOUND
(607) 221-6985
129 Total Sales
Map
Source: Greater Binghamton Association of REALTORS®
MLS Number: 327492
APN: 493001-117-019-0003-046-001-0000
