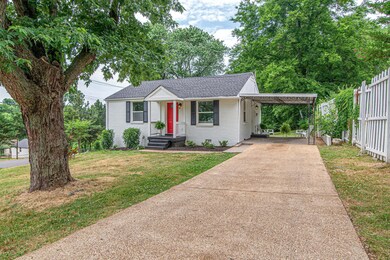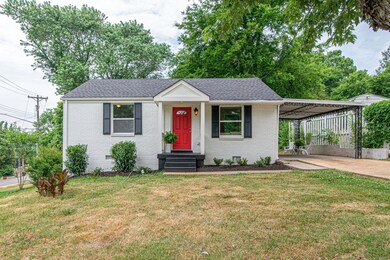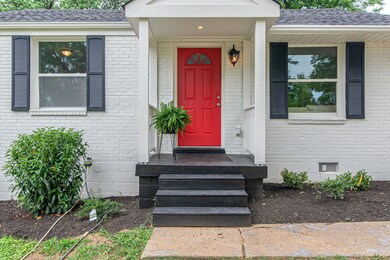
119 Dodge Dr Nashville, TN 37210
South Nashville NeighborhoodHighlights
- Wood Flooring
- Covered patio or porch
- Central Heating
- Cottage
- Cooling Available
- Property has 1 Level
About This Home
As of July 2019Move in today Doll House. New Roof, HVAC, Kitchen and BA. Totally remodeled. Granite, Stainless Appliances. Large Pantry and separate Laundry Cove. Oversized full tile shower. Very large lot and sep storage building plus carport. Close to everything.
Last Agent to Sell the Property
Partners Real Estate, LLC License # 257327 Listed on: 06/06/2019
Last Buyer's Agent
NONMLS NONMLS
License #2211
Home Details
Home Type
- Single Family
Est. Annual Taxes
- $1,138
Year Built
- Built in 1955
Lot Details
- 0.36 Acre Lot
- Lot Dimensions are 60 x 140
Home Design
- Cottage
- Brick Exterior Construction
Interior Spaces
- 825 Sq Ft Home
- Property has 1 Level
- Crawl Space
Kitchen
- <<microwave>>
- Dishwasher
- Disposal
Flooring
- Wood
- Tile
Bedrooms and Bathrooms
- 2 Main Level Bedrooms
- 1 Full Bathroom
Parking
- 3 Open Parking Spaces
- 4 Parking Spaces
- 1 Carport Space
- Driveway
Outdoor Features
- Covered patio or porch
Schools
- John B Whitsitt Elementary School
- Cameron College Preparatory Middle School
- Glencliff Comp High School
Utilities
- Cooling Available
- Central Heating
Community Details
- Crescent Heights Subdivision
Listing and Financial Details
- Assessor Parcel Number 11903006700
Ownership History
Purchase Details
Home Financials for this Owner
Home Financials are based on the most recent Mortgage that was taken out on this home.Purchase Details
Home Financials for this Owner
Home Financials are based on the most recent Mortgage that was taken out on this home.Purchase Details
Purchase Details
Similar Homes in the area
Home Values in the Area
Average Home Value in this Area
Purchase History
| Date | Type | Sale Price | Title Company |
|---|---|---|---|
| Warranty Deed | $350,000 | Wagon Wheel Title | |
| Warranty Deed | $249,900 | Chapman & Rosenthal Ttl Inc | |
| Warranty Deed | $135,000 | Chapman & Rosenthal Title In | |
| Interfamily Deed Transfer | $55,000 | -- |
Mortgage History
| Date | Status | Loan Amount | Loan Type |
|---|---|---|---|
| Open | $280,000 | New Conventional | |
| Previous Owner | $5,500 | Stand Alone Second | |
| Previous Owner | $242,403 | New Conventional |
Property History
| Date | Event | Price | Change | Sq Ft Price |
|---|---|---|---|---|
| 07/02/2025 07/02/25 | Price Changed | $425,000 | 0.0% | $515 / Sq Ft |
| 06/16/2025 06/16/25 | For Rent | $2,200 | 0.0% | -- |
| 05/31/2025 05/31/25 | Price Changed | $440,000 | -2.2% | $533 / Sq Ft |
| 05/01/2025 05/01/25 | For Sale | $450,000 | +80.1% | $545 / Sq Ft |
| 07/13/2019 07/13/19 | Sold | $249,900 | 0.0% | $303 / Sq Ft |
| 06/11/2019 06/11/19 | Pending | -- | -- | -- |
| 06/06/2019 06/06/19 | For Sale | $249,900 | -- | $303 / Sq Ft |
Tax History Compared to Growth
Tax History
| Year | Tax Paid | Tax Assessment Tax Assessment Total Assessment is a certain percentage of the fair market value that is determined by local assessors to be the total taxable value of land and additions on the property. | Land | Improvement |
|---|---|---|---|---|
| 2024 | $1,908 | $58,625 | $15,000 | $43,625 |
| 2023 | $1,908 | $58,625 | $15,000 | $43,625 |
| 2022 | $1,908 | $58,625 | $15,000 | $43,625 |
| 2021 | $1,928 | $58,625 | $15,000 | $43,625 |
| 2020 | $1,920 | $45,475 | $15,000 | $30,475 |
| 2019 | $1,138 | $36,075 | $15,000 | $21,075 |
| 2018 | $1,138 | $36,075 | $15,000 | $21,075 |
| 2017 | $1,138 | $36,075 | $15,000 | $21,075 |
| 2016 | $778 | $17,225 | $4,500 | $12,725 |
| 2015 | $778 | $17,225 | $4,500 | $12,725 |
| 2014 | $778 | $17,225 | $4,500 | $12,725 |
Agents Affiliated with this Home
-
Dani Thomas
D
Seller's Agent in 2025
Dani Thomas
CHORD Real Estate
(615) 988-1001
-
Mark Merryman

Seller's Agent in 2019
Mark Merryman
Partners Real Estate, LLC
(615) 300-5122
35 Total Sales
-
N
Buyer's Agent in 2019
NONMLS NONMLS
Map
Source: Realtracs
MLS Number: 2048602
APN: 119-03-0-067
- 2520 Glenrose Ave
- 109 Garwood Dr
- 7 Peachtree St
- 2604 Glenrose Ave
- 35 Whitsett Rd
- 295 Plus Park Blvd Unit 107
- 295 Plus Park Blvd Unit 113
- 293 Plus Park Blvd Unit 205
- 293 Plus Park Blvd Unit 113
- 2607 Mashburn Ct
- 505 Shady Oak Dr
- 226 Garwood Dr
- 59 Jay St
- 64 Lyle Ln
- 934 Giant Oak Dr
- 436 Foothill Dr
- 2676 Hartford Dr
- 929 Deervale Dr
- 1990 Lavergne Ct
- 2614 Live Oak Rd






