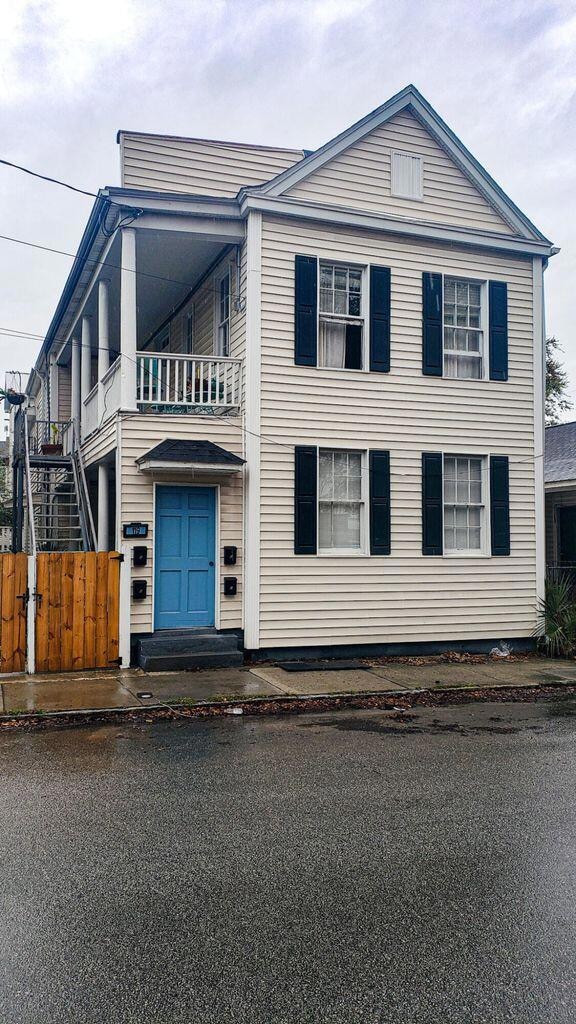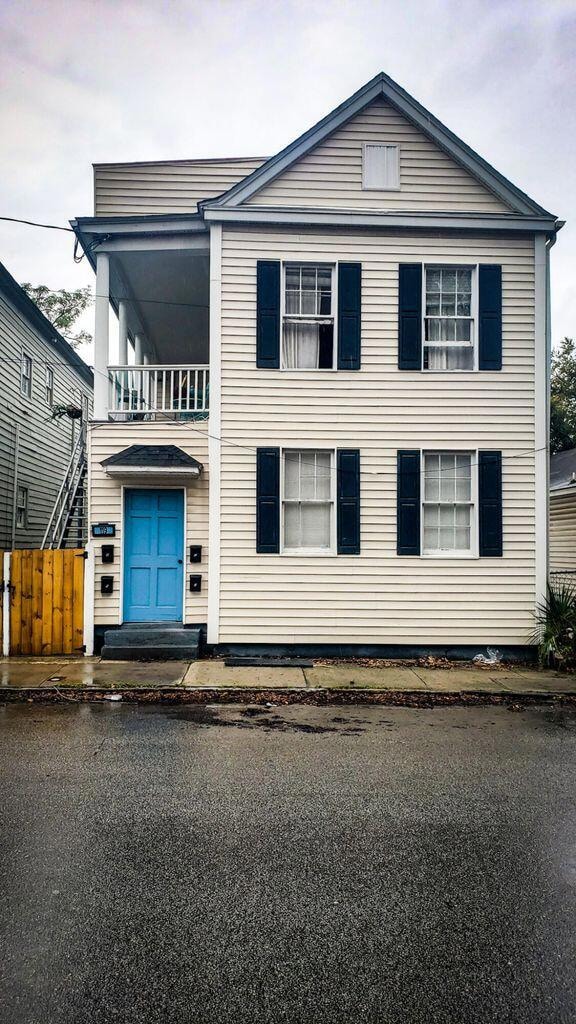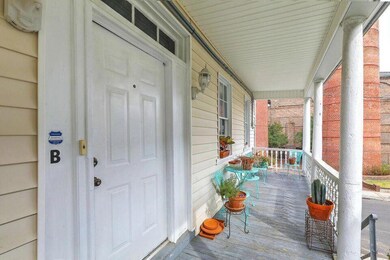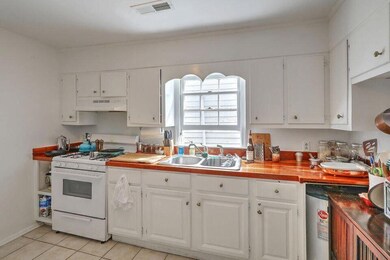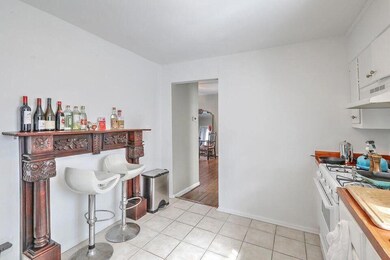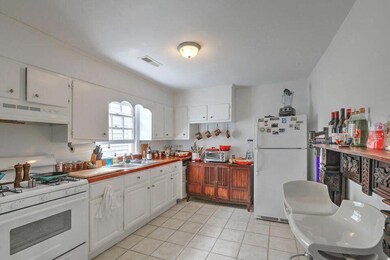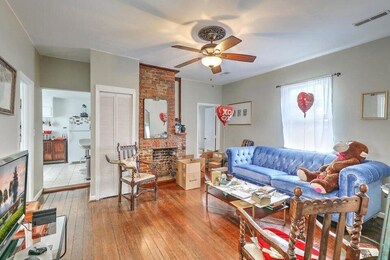119 Drake St Unit B Charleston, SC 29403
East Side NeighborhoodHighlights
- Charleston Architecture
- High Ceiling
- Front Porch
- Wood Flooring
- Balcony
- 1-minute walk to St Julian Devine Community Center
About This Home
Available July 1st, Newly updated upstairs apartment located in the East Side neighborhood located near Cigar Factory. Direct access to the bridge. Nice front balcony/porch. High ceilings, Updated bathroom/shower, beautiful hardwood floors throughout. 2 bedroom plus office/bonus room and 1 full bath. Newly replaced HVAC system. Washer/Dryer included. On-street parking. Qualifications: 600 or better credit score with a positive credit history, 3 times the rent in monthly household income, background check. One year lease; no pets; water/sewage/trash included, Water/Sewage/Trash Included.
Property Details
Home Type
- Multi-Family
Year Built
- Built in 1890
Home Design
- Charleston Architecture
- Property Attached
Interior Spaces
- 920 Sq Ft Home
- 2-Story Property
- High Ceiling
- Ceiling Fan
- Family Room
- Utility Room with Study Area
Kitchen
- Eat-In Kitchen
- Gas Range
Flooring
- Wood
- Ceramic Tile
Bedrooms and Bathrooms
- 2 Bedrooms
- 1 Full Bathroom
Laundry
- Laundry Room
- Dryer
- Washer
Outdoor Features
- Balcony
- Front Porch
Schools
- Sanders Clyde Elementary School
- Simmons Pinckney Middle School
- Burke High School
Additional Features
- Property is near a bus stop
- Forced Air Heating and Cooling System
Listing and Financial Details
- Rent includes trash collection, sewer, water
- 12 Month Lease Term
Community Details
Recreation
- Park
- Trails
Pet Policy
- Pets allowed on a case-by-case basis
Additional Features
- Eastside Subdivision
- Laundry Facilities
Map
Source: CHS Regional MLS
MLS Number: 25015043
APN: 459-06-01-034
- 113 America St Unit A, B, C, D
- 52 Cooper St
- 48 Aiken St
- 87 America St Unit A,B,C
- 66 Cooper St
- 88 Hanover St Unit A & B
- 22 Sheppard St
- 24 Iron Forge Alley
- 22 Iron Forge Alley
- 169 Jackson St
- 68 Lee St Unit A&B
- 21 Line St
- 3 Hampden Ct
- 194 Nassau St
- 9 Iron Forge Alley
- 24 Hanover St
- 58 America St Unit A
- 53 America St
- 47 Drake St
- 17 Reid St
