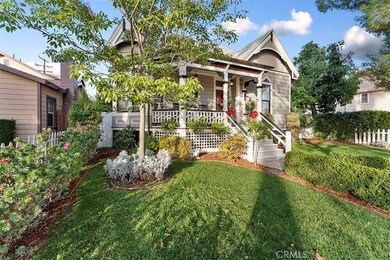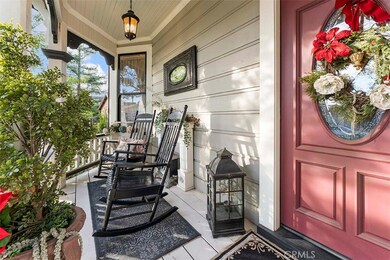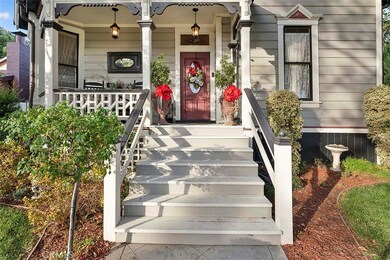
119 E 1st St San Dimas, CA 91773
Highlights
- Updated Kitchen
- Property is near a park
- Victorian Architecture
- Fred Ekstrand Elementary School Rated A-
- Wood Flooring
- 3-minute walk to Civic Center Park
About This Home
As of January 2022Own the FIRST BUILT HISTORICAL HOME in the beloved town of San Dimas (once known as Mud Springs) when homes were built w/ horse & buggy in mind instead of our smart cars today. The historical plaque states it was built in 1887 differing from the assessor year 1893. ~ Much has changed over a 100 years but one thing remains the same: Home ~ a place where you share time with loved ones. A time where you rest. A time where you make your favorite meals. A time where you celebrate special events. This is the time for you to not just own a home but own a piece of history and create memories. ~ This DARLING home once had no foundation, but in 2014, the beginning of the "facelift" started, keeping the integrity and charm of this QUEEN ANNE VICTORIAN home. Pride of Ownership is throughout each room paying attention to details: The doorknobs and light switches are new/old style appropriate for the home. The high ceilings with crown molding and crystal chandelier and sconces add to the charm. But, before you are inside, the front porch beckons to have you sit and enjoy your favorite beverage. ~ From FORMAL entry to the right is a bedroom that has a window facing the LUSH GREEN FRONT YARD w/WHITE PICKET FENCE & ROSES. ~ Straight from entry is the guest bath w/doorway to second bedroom. It has antique sconces, light fixture and cabinet made into a bathroom cabinet w/ quartz top; matches the one in the kitchen. The CLAW FOOT TUB is perfectly placed & ready for you to soak it all in. ~ FORMAL LIVING w/FIREPLACE w/mantle that has carefully been created. Take delight w/corner bay window that can be where you place a chair to cozy up in and read. Continue to a SPACIOUS KITCHEN w/DINING AREA and beautiful cabinets that also encase the inside laundry. The large sink has a window overlooking the equally LUSH backyard w/fruit trees & charming pathway to the garage that looks like a house. The PRIMARY BEDROOM w/EN SUITE & WALK IN CLOSET was once a back porch where the laundry once was located. (added w/permits) The pitch of the roof of the home and 2 car garage can allow you to build upwards if desired. Possible ADU (drywall available/included) There is also a small basement for storage. Parking on side of garage can accommodate a couple cars or small RV (you measure) Added note w/remodel in 2014 Roof, Gas Line, Sewage, Electrical Rerouted Underground, Copper Plumbing, A/C, Interior Details, Exterior Details, Room Addition, Garage w/its own breaker box. See it! Love it! Buy it!
Last Agent to Sell the Property
CENTURY 21 CITRUS REALTY INC License #01851689 Listed on: 12/16/2021

Home Details
Home Type
- Single Family
Est. Annual Taxes
- $11,418
Year Built
- Built in 1893 | Remodeled
Lot Details
- 7,125 Sq Ft Lot
- Wood Fence
- Drip System Landscaping
- Level Lot
- Front and Back Yard Sprinklers
- Private Yard
- Back and Front Yard
- Property is zoned SDMFD*
Parking
- 2 Car Garage
- Parking Available
- Rear-Facing Garage
- Two Garage Doors
Home Design
- Victorian Architecture
- Turnkey
- Raised Foundation
- Shingle Roof
- Composition Roof
- Wood Siding
- Cedar
Interior Spaces
- 1,304 Sq Ft Home
- 1-Story Property
- Built-In Features
- High Ceiling
- Bay Window
- Formal Entry
- Living Room with Fireplace
- Wood Flooring
- Attic
- Basement
Kitchen
- Updated Kitchen
- Eat-In Kitchen
- <<microwave>>
- Water Line To Refrigerator
- Dishwasher
- Granite Countertops
Bedrooms and Bathrooms
- 3 Main Level Bedrooms
- Walk-In Closet
- Remodeled Bathroom
- 2 Full Bathrooms
- Bathtub
- Walk-in Shower
- Closet In Bathroom
Laundry
- Laundry Room
- Laundry in Kitchen
Schools
- Lone Hill Middle School
- San Dimas High School
Utilities
- Central Heating and Cooling System
- 220 Volts
- Tankless Water Heater
Additional Features
- Covered patio or porch
- Property is near a park
Community Details
- No Home Owners Association
Listing and Financial Details
- Tax Lot 328
- Tax Tract Number 400
- Assessor Parcel Number 8387017037
- $635 per year additional tax assessments
Ownership History
Purchase Details
Purchase Details
Home Financials for this Owner
Home Financials are based on the most recent Mortgage that was taken out on this home.Purchase Details
Home Financials for this Owner
Home Financials are based on the most recent Mortgage that was taken out on this home.Purchase Details
Home Financials for this Owner
Home Financials are based on the most recent Mortgage that was taken out on this home.Purchase Details
Similar Homes in the area
Home Values in the Area
Average Home Value in this Area
Purchase History
| Date | Type | Sale Price | Title Company |
|---|---|---|---|
| Quit Claim Deed | -- | None Listed On Document | |
| Grant Deed | $925,000 | Fidelity National Title | |
| Grant Deed | $275,000 | Lawyers Title | |
| Grant Deed | $110,000 | Benefit Land Title Company | |
| Interfamily Deed Transfer | -- | -- |
Mortgage History
| Date | Status | Loan Amount | Loan Type |
|---|---|---|---|
| Previous Owner | $200,000 | Credit Line Revolving | |
| Previous Owner | $235,000 | New Conventional | |
| Previous Owner | $329,000 | Unknown | |
| Previous Owner | $70,000 | No Value Available |
Property History
| Date | Event | Price | Change | Sq Ft Price |
|---|---|---|---|---|
| 01/18/2022 01/18/22 | Sold | $925,000 | 0.0% | $709 / Sq Ft |
| 12/22/2021 12/22/21 | Pending | -- | -- | -- |
| 12/22/2021 12/22/21 | Off Market | $925,000 | -- | -- |
| 12/16/2021 12/16/21 | For Sale | $825,000 | +200.0% | $633 / Sq Ft |
| 01/03/2014 01/03/14 | Sold | $275,000 | -8.0% | $249 / Sq Ft |
| 12/14/2013 12/14/13 | Pending | -- | -- | -- |
| 12/08/2013 12/08/13 | Price Changed | $299,000 | -9.4% | $271 / Sq Ft |
| 10/30/2013 10/30/13 | For Sale | $329,900 | +20.0% | $299 / Sq Ft |
| 10/21/2013 10/21/13 | Off Market | $275,000 | -- | -- |
| 09/11/2013 09/11/13 | For Sale | $329,900 | -- | $299 / Sq Ft |
Tax History Compared to Growth
Tax History
| Year | Tax Paid | Tax Assessment Tax Assessment Total Assessment is a certain percentage of the fair market value that is determined by local assessors to be the total taxable value of land and additions on the property. | Land | Improvement |
|---|---|---|---|---|
| 2024 | $11,418 | $962,370 | $728,280 | $234,090 |
| 2023 | $11,161 | $943,500 | $714,000 | $229,500 |
| 2022 | $5,202 | $406,975 | $254,131 | $152,844 |
| 2021 | $5,102 | $398,997 | $249,149 | $149,848 |
| 2020 | $5,033 | $394,907 | $246,595 | $148,312 |
| 2019 | $5,004 | $387,164 | $241,760 | $145,404 |
| 2018 | $4,730 | $379,573 | $237,020 | $142,553 |
| 2016 | $3,654 | $284,770 | $227,817 | $56,953 |
| 2015 | $3,598 | $280,493 | $224,395 | $56,098 |
| 2014 | $2,128 | $146,131 | $95,121 | $51,010 |
Agents Affiliated with this Home
-
Kimberly Olbrich

Seller's Agent in 2022
Kimberly Olbrich
CENTURY 21 CITRUS REALTY INC
(626) 221-6047
7 in this area
153 Total Sales
-
Monica Nogales

Buyer's Agent in 2022
Monica Nogales
Century 21 Masters
(909) 721-4595
1 in this area
56 Total Sales
-
KRISTIN CARLSON

Seller's Agent in 2014
KRISTIN CARLSON
RE/MAX
(909) 519-9500
11 in this area
37 Total Sales
Map
Source: California Regional Multiple Listing Service (CRMLS)
MLS Number: CV21259446
APN: 8387-017-037
- 208 E 3rd St
- 216 W 3rd St
- 310 S Shirlmar Ave
- 239 N Basilio Ave
- 408 N Cataract Ave
- 0 Dallas Rd Unit WS25141209
- 751 Santa fe Ct
- 757 Yuma Ct
- 514 San Pablo Ct
- 0 Paseo Al Deano Unit OC23180482
- 100 Rawlinsdale Ln
- 119 Quarter Horse Ln
- 208 S Gaffney Ave
- 0 E De Anza Heights Dr
- 402 E De Anza Heights Dr
- 817 N Oceanbluff Ave
- 366 Elderberry St
- 572 E Ghent St
- 324 Kelsey Rd
- 765 Smokewood Ln





