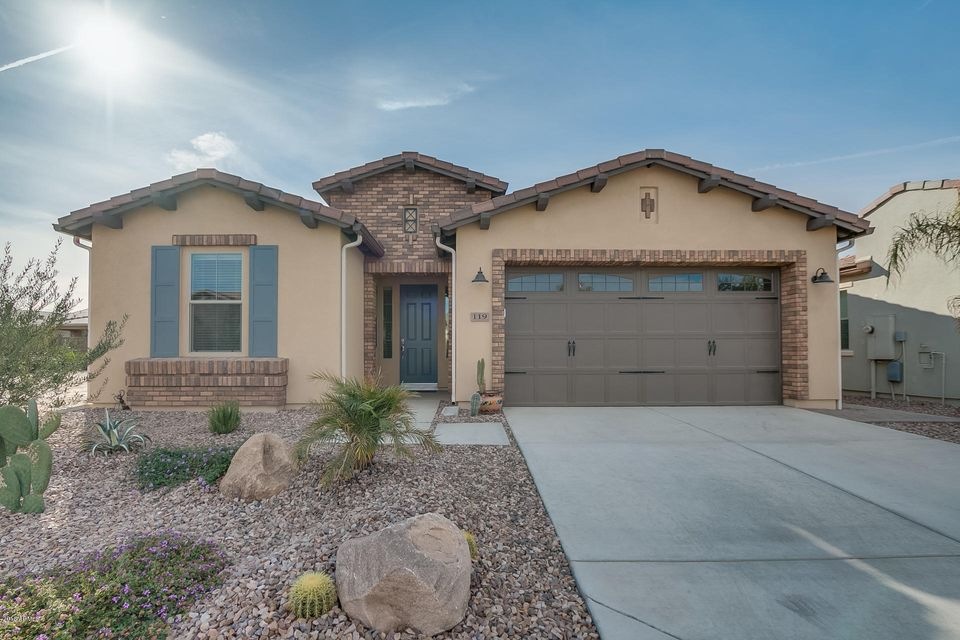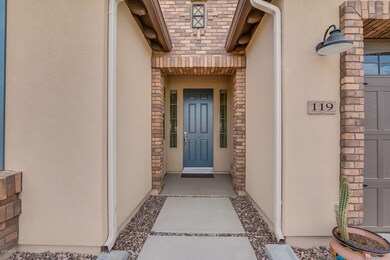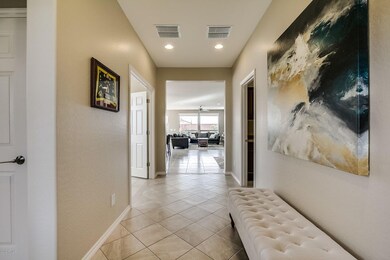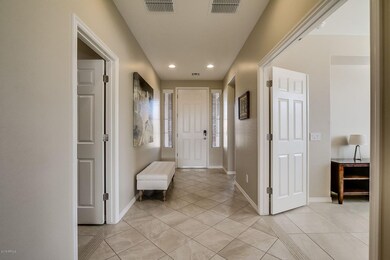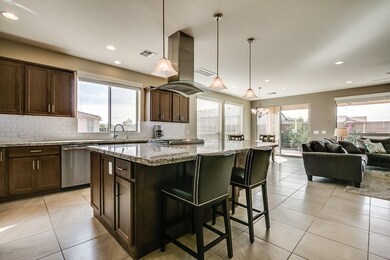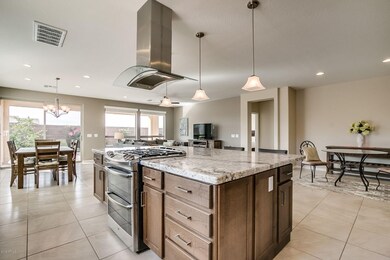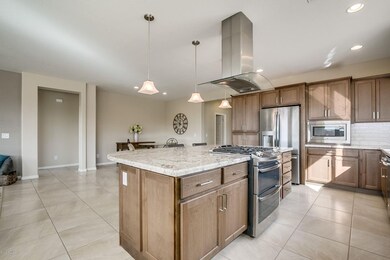
119 E Camellia Way San Tan Valley, AZ 85140
Highlights
- Concierge
- Fitness Center
- Heated Spa
- Golf Course Community
- Gated with Attendant
- Clubhouse
About This Home
As of March 2018Start enjoying resort-style living today! This gently lived in “Refresh” plan is turn-key and ready. The gourmet kitchen offers alder cabinets, granite counter tops and stunning back splash. The over-sized kitchen island is the perfect gathering spot to entertain family and friends. The master retreat offers custom tile-work, dual sinks and a huge walk-in closet. The second bedroom and den are split from the master suite and are ideal for a home office or guest bedroom. Step out back and enjoy a low maintenance yard with stone pavers, fire-pit and lush landscaping. Encanterra offers world-class amenities that include 3 pools, clubhouse, golf, tennis and much more. Come see this home today!
Last Agent to Sell the Property
Keller Williams Integrity First License #SA117762000 Listed on: 01/20/2018

Last Buyer's Agent
Keller Williams Integrity First License #SA117762000 Listed on: 01/20/2018

Home Details
Home Type
- Single Family
Est. Annual Taxes
- $103
Year Built
- Built in 2016
Lot Details
- 5,250 Sq Ft Lot
- Desert faces the front and back of the property
- Partially Fenced Property
- Block Wall Fence
- Front and Back Yard Sprinklers
- Sprinklers on Timer
HOA Fees
- $145 Monthly HOA Fees
Parking
- 2 Car Direct Access Garage
- Garage Door Opener
Home Design
- Spanish Architecture
- Wood Frame Construction
- Spray Foam Insulation
- Cellulose Insulation
- Tile Roof
- Low Volatile Organic Compounds (VOC) Products or Finishes
- Synthetic Stucco Exterior
Interior Spaces
- 1,884 Sq Ft Home
- 1-Story Property
- Fireplace
- Double Pane Windows
- Low Emissivity Windows
- Vinyl Clad Windows
- Tinted Windows
- Tile Flooring
Kitchen
- Breakfast Bar
- Gas Cooktop
- Built-In Microwave
- Kitchen Island
- Granite Countertops
Bedrooms and Bathrooms
- 2 Bedrooms
- 2 Bathrooms
- Dual Vanity Sinks in Primary Bathroom
Accessible Home Design
- No Interior Steps
Eco-Friendly Details
- No or Low VOC Paint or Finish
- Mechanical Fresh Air
Pool
- Heated Spa
- Above Ground Spa
Outdoor Features
- Covered patio or porch
- Fire Pit
Schools
- J. O. Combs Middle School
- Queen Creek High School
Utilities
- Refrigerated Cooling System
- Zoned Heating
- Heating System Uses Natural Gas
- Water Filtration System
- Water Softener
- High Speed Internet
- Cable TV Available
Listing and Financial Details
- Tax Lot 1655
- Assessor Parcel Number 109-53-917
Community Details
Overview
- Association fees include sewer, ground maintenance, street maintenance
- Aam Association, Phone Number (602) 957-9191
- Built by Shea Homes
- Encanterra® A Trilogy® Resort Community Subdivision, Refresh Floorplan
Amenities
- Concierge
- Clubhouse
- Theater or Screening Room
- Recreation Room
- Laundry Facilities
Recreation
- Golf Course Community
- Tennis Courts
- Community Playground
- Fitness Center
- Heated Community Pool
- Community Spa
- Bike Trail
Security
- Gated with Attendant
Ownership History
Purchase Details
Home Financials for this Owner
Home Financials are based on the most recent Mortgage that was taken out on this home.Purchase Details
Home Financials for this Owner
Home Financials are based on the most recent Mortgage that was taken out on this home.Purchase Details
Home Financials for this Owner
Home Financials are based on the most recent Mortgage that was taken out on this home.Similar Homes in the area
Home Values in the Area
Average Home Value in this Area
Purchase History
| Date | Type | Sale Price | Title Company |
|---|---|---|---|
| Warranty Deed | -- | Security Title Agency | |
| Warranty Deed | $362,500 | Security Title Agency Inc | |
| Special Warranty Deed | $311,442 | Security Title Agency Inc | |
| Special Warranty Deed | -- | Security Title Agency Inc |
Mortgage History
| Date | Status | Loan Amount | Loan Type |
|---|---|---|---|
| Open | $480,000 | New Conventional | |
| Previous Owner | $476,250 | New Conventional | |
| Previous Owner | $24,923 | Credit Line Revolving |
Property History
| Date | Event | Price | Change | Sq Ft Price |
|---|---|---|---|---|
| 07/14/2025 07/14/25 | Pending | -- | -- | -- |
| 06/23/2025 06/23/25 | For Sale | $495,000 | +36.6% | $263 / Sq Ft |
| 03/01/2018 03/01/18 | Sold | $362,500 | -0.7% | $192 / Sq Ft |
| 01/31/2018 01/31/18 | Pending | -- | -- | -- |
| 01/20/2018 01/20/18 | For Sale | $365,000 | -- | $194 / Sq Ft |
Tax History Compared to Growth
Tax History
| Year | Tax Paid | Tax Assessment Tax Assessment Total Assessment is a certain percentage of the fair market value that is determined by local assessors to be the total taxable value of land and additions on the property. | Land | Improvement |
|---|---|---|---|---|
| 2025 | $3,184 | $47,156 | -- | -- |
| 2024 | $3,223 | $51,652 | -- | -- |
| 2023 | $3,187 | $44,709 | $10,500 | $34,209 |
| 2022 | $3,192 | $31,440 | $6,825 | $24,615 |
| 2021 | $3,223 | $29,082 | $0 | $0 |
| 2020 | $3,147 | $28,405 | $0 | $0 |
| 2019 | $2,640 | $27,155 | $0 | $0 |
| 2018 | $2,484 | $27,915 | $0 | $0 |
| 2017 | $104 | $10,920 | $0 | $0 |
| 2016 | $82 | $800 | $800 | $0 |
Agents Affiliated with this Home
-
Blake Clark

Seller's Agent in 2025
Blake Clark
Limitless Real Estate
(480) 845-3833
415 Total Sales
-
Samantha Jackson-Boland

Seller Co-Listing Agent in 2025
Samantha Jackson-Boland
Limitless Real Estate
(830) 431-2604
81 Total Sales
-
Ben Leeson

Seller's Agent in 2018
Ben Leeson
Keller Williams Integrity First
(480) 677-8170
305 Total Sales
-
TJ Kelley

Seller Co-Listing Agent in 2018
TJ Kelley
Keller Williams Integrity First
(602) 369-0519
304 Total Sales
-
L
Buyer Co-Listing Agent in 2018
Lacey Collins
Stay Sonnier Realty
Map
Source: Arizona Regional Multiple Listing Service (ARMLS)
MLS Number: 5711930
APN: 109-53-917
- 120 E Camellia Way
- 70 E Kennedia Dr
- 132 E El Prado Dr
- 36850 N Pfeifer Ln
- 623 E Peach Tree St
- 631 E Peach Tree St
- 347 E Bracciano Ave
- 375 E Bracciano Ave
- 389 E Bracciano Ave
- 36168 N Stoneware Dr
- 459 E Bracciano Ave
- 97 E Alcatara Ave
- 36102 N Cerro Blanco Ave
- 37036 N Stoneware Dr
- 36053 N Stoneware Dr
- 37102 N Stoneware Dr
- 36169 N Serrano Ave
- 36203 N Urika Dr
- 129 E Los Andes
- 303 W Mammoth Cave Dr
