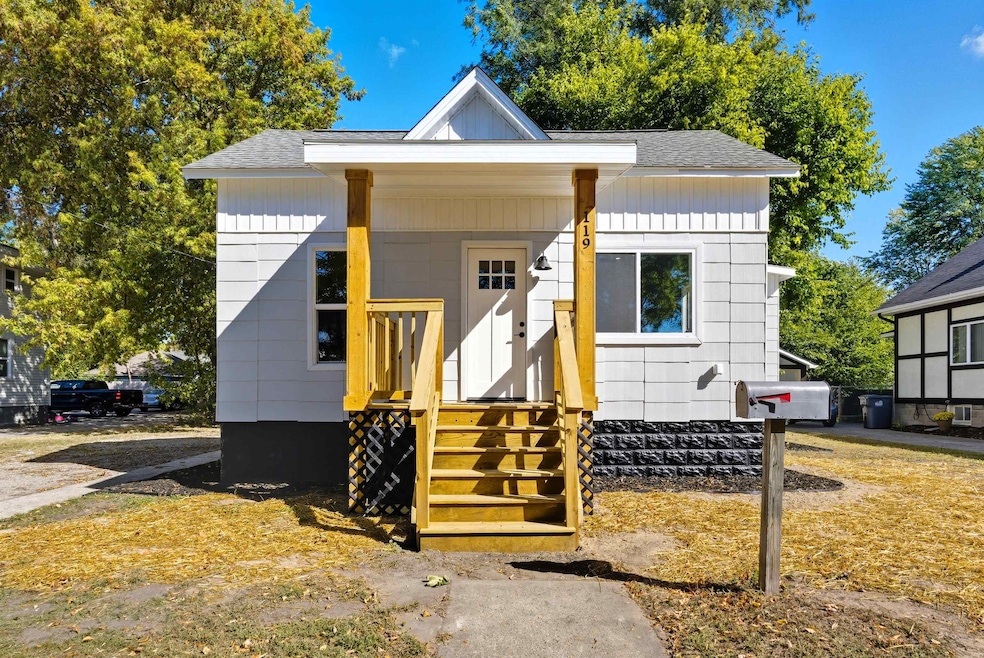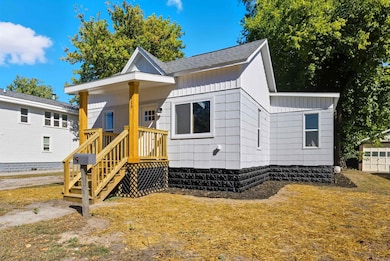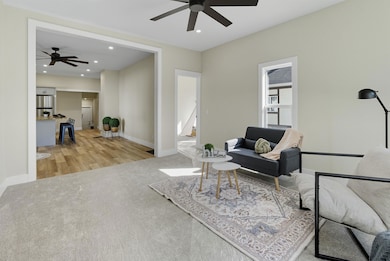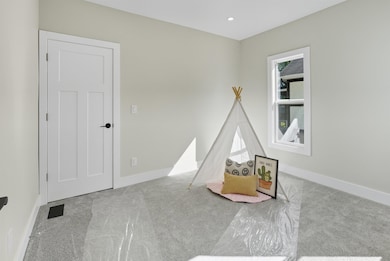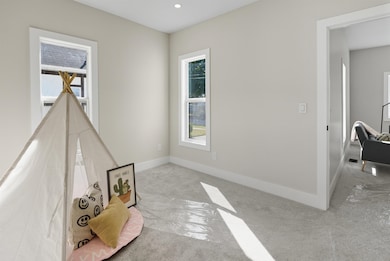119 E Hines St Midland, MI 48640
Estimated payment $1,417/month
Highlights
- Deck
- Ranch Style House
- Formal Dining Room
- Northeast Middle School Rated A-
- Bonus Room
- Porch
About This Home
Welcome to 119 E Hines Street — a beautifully renovated home ideally located within walking distance to Downtown Midland, parks, dining, and entertainment. Offering 1,264 square feet of thoughtfully designed living space, this 3-bedroom, 2-bathroom home blends classic charm with modern comfort. Step inside to discover 9-foot ceilings with recessed lighting and an inviting open layout filled with natural light. The home has been completely renovated from top to bottom, featuring new windows, R15 and R30 insulation, updated electrical, new drywall, and a brand-new furnace for energy efficiency and peace of mind. The kitchen is a showstopper with new cabinetry, stylish countertops, and stainless steel appliances, opening seamlessly to the dining and living areas—perfect for entertaining or everyday living. Throughout the main level, you’ll find durable vinyl plank flooring, fresh paint, and new trim, creating a crisp, modern aesthetic. Each bedroom offers spacious closets and soft carpet flooring, while the 8x10 flex space provides a versatile area ideal for a home office, playroom, or cozy reading nook. The partially finished basement offers additional living or storage potential, while the exterior shines with two new porches, fresh paint, and updated landscaping—enhancing both curb appeal and outdoor enjoyment. Move-in ready and conveniently located, this turnkey home at 119 E Hines Street is the perfect blend of modern updates and small-town charm. Don’t miss your opportunity to make it yours! **Seller is a licensed Realtor**
Home Details
Home Type
- Single Family
Year Built
- Built in 1920
Lot Details
- 7,841 Sq Ft Lot
- Lot Dimensions are 66x120
Home Design
- Ranch Style House
- Wood Siding
- Asphalt
Interior Spaces
- Recessed Lighting
- Living Room
- Formal Dining Room
- Bonus Room
- Basement
- Block Basement Construction
Kitchen
- Oven or Range
- Microwave
- Dishwasher
Flooring
- Carpet
- Vinyl
Bedrooms and Bathrooms
- 3 Bedrooms
- Bathroom on Main Level
- 2 Full Bathrooms
Outdoor Features
- Deck
- Porch
Utilities
- Forced Air Heating System
- Heating System Uses Natural Gas
- Gas Water Heater
- Internet Available
Listing and Financial Details
- Assessor Parcel Number 14-16-60-058
Map
Home Values in the Area
Average Home Value in this Area
Tax History
| Year | Tax Paid | Tax Assessment Tax Assessment Total Assessment is a certain percentage of the fair market value that is determined by local assessors to be the total taxable value of land and additions on the property. | Land | Improvement |
|---|---|---|---|---|
| 2025 | $2,883 | $76,300 | $0 | $0 |
| 2024 | $1,998 | $65,600 | $0 | $0 |
| 2023 | $1,903 | $58,700 | $0 | $0 |
| 2022 | $2,616 | $49,900 | $0 | $0 |
| 2021 | $2,509 | $43,900 | $0 | $0 |
| 2020 | $2,483 | $42,700 | $0 | $0 |
| 2019 | $2,586 | $42,600 | $7,500 | $35,100 |
| 2018 | $2,441 | $47,900 | $7,500 | $40,400 |
| 2017 | $0 | $40,300 | $7,500 | $32,800 |
| 2016 | $1,550 | $39,000 | $7,500 | $31,500 |
| 2012 | -- | $37,800 | $7,500 | $30,300 |
Property History
| Date | Event | Price | List to Sale | Price per Sq Ft | Prior Sale |
|---|---|---|---|---|---|
| 10/18/2025 10/18/25 | Price Changed | $225,000 | -4.3% | $109 / Sq Ft | |
| 10/14/2025 10/14/25 | Price Changed | $235,000 | -4.1% | $114 / Sq Ft | |
| 10/09/2025 10/09/25 | For Sale | $245,000 | +421.3% | $119 / Sq Ft | |
| 06/01/2017 06/01/17 | Sold | $47,000 | -21.5% | $37 / Sq Ft | View Prior Sale |
| 05/10/2017 05/10/17 | Pending | -- | -- | -- | |
| 03/26/2017 03/26/17 | For Sale | $59,900 | -- | $47 / Sq Ft |
Purchase History
| Date | Type | Sale Price | Title Company |
|---|---|---|---|
| Warranty Deed | $90,000 | Midland Title | |
| Warranty Deed | $1,418,000 | Midland Title | |
| Warranty Deed | $47,000 | None Available | |
| Quit Claim Deed | -- | None Available | |
| Warranty Deed | $51,000 | -- | |
| Quit Claim Deed | -- | -- |
Mortgage History
| Date | Status | Loan Amount | Loan Type |
|---|---|---|---|
| Closed | $112,000 | Construction | |
| Previous Owner | $240,000 | Construction |
Source: Midland Board of REALTORS®
MLS Number: 50190946
APN: 14-16-60-058
- 201 E Carpenter St
- 1305 Noeske St
- 924 W Allen St
- 512 Townsend St
- 122 E Collins St
- 508 E Grove St
- 802 State St
- 1315 Mill St
- 1711 Adelaide St
- 1605 W Hines St
- 610 Mill St
- 715 State St
- 2614 Jefferson Ave
- 213 Cherryview Dr
- 1112 Holyrood St
- 2101 Bayliss St Unit 22
- 2101 Bayliss #15 St Unit 15
- 415 Cherryview Dr
- 2409 Damman Dr Unit 104
- 3217 Jefferson Ave
- 613 Gordon St
- 1610 Ashman St
- 711 E Carpenter St
- 1510 W Hines St
- 1602 Sayre St
- 1411 Fournie St
- 2218 Jefferson Ave
- 2710 Jefferson Ave
- 619 Eastlawn Dr
- 411 Edwin St
- 1017 E Ashman St
- 1122 E Ashman St
- 1105 Corrinne St
- 1605 E Haley St
- 2414 Swede Ave
- 310 E Meadowbrook Dr
- 2211 Eastlawn Dr
- 5111 Russell St
- 5122 Russell St
- 1500 Wood Pointe Ln
