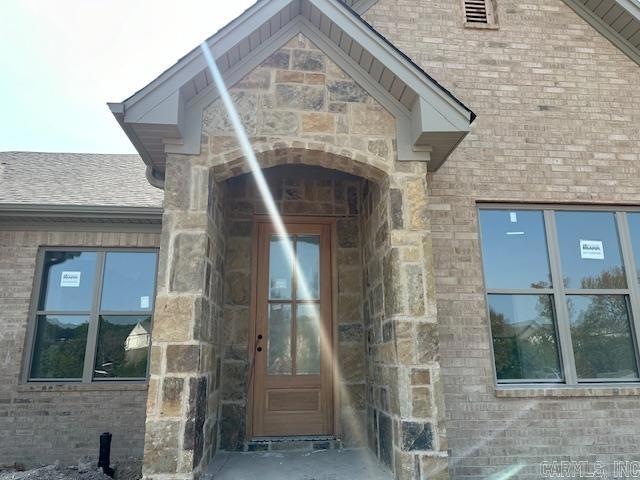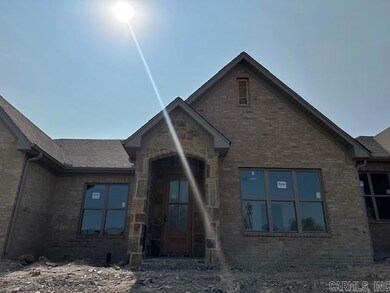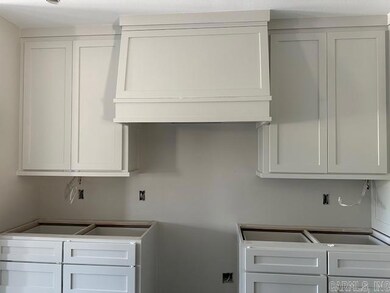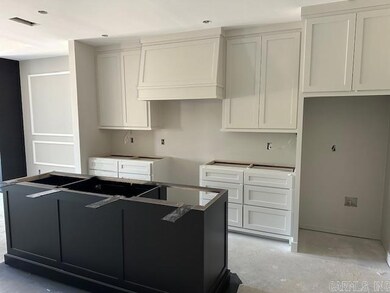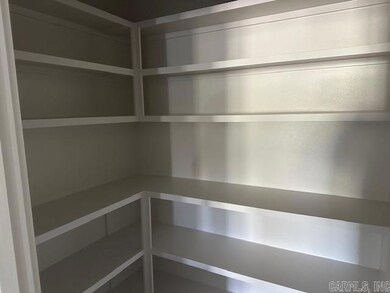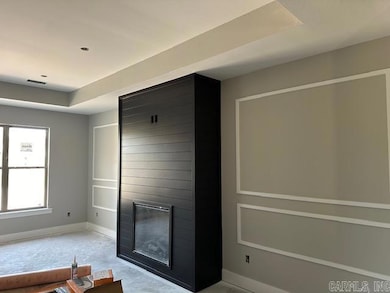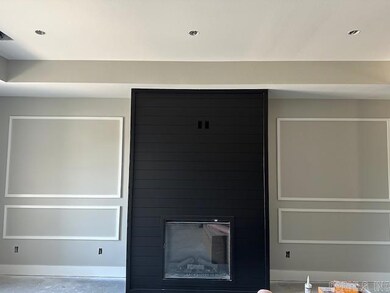
119 Edgewood Cir Little Rock, AR 72223
Highlights
- New Construction
- Contemporary Architecture
- Porch
- Baker Interdistrict Elementary School Rated A-
- Quartz Countertops
- Walk-In Closet
About This Home
As of January 2025Welcome home to West Little Rock's latest destination for luxury living, Edgewood! Surrounded by lush landscaping and mature trees, the Edgewood community provides a secluded atmosphere while being just moments away from your favorite shopping and dining spots in West Little Rock. Another perk of this desirable neighborhood? NEVER MOW YOUR LAWN AGAIN! Lawn maintenance is included with your yearly fees! This gorgeous, attached home features a stellar open concept layout with designer curated finishes planned throughout. Enjoy a chef's kitchen with a large center island that flows perfectly into your spacious living area equipped with beautiful electric fireplace. Each home is separated by fire walls with sound cavities to create a soundproof lifestyle, ideal for your comfort & relaxation. Speaking of comfort & relaxation, the oversized back porch is sure to impress! This gorgeous home is anticipated to be complete by December 2024
Property Details
Home Type
- Condominium
Year Built
- Built in 2024 | New Construction
HOA Fees
- $113 Monthly HOA Fees
Parking
- 2 Car Garage
Home Design
- Contemporary Architecture
- Traditional Architecture
- Brick Exterior Construction
- Slab Foundation
- Frame Construction
- Architectural Shingle Roof
Interior Spaces
- 1,470 Sq Ft Home
- 1-Story Property
- Wired For Data
- Ceiling Fan
- Electric Fireplace
- Combination Kitchen and Dining Room
- Attic Floors
Kitchen
- Breakfast Bar
- Electric Range
- Microwave
- Dishwasher
- Quartz Countertops
- Disposal
Flooring
- Carpet
- Tile
- Luxury Vinyl Tile
Bedrooms and Bathrooms
- 2 Bedrooms
- Walk-In Closet
- 2 Full Bathrooms
- Walk-in Shower
Laundry
- Laundry Room
- Washer Hookup
Home Security
Outdoor Features
- Porch
Utilities
- Central Heating and Cooling System
- Electric Water Heater
Listing and Financial Details
- Builder Warranty
- $703 per year additional tax assessments
Community Details
Overview
- Built by HD Homes
- On-Site Maintenance
Security
- Fire and Smoke Detector
Similar Homes in Little Rock, AR
Home Values in the Area
Average Home Value in this Area
Property History
| Date | Event | Price | Change | Sq Ft Price |
|---|---|---|---|---|
| 01/28/2025 01/28/25 | Sold | $316,017 | +0.4% | $215 / Sq Ft |
| 12/05/2024 12/05/24 | Pending | -- | -- | -- |
| 10/15/2024 10/15/24 | For Sale | $314,900 | -- | $214 / Sq Ft |
Tax History Compared to Growth
Agents Affiliated with this Home
-
Trey Clifton

Seller's Agent in 2025
Trey Clifton
Arkansas Land & Realty, Inc.
(501) 298-7596
289 Total Sales
-
Jean Hurst

Buyer's Agent in 2025
Jean Hurst
Berkshire Hathaway HomeServices Arkansas Realty
(501) 350-3297
122 Total Sales
Map
Source: Cooperative Arkansas REALTORS® MLS
MLS Number: 24037966
- 14 Driftwood Ln
- 107 Edgewood Cir
- 127 Edgewood Cir
- 129 Edgewood Cir
- 6 Driftwood Ln
- 12 Driftwood Ln
- 145 Cove Creek Ct
- 6 Woodlands Park Ln
- 317 Kanis Ridge Dr
- 0 Kanis Ridge Dr
- 133 Woodlands Park Dr
- 218 Kanis Ridge Dr Unit 206, 208, 210, 212,
- 18 Winthrop Point
- 134 Woodlands Park Dr
- 146 Woodlands Park Dr
- 35 Summit Ridge Dr
- 13605 Woodbrook Dr
- 920 Parkway Place Dr
- 17 Cove Creek Point
- 720 Parkway Place Dr
