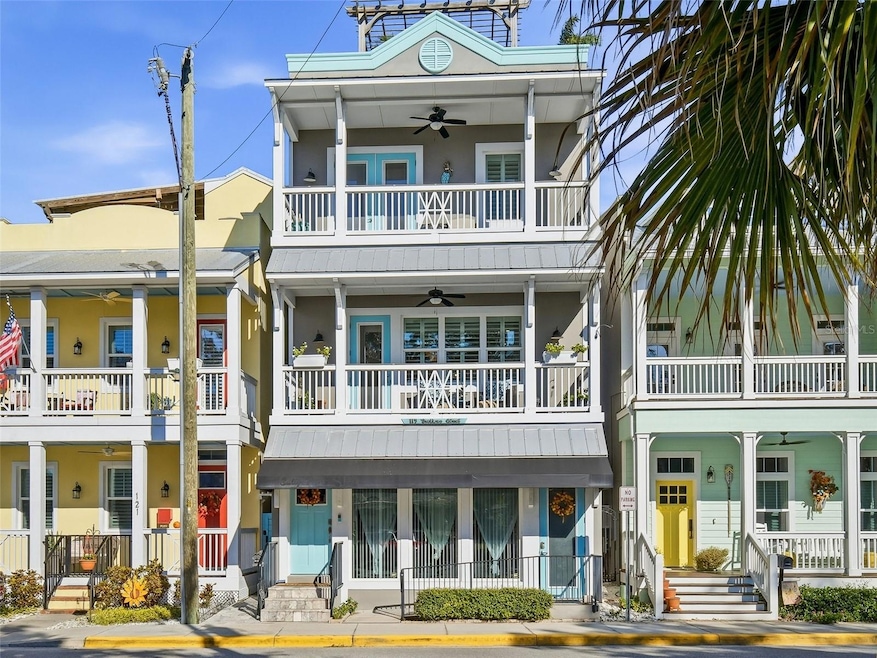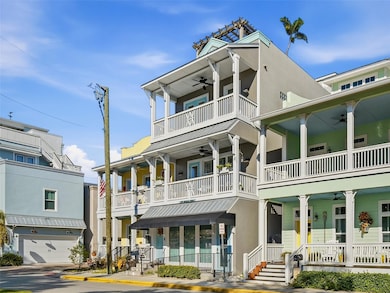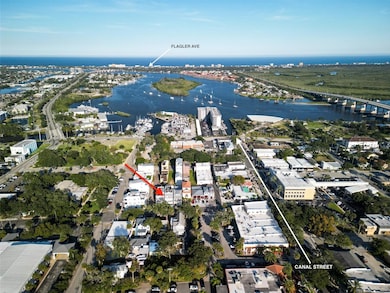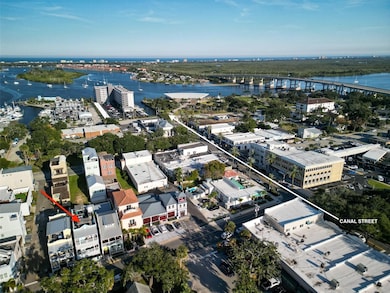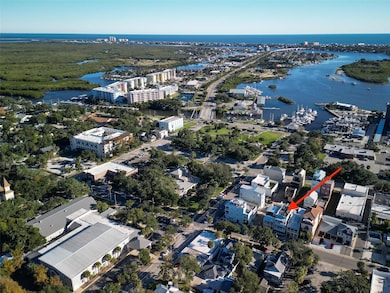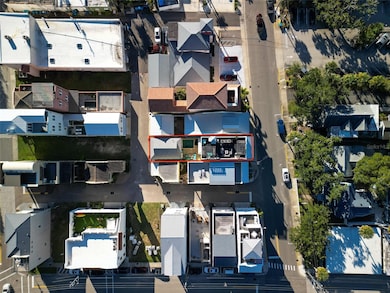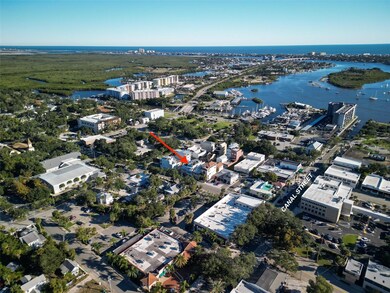119 Faulkner St New Smyrna Beach, FL 32168
Canal Downtown NeighborhoodEstimated payment $9,584/month
Highlights
- Water Views
- Open Floorplan
- Outdoor Fireplace
- Heated In Ground Pool
- Contemporary Architecture
- 2-minute walk to Christmas Park
About This Home
Downtown MIXED USE Gem — Live, Work, Invest, or All of the Above! This unique 4-story mixed-use home offers exceptional flexibility with both RESIDENTIAL & COMMERCIAL zoning, giving you endless possibilities in the heart of downtown. LEVEL ONE – Commercial / Flex Space (Approx. 1,100 sq ft) The ground floor is separately metered and zoned for commercial use, featuring 1.5 baths, a kitchenette, laundry room, and abundant storage, perfect for operating or leasing as a pilates/yoga studio, salon, massage therapy space, professional office, or similar venture. Prefer residential? The current owners use it as an additional family room, craft space, office, and guest area, making it ideal for in-law quarters or multi-generational living. LEVEL TWO – Beautifully updated living space with a newly remodeled kitchen, inviting living room with electric fireplace, dry bar, guest bedroom and bath, and a charming balcony overlooking downtown creating a warm and stylish second level for everyday living and entertaining. LEVEL THREE – Bedrooms & private spaces on this floor offer a bedroom with office area, a utility room, and a spacious primary suite with private bath and its own balcony—a peaceful place to unwind above the city. LEVEL FOUR – The rooftop oasis is an expansive 968 square foot rooftop patio delivering river and downtown views, plus a front-row seat to space launches, fireworks, and beautiful sunsets. It’s a truly unforgettable outdoor living space. Additional highlights include a 4-stop elevator for effortless access to every level, a private heated saltwater pool, outdoor shower, grill, and fireplace in the serene courtyard that separate the house from the oversized 22' x 32' garage with high ceilings that fits 2 cars + golf cart and offers excellent storage. Natural gas for pool heat, grill, and courtyard fireplace. The washer & dryer on level one is included in the sale. Whether you’re seeking a low-maintenance downtown lifestyle, a live-work setup, an income-producing investment, or a comfortable solution for extended family, this property’s rare flexibility and premier location make it a must-see.
Listing Agent
MAGNOLIA PROPERTIES Brokerage Phone: 386-423-9300 License #334666 Listed on: 11/17/2025
Home Details
Home Type
- Single Family
Est. Annual Taxes
- $7,765
Year Built
- Built in 2017
Lot Details
- 2,903 Sq Ft Lot
- Lot Dimensions are 16x114
- West Facing Home
- Property is zoned MU
HOA Fees
- $73 Monthly HOA Fees
Parking
- 2 Car Garage
- Alley Access
- Golf Cart Parking
Property Views
- Water
- City
Home Design
- Contemporary Architecture
- Slab Foundation
- Concrete Siding
Interior Spaces
- 3,300 Sq Ft Home
- 4-Story Property
- Open Floorplan
- Built-In Features
- Ceiling Fan
- Electric Fireplace
- Gas Fireplace
- Family Room Off Kitchen
- Living Room with Fireplace
- Combination Dining and Living Room
- Home Office
Kitchen
- Eat-In Kitchen
- Microwave
- Dishwasher
- Solid Surface Countertops
Flooring
- Wood
- Concrete
- Tile
Bedrooms and Bathrooms
- 3 Bedrooms
- Primary Bedroom Upstairs
- Split Bedroom Floorplan
- Walk-In Closet
Laundry
- Laundry Room
- Dryer
- Washer
Pool
- Heated In Ground Pool
- Saltwater Pool
Outdoor Features
- Courtyard
- Covered Patio or Porch
- Outdoor Fireplace
Additional Homes
- 1,100 SF Accessory Dwelling Unit
Utilities
- Central Heating and Cooling System
- Natural Gas Connected
- Electric Water Heater
Community Details
- Association fees include common area taxes, private road
- Robert Deasy Association, Phone Number (386) 690-2800
- Tabby House Sub Subdivision
- The community has rules related to allowable golf cart usage in the community
Listing and Financial Details
- Visit Down Payment Resource Website
- Legal Lot and Block 15 / 15
- Assessor Parcel Number 7441-49-00-0150
Map
Home Values in the Area
Average Home Value in this Area
Tax History
| Year | Tax Paid | Tax Assessment Tax Assessment Total Assessment is a certain percentage of the fair market value that is determined by local assessors to be the total taxable value of land and additions on the property. | Land | Improvement |
|---|---|---|---|---|
| 2025 | $15,961 | $1,011,761 | -- | -- |
| 2024 | $7,425 | $707,869 | -- | -- |
| 2023 | $7,425 | $651,142 | $0 | $0 |
| 2022 | $6,946 | $600,177 | $0 | $0 |
| 2021 | $6,816 | $541,384 | $0 | $0 |
| 2020 | $6,632 | $518,145 | $0 | $0 |
| 2019 | $6,291 | $442,210 | $83,663 | $358,547 |
| 2018 | $6,433 | $381,495 | $0 | $0 |
| 2017 | $1,073 | $55,056 | $55,056 | $0 |
| 2016 | $364 | $17,418 | $0 | $0 |
Property History
| Date | Event | Price | List to Sale | Price per Sq Ft | Prior Sale |
|---|---|---|---|---|---|
| 11/17/2025 11/17/25 | For Sale | $1,690,000 | +11.6% | $512 / Sq Ft | |
| 07/08/2024 07/08/24 | Sold | $1,515,000 | -10.9% | $459 / Sq Ft | View Prior Sale |
| 06/04/2024 06/04/24 | Pending | -- | -- | -- | |
| 05/14/2024 05/14/24 | For Sale | $1,699,999 | +2515.4% | $515 / Sq Ft | |
| 07/05/2016 07/05/16 | For Sale | $65,000 | 0.0% | -- | |
| 06/28/2016 06/28/16 | Sold | $65,000 | -- | -- | View Prior Sale |
Purchase History
| Date | Type | Sale Price | Title Company |
|---|---|---|---|
| Warranty Deed | $1,515,000 | Fidelity National Title | |
| Warranty Deed | $65,000 | None Available |
Source: Stellar MLS
MLS Number: NS1086626
APN: 7441-49-00-0150
- 106 Live Oak St
- 200 Live Oak St
- 306 Washington St
- 101 N Riverside Dr Unit 6080
- 101 N Riverside Dr Unit 4140
- 101 N Riverside Dr Unit 2090
- 305 Live Oak St
- 306 Murray St
- 208 Mary Ave
- 314 Palmetto St
- 218 Mary Ave
- 3 Riverwalk Dr Unit 404
- 3 Riverwalk Dr Unit 202
- 3 Riverwalk Dr Unit 3-506
- 3 Riverwalk Dr Unit 305
- 1 Riverwalk Dr Unit 206
- 1 Riverwalk Dr Unit 402
- 1 Riverwalk Dr Unit 303
- 1 Riverwalk Dr Unit 202
- 306 S Orange St
- 110 Downing St
- 302 Live Oak St Unit 3
- 302 Live Oak St Unit 3
- 724 Downing St
- 76 Heather Point Ct
- 58 Sabal Cay Ct
- 44 Jacaranda Cay Ct Unit 44
- 912 Enterprise Ave
- 200 Robert St
- 711 Dougherty St
- 533 Wayne Ave
- 105 Desoto Dr
- 273 Middle Way Unit G
- 808 Faulkner St
- 315 N Causeway Unit D-206
- 371 Granada St
- 702 Eleanore Ave
- 458 Bouchelle Dr Unit 101
- 432 Bouchelle Dr Unit 103
- 438 Bouchelle Dr Unit 105
