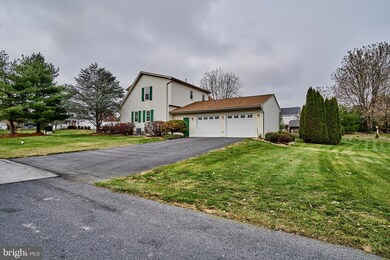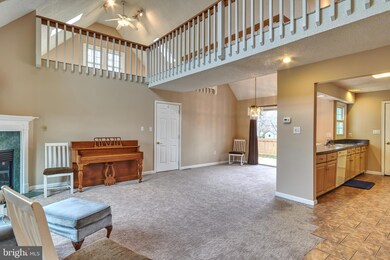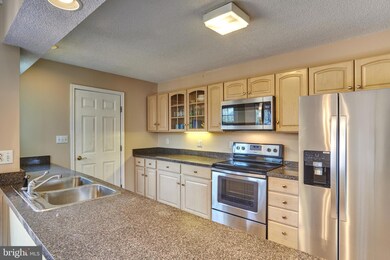
119 Fieldstone Dr Carlisle, PA 17015
Estimated Value: $379,000 - $442,000
Highlights
- Open Floorplan
- Cape Cod Architecture
- Main Floor Bedroom
- Eagle View Middle School Rated A
- Deck
- Loft
About This Home
As of January 2020Check out your new home! This 4 bedroom, 2 full bathroom is located in The Meadows in Middlesex Township, Cumberland Valley School District. The expansive living room with vaulted ceiling and cozy gas fireplace opens into the kitchen with new stainless appliances. The connecting dining room looks out onto the beautiful deck. This house floor plan offers 3 bedrooms on the main floor as well as a full bathroom. Upstairs is just as grand as the downstairs with the master suite which includes bathroom with jacuzzi tub and large walk in closet and stunning loft that would make a great office area or just another living space. As an added bonus, there is a full basement a family room area, another potential bedroom and a storage and laundry area. The two car garage is over-sized for workshop space or extra storage. Come check it out today!
Last Agent to Sell the Property
Berkshire Hathaway HomeServices Homesale Realty License #AB066821 Listed on: 11/19/2019

Home Details
Home Type
- Single Family
Est. Annual Taxes
- $3,465
Year Built
- Built in 1991
Lot Details
- 0.38
HOA Fees
- $5 Monthly HOA Fees
Parking
- 2 Car Direct Access Garage
- Oversized Parking
- Side Facing Garage
- Driveway
Home Design
- Cape Cod Architecture
- Traditional Architecture
- Stick Built Home
Interior Spaces
- Property has 2 Levels
- Open Floorplan
- Ceiling Fan
- Gas Fireplace
- Combination Dining and Living Room
- Loft
- Bonus Room
- Game Room
- Carpet
Kitchen
- Electric Oven or Range
- Microwave
- Dishwasher
- Disposal
Bedrooms and Bathrooms
- En-Suite Primary Bedroom
- En-Suite Bathroom
- Walk-In Closet
- Bathtub with Shower
Laundry
- Laundry Room
- Dryer
- Washer
Partially Finished Basement
- Interior Basement Entry
- Laundry in Basement
Outdoor Features
- Deck
- Exterior Lighting
Schools
- Cumberland Valley High School
Additional Features
- More Than Two Accessible Exits
- 0.38 Acre Lot
- Forced Air Heating and Cooling System
Community Details
- The Meadows Subdivision
Listing and Financial Details
- Tax Lot 62
- Assessor Parcel Number 21-05-0433-182
Ownership History
Purchase Details
Home Financials for this Owner
Home Financials are based on the most recent Mortgage that was taken out on this home.Purchase Details
Home Financials for this Owner
Home Financials are based on the most recent Mortgage that was taken out on this home.Similar Homes in Carlisle, PA
Home Values in the Area
Average Home Value in this Area
Purchase History
| Date | Buyer | Sale Price | Title Company |
|---|---|---|---|
| Smith Glenn Austin | $269,000 | None Available | |
| Nemoyer Robert | $184,000 | -- |
Mortgage History
| Date | Status | Borrower | Loan Amount |
|---|---|---|---|
| Open | Smith Glenn Austin | $242,100 | |
| Previous Owner | Nemoyer Robert J | $105,000 | |
| Previous Owner | Nemoyer Robert | $147,200 |
Property History
| Date | Event | Price | Change | Sq Ft Price |
|---|---|---|---|---|
| 01/08/2020 01/08/20 | Sold | $269,000 | 0.0% | $99 / Sq Ft |
| 12/04/2019 12/04/19 | Pending | -- | -- | -- |
| 11/19/2019 11/19/19 | For Sale | $269,000 | -- | $99 / Sq Ft |
Tax History Compared to Growth
Tax History
| Year | Tax Paid | Tax Assessment Tax Assessment Total Assessment is a certain percentage of the fair market value that is determined by local assessors to be the total taxable value of land and additions on the property. | Land | Improvement |
|---|---|---|---|---|
| 2025 | $4,201 | $240,500 | $50,500 | $190,000 |
| 2024 | $4,012 | $240,500 | $50,500 | $190,000 |
| 2023 | $3,808 | $240,500 | $50,500 | $190,000 |
| 2022 | $3,601 | $240,500 | $50,500 | $190,000 |
| 2021 | $3,528 | $240,500 | $50,500 | $190,000 |
| 2020 | $3,465 | $240,500 | $50,500 | $190,000 |
| 2019 | $3,411 | $240,500 | $50,500 | $190,000 |
| 2018 | $3,301 | $240,500 | $50,500 | $190,000 |
| 2017 | $3,169 | $240,500 | $50,500 | $190,000 |
| 2016 | -- | $240,500 | $50,500 | $190,000 |
| 2015 | -- | $240,500 | $50,500 | $190,000 |
| 2014 | -- | $240,500 | $50,500 | $190,000 |
Agents Affiliated with this Home
-
Heather Neidlinger

Seller's Agent in 2020
Heather Neidlinger
Berkshire Hathaway HomeServices Homesale Realty
(717) 226-2875
662 Total Sales
-
Matt Shultz

Buyer's Agent in 2020
Matt Shultz
Iron Valley Real Estate Gettysburg
(717) 638-8350
1 Total Sale
Map
Source: Bright MLS
MLS Number: PACB119496
APN: 21-05-0433-182
- 18 Wheatfield Dr
- 51 Aspen Ln
- 48 Aspen Ln
- 41 Cherry Ln
- 48 Peach Ln
- 25 Magnolia Ln
- 393 Sherwood Dr
- 269 Country Club Rd
- Lot 27 Suebecca Dr
- 30 Foxanna Dr
- 7729 Wertzville Rd
- Lot 35 Suebecca Dr
- 5 Aquila Cir
- 11 Aquila Cir
- 0 Georgia Mae Plan at Cumberland Preserve Estates Unit PACB2035580
- 0 Blue Ridge Plan at Cumberland Preserve Estates Unit PACB2035566
- 0 Molly Plan at Cumberland Preserve Estates Unit PACB2035574
- 0 Beacon Pointe Plan at Cumberland Preserve Estates Unit PACB2035568
- 0 Copper Beech Plan at Cumberland Preserve Estates Unit PACB2035570
- 106 Locust Way
- 119 Fieldstone Dr
- 121 Fieldstone Dr
- 120 Briar Patch Dr
- 117 Fieldstone Dr
- 119 Briar Patch Dr
- 132 Fieldstone Dr
- 134 Fieldstone Dr
- 123 Fieldstone Dr
- 121 Briar Patch Dr
- 122 Briar Patch Dr
- 136 Fieldstone Dr
- 130 Fieldstone Dr
- 123 Briar Patch Dr
- 125 Fieldstone Dr
- 124 Briar Patch Dr
- 138 Fieldstone Dr
- 202 Barley Field Cir
- 125 Briar Patch Dr
- 128 Fieldstone Dr
- 204 Barley Field Cir






