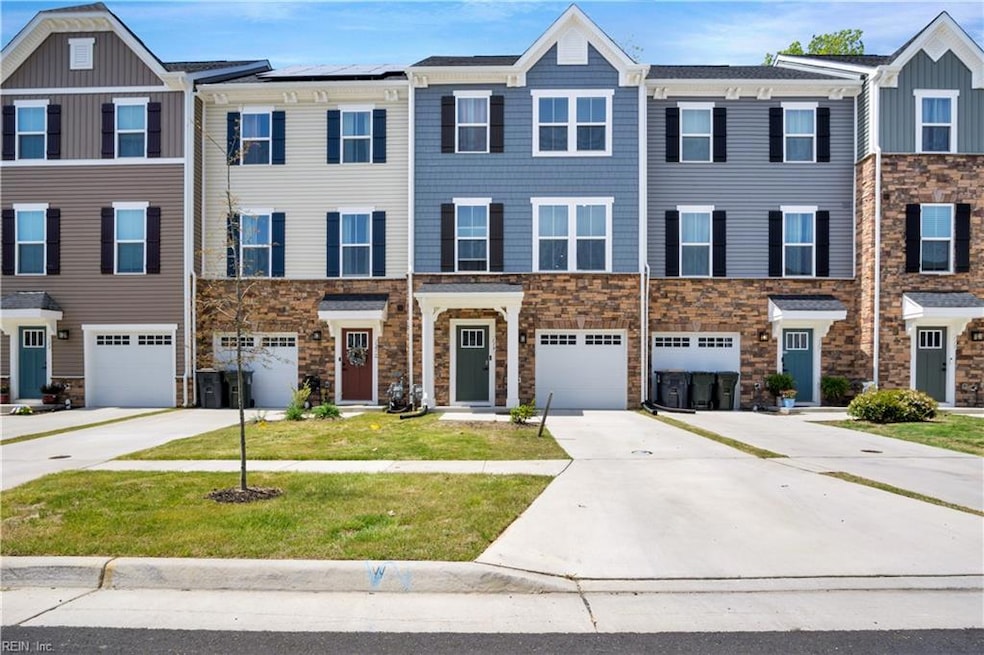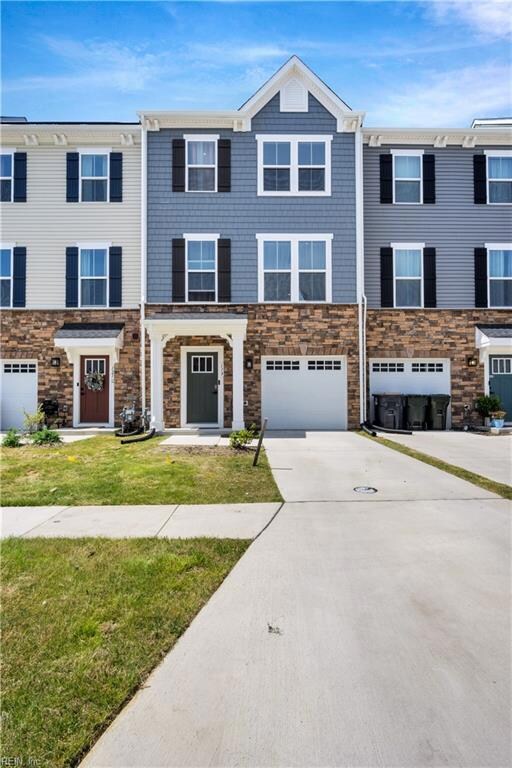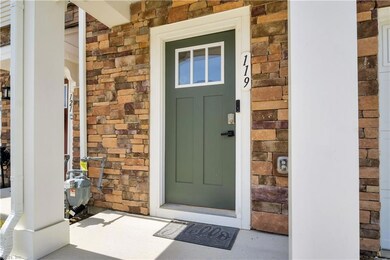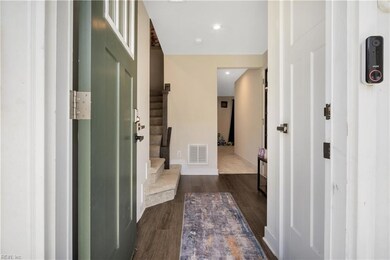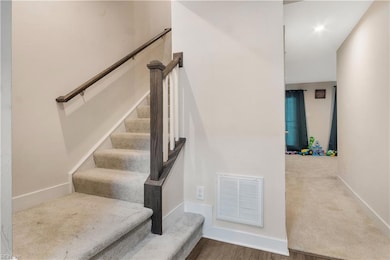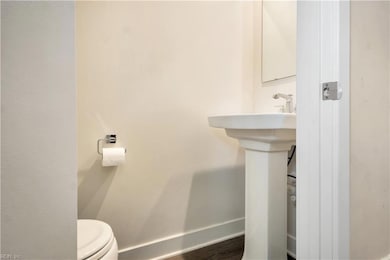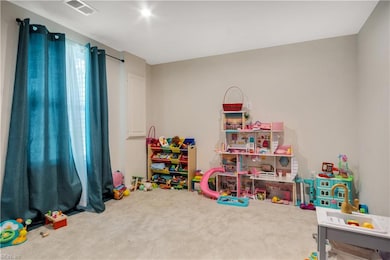
119 Fishermans Way Unit 17C Poquoson, VA 23662
Poquoson West NeighborhoodEstimated payment $2,531/month
Highlights
- New Construction
- Home Office
- Utility Closet
- Traditional Architecture
- Breakfast Area or Nook
- Porch
About This Home
Welcome to this beautifully nearly new townhome nestled in the tranquil community of Legacy of Poquoson Towns. With its warm, inviting ambiance and thoughtful layout, this home is the perfect blend of style and functionality. Step into a bright and welcoming foyer with elegant flooring that leads to a spacious flex room—ideal for a home office, gym, or additional living space. A conveniently located guest bathroom completes the entry level. The open-concept kitchen flows seamlessly into the living and dining areas, creating an ideal space for entertaining. The kitchen features a large center island with stunning granite countertops, handsome cabinetry offering ample storage, a walk-in pantry, and custom shelving. Upstairs on the third floor, you’ll find three spacious bedrooms and two full bathrooms. The Primary Suite is a serene retreat with abundant natural light, a walk-in closet, and a private en-suite bath. A conveniently located laundry area completes the upper level.
Open House Schedule
-
Saturday, June 28, 202512:00 to 2:00 pm6/28/2025 12:00:00 PM +00:006/28/2025 2:00:00 PM +00:00Add to Calendar
Property Details
Home Type
- Multi-Family
Est. Annual Taxes
- $3,670
Year Built
- Built in 2023 | New Construction
HOA Fees
- $125 Monthly HOA Fees
Home Design
- Traditional Architecture
- Property Attached
- Brick Exterior Construction
- Slab Foundation
- Asphalt Shingled Roof
- Composition Roof
- Vinyl Siding
Interior Spaces
- 1,720 Sq Ft Home
- 3-Story Property
- Ceiling Fan
- Entrance Foyer
- Home Office
- Utility Closet
- Home Security System
Kitchen
- Breakfast Area or Nook
- Microwave
- Dishwasher
Flooring
- Carpet
- Laminate
Bedrooms and Bathrooms
- 3 Bedrooms
- En-Suite Primary Bedroom
- Walk-In Closet
Laundry
- Dryer
- Washer
Parking
- 1 Car Attached Garage
- Garage Door Opener
Outdoor Features
- Porch
Schools
- Poquoson Elementary School
- Poquoson Middle School
- Poquoson High School
Utilities
- Central Air
- Heating System Uses Natural Gas
- Programmable Thermostat
- Electric Water Heater
- Cable TV Available
Community Details
Overview
- Legacy Of Poquoson Subdivision
Recreation
- Community Playground
Map
Home Values in the Area
Average Home Value in this Area
Property History
| Date | Event | Price | Change | Sq Ft Price |
|---|---|---|---|---|
| 06/04/2025 06/04/25 | Price Changed | $377,000 | -1.3% | $219 / Sq Ft |
| 04/24/2025 04/24/25 | For Sale | $382,000 | -- | $222 / Sq Ft |
Similar Homes in Poquoson, VA
Source: Real Estate Information Network (REIN)
MLS Number: 10580085
- 119 Fishermans Way
- 134 Fishermans Way
- 304 Waterman's Way
- 301 Waterman's Way
- 315 Waterman's Way
- 306 Waterman's Way
- 303 Waterman's Way
- 313 Waterman's Way
- 327 Waterman's Way
- 307 Waterman's Way
- 309 Waterman's Way
- 103 Katalina Way
- 126 Trawler Trip
- 131 Trawler Trip
- 102 Kubesh Ct
- 206 Zachary Place
- 105 Willards Way
- 109 Villa Dr
- 132 Kirby Ln
- 2 Oxford Mews
