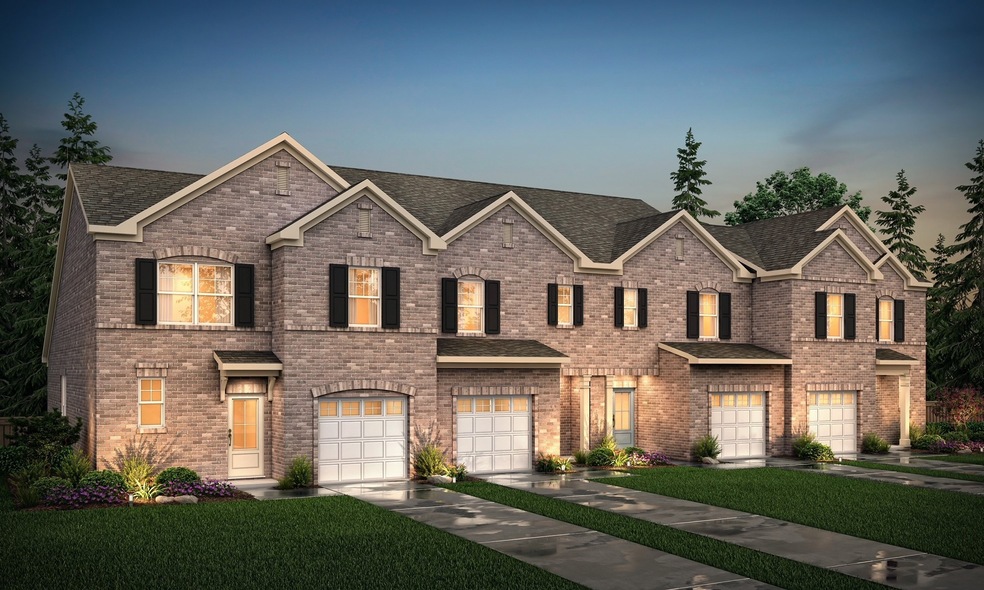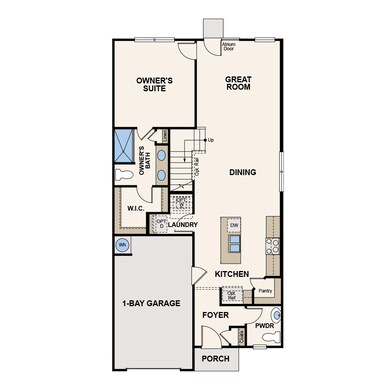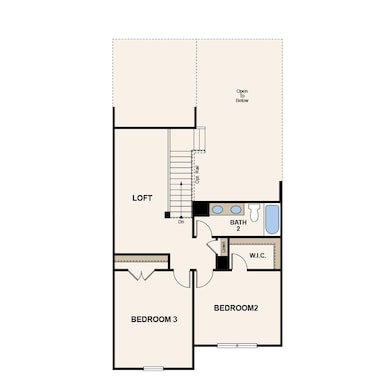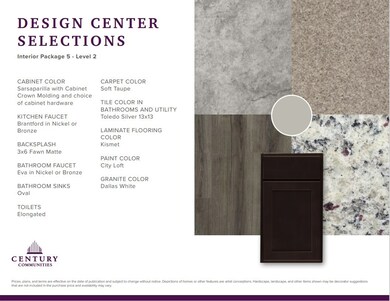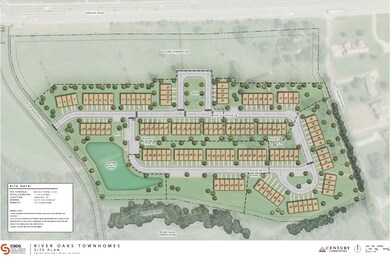
119 Fister Dr Lebanon, TN 37090
Highlights
- 1 Car Attached Garage
- Cooling Available
- Tile Flooring
- Walk-In Closet
- Patio
- Smart Locks
About This Home
As of December 2021Brand New Sylvan 2-story Townhome by Century Communities! 3 bedroom, 2.5 bath with spacious great room, owners suite on the main level, and upgrades throughout. Upstairs includes a loft/rec room, for a convenient second living space. Kitchen features granite countertops, tile backsplash, pendants, walk-in pantry, stainless steel appliances and brushed nickel fixtures. Wood laminate in main living area, tile floors in bathrooms and laundry, carpeted bedrooms. Brick and Hardie board exterior.
Last Agent to Sell the Property
HVH Realty, LLC License #356053 Listed on: 06/23/2021
Townhouse Details
Home Type
- Townhome
Est. Annual Taxes
- $2,000
Year Built
- Built in 2021
HOA Fees
- $125 Monthly HOA Fees
Parking
- 1 Car Attached Garage
- Garage Door Opener
- Driveway
- Parking Lot
Home Design
- Brick Exterior Construction
- Slab Foundation
- Shingle Roof
- Hardboard
Interior Spaces
- 1,687 Sq Ft Home
- Property has 1 Level
- Ceiling Fan
- ENERGY STAR Qualified Windows
- Combination Dining and Living Room
Kitchen
- Microwave
- Dishwasher
- Disposal
Flooring
- Carpet
- Laminate
- Tile
Bedrooms and Bathrooms
- 3 Bedrooms | 1 Main Level Bedroom
- Walk-In Closet
Home Security
- Smart Locks
- Smart Thermostat
Outdoor Features
- Patio
Schools
- Castle Heights Elementary School
- Winfree Bryant Middle School
- Lebanon High School
Utilities
- Cooling Available
- Heating Available
- Underground Utilities
Listing and Financial Details
- Tax Lot 10
- Assessor Parcel Number 056 01208 010
Community Details
Overview
- $400 One-Time Secondary Association Fee
- Association fees include exterior maintenance, ground maintenance, insurance
- Townes At River Oaks Subdivision
Security
- Fire and Smoke Detector
Similar Homes in Lebanon, TN
Home Values in the Area
Average Home Value in this Area
Property History
| Date | Event | Price | Change | Sq Ft Price |
|---|---|---|---|---|
| 06/23/2025 06/23/25 | Price Changed | $365,000 | -1.4% | $201 / Sq Ft |
| 04/23/2025 04/23/25 | For Sale | $370,000 | +14.9% | $204 / Sq Ft |
| 12/23/2021 12/23/21 | Sold | $321,920 | -0.4% | $191 / Sq Ft |
| 06/28/2021 06/28/21 | Pending | -- | -- | -- |
| 06/21/2021 06/21/21 | For Sale | $323,065 | -- | $192 / Sq Ft |
Tax History Compared to Growth
Tax History
| Year | Tax Paid | Tax Assessment Tax Assessment Total Assessment is a certain percentage of the fair market value that is determined by local assessors to be the total taxable value of land and additions on the property. | Land | Improvement |
|---|---|---|---|---|
| 2024 | $1,471 | $66,675 | $13,750 | $52,925 |
| 2022 | $1,471 | $66,675 | $13,750 | $52,925 |
Agents Affiliated with this Home
-
Gwen Dowland

Seller's Agent in 2025
Gwen Dowland
RE/MAX
(615) 531-0011
7 in this area
355 Total Sales
-
Melanie (Mel) Cox

Seller's Agent in 2021
Melanie (Mel) Cox
HVH Realty, LLC
(847) 254-0991
69 in this area
136 Total Sales
-
Rachel Potter

Seller Co-Listing Agent in 2021
Rachel Potter
Schell Brothers Nashville LLC
(407) 451-3447
114 in this area
234 Total Sales
Map
Source: Realtracs
MLS Number: 2265037
APN: 095056 01208 010
- 530 Medwyk Dr
- 528 Medwyk Dr
- 526 Medwyk Dr
- 523 Medwyk Dr
- 2008 Hedgelawn Dr
- 171 Fister Dr
- 0 Palmer Rd
- 177 Fister Dr
- 109 Old Horn Springs Rd
- 2303 Southfork Ct
- 55 Manchester Blvd
- 4218 Birmingham Rd
- 311 Five Oaks Blvd
- 2216 Ewing Dr
- 505 Cherry Blossom Way
- 1803 Villa Cir
- 1705 Villa Cir
- 600 Villa Place
- 1605 Villa Cir
- 201 Abbey Rd
