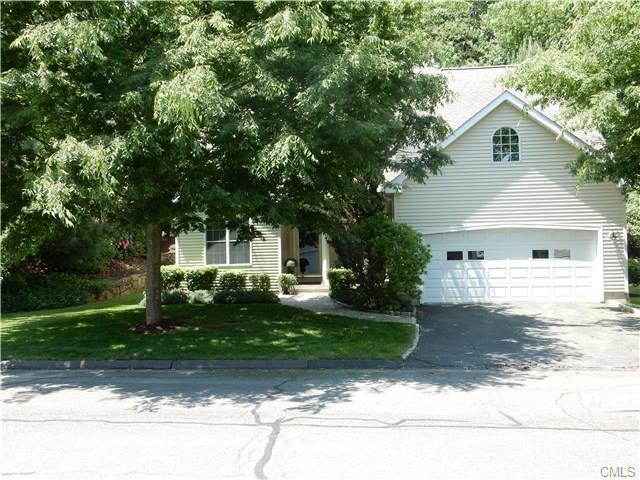
119 Governor Trumbull Way Unit 119 Trumbull, CT 06611
Highlights
- Health Club
- Golf Course Community
- Outdoor Pool
- Tashua School Rated A
- Medical Services
- Colonial Architecture
About This Home
As of December 2023Exquisitely appointed 3/4 bed, 3.5 bath colonial in great town location! This home is in immaculate condition with lots of updates and impeccable attention to detail throughout. Neutral shades and darker hardwood flrs set the tone for pure elegance. Dining room leads to a lge kitchen with granite counter tops and casual dining area. Sliders leading to a private patio make this a great home for entertaining. Off the kitchen is a large living room with vaulted ceilings and lots of windows allowing maximum natural light. Ist fl easy living is complete with ex large master bed and ensuite, half bath and laundry. 2nd flr with two beds and full bath. Lr level boasts a spacious family room, 4th bed and 3rd full bath. Great schools, easy commute
Home Details
Home Type
- Single Family
Est. Annual Taxes
- $10,068
Year Built
- 2002
Lot Details
- Level Lot
Parking
- 2 Car Attached Garage
Home Design
- Colonial Architecture
- Concrete Foundation
- Frame Construction
- Asphalt Shingled Roof
- Vinyl Siding
Interior Spaces
- 1 Fireplace
- Finished Basement
- Basement Fills Entire Space Under The House
- Storage In Attic
Kitchen
- Oven or Range
- Microwave
- Dishwasher
Bedrooms and Bathrooms
- 3 Bedrooms
Home Security
- Home Security System
- Storm Doors
Outdoor Features
- Outdoor Pool
- Patio
- Exterior Lighting
Location
- Property is near shops
- Property is near a golf course
Utilities
- Central Air
- Heating System Uses Natural Gas
Community Details
Overview
- Property has a Home Owners Association
- Association fees include grounds maintenance, property management, pool service
Amenities
- Medical Services
Recreation
- Golf Course Community
- Health Club
- Tennis Courts
- Community Pool
- Park
Ownership History
Purchase Details
Home Financials for this Owner
Home Financials are based on the most recent Mortgage that was taken out on this home.Purchase Details
Home Financials for this Owner
Home Financials are based on the most recent Mortgage that was taken out on this home.Purchase Details
Home Financials for this Owner
Home Financials are based on the most recent Mortgage that was taken out on this home.Purchase Details
Home Financials for this Owner
Home Financials are based on the most recent Mortgage that was taken out on this home.Purchase Details
Home Financials for this Owner
Home Financials are based on the most recent Mortgage that was taken out on this home.Map
Similar Homes in the area
Home Values in the Area
Average Home Value in this Area
Purchase History
| Date | Type | Sale Price | Title Company |
|---|---|---|---|
| Deed | $625,000 | None Available | |
| Warranty Deed | $477,000 | -- | |
| Warranty Deed | $469,000 | -- | |
| Quit Claim Deed | -- | -- | |
| Warranty Deed | $550,000 | -- |
Mortgage History
| Date | Status | Loan Amount | Loan Type |
|---|---|---|---|
| Previous Owner | $281,400 | Purchase Money Mortgage | |
| Previous Owner | $112,000 | No Value Available | |
| Previous Owner | $333,700 | Purchase Money Mortgage |
Property History
| Date | Event | Price | Change | Sq Ft Price |
|---|---|---|---|---|
| 12/15/2023 12/15/23 | Sold | $625,000 | 0.0% | $288 / Sq Ft |
| 11/04/2023 11/04/23 | Pending | -- | -- | -- |
| 10/12/2023 10/12/23 | For Sale | $625,000 | +30.8% | $288 / Sq Ft |
| 10/02/2017 10/02/17 | Sold | $478,000 | -4.2% | $152 / Sq Ft |
| 08/28/2017 08/28/17 | Pending | -- | -- | -- |
| 02/28/2017 02/28/17 | For Sale | $499,000 | -- | $158 / Sq Ft |
Tax History
| Year | Tax Paid | Tax Assessment Tax Assessment Total Assessment is a certain percentage of the fair market value that is determined by local assessors to be the total taxable value of land and additions on the property. | Land | Improvement |
|---|---|---|---|---|
| 2024 | $12,947 | $362,600 | $0 | $362,600 |
| 2023 | $12,741 | $362,600 | $0 | $362,600 |
| 2022 | $11,242 | $362,600 | $0 | $362,600 |
| 2021 | $11,242 | $315,210 | $0 | $315,210 |
| 2020 | $11,242 | $315,210 | $0 | $315,210 |
| 2018 | $10,990 | $315,210 | $0 | $315,210 |
| 2017 | $10,068 | $294,210 | $0 | $294,210 |
| 2016 | $9,809 | $294,210 | $0 | $294,210 |
| 2015 | $9,586 | $286,400 | $0 | $286,400 |
| 2014 | $9,382 | $286,400 | $0 | $286,400 |
Source: SmartMLS
MLS Number: 99175497
APN: TRUM-000004D-000000-000142-000119
- 446 Pitkin Hollow Unit 446
- 430 Pitkin Hollow
- 221 Fitch Pass
- 101 Broadway
- 258 Stonehouse Rd
- 8 Thomas St
- 19 Elizabeth St
- 14 Beers St
- 21 Randall Dr
- 20 Pumpkin Hill Rd
- 33 Raven Rd
- 71 Autumn Ridge Rd
- 2 Turney Place
- 63 Barnswallow Dr
- 223 Sterling Rd
- 50 Clover Hill Rd
- 150 Lake Ave
- 15 Regency Cir
- 60 Oxen Hill Rd
- 93 Putting Green Rd N
