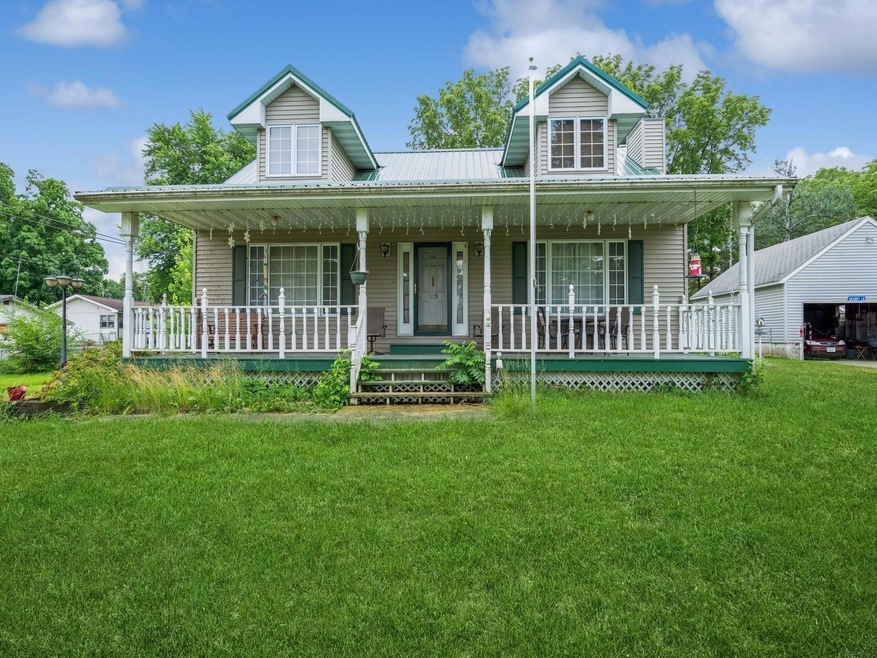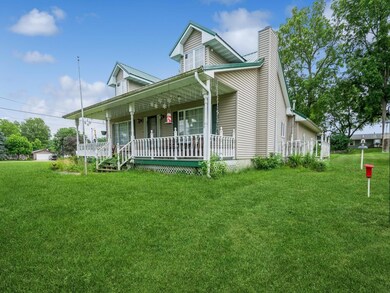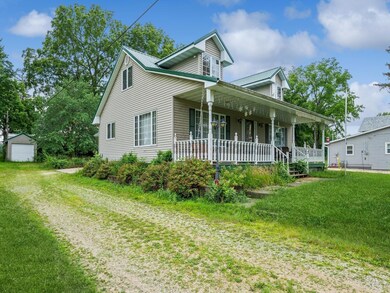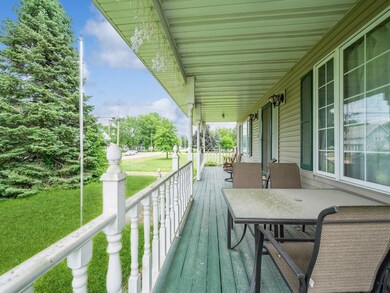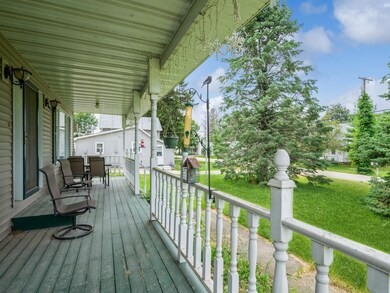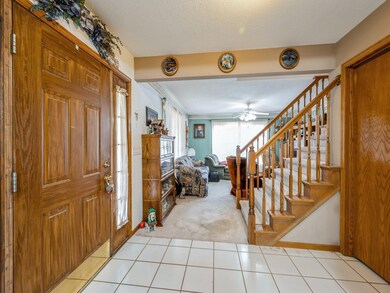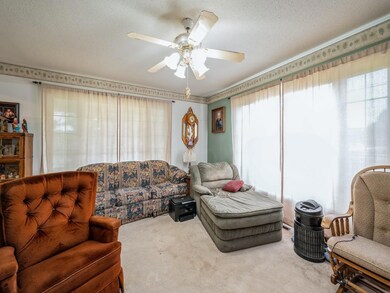
119 Grove St Central City, IA 52214
Highlights
- Deck
- Patio
- Water Softener is Owned
- 2 Car Attached Garage
- Forced Air Heating and Cooling System
- Storage Shed
About This Home
As of September 2024Is small town life calling your name? Look no further. This is a large 1.5 story home located only blocks from HWY 13 and the Central City schools. Have peace of mind knowing the big-ticket items are in great condition; all major mechanicals (A/C, Heat, Water Heater) have been replaced within the past 4 years. A steel roof was also installed in 2012. The main level features a living area, formal dining, a large kitchen with a breakfast bar, a ½ bathroom/laundry combo, and the primary bedroom! The primary bedroom is conveniently placed just off the living room and has an attached walk-in closet, as well as a full bathroom. There are 2 more bedrooms and one full bathroom on the 2nd floor. Heading downstairs you'll find the entertaining space of your dreams! There's a gas fireplace, large built-in bar, ½ bathroom, and a second living room area. (plus, surround sound!) There's so much to love about this home; from the beautiful front porch, to the HEATED oversized 2 stall garage- call your favorite agent to schedule a showing!!
Last Agent to Sell the Property
Iowa Realty - Cedar Rapids License #S65135000 Listed on: 06/20/2024

Home Details
Home Type
- Single Family
Est. Annual Taxes
- $4,570
Year Built
- Built in 1995
Lot Details
- 0.26 Acre Lot
- Property is zoned R1-SF
Parking
- 2 Car Attached Garage
Home Design
- Asphalt Roof
- Vinyl Siding
Interior Spaces
- 2,889 Sq Ft Home
- Gas Fireplace
- Dishwasher
- Partially Finished Basement
Bedrooms and Bathrooms
- 3 Bedrooms
Outdoor Features
- Deck
- Patio
- Storage Shed
Schools
- Central City Elementary And Middle School
- Central City High School
Utilities
- Forced Air Heating and Cooling System
- Heating System Uses Gas
- Gas Water Heater
- Water Softener is Owned
Listing and Financial Details
- Assessor Parcel Number 070313300200000
Ownership History
Purchase Details
Home Financials for this Owner
Home Financials are based on the most recent Mortgage that was taken out on this home.Purchase Details
Purchase Details
Home Financials for this Owner
Home Financials are based on the most recent Mortgage that was taken out on this home.Purchase Details
Home Financials for this Owner
Home Financials are based on the most recent Mortgage that was taken out on this home.Purchase Details
Home Financials for this Owner
Home Financials are based on the most recent Mortgage that was taken out on this home.Purchase Details
Home Financials for this Owner
Home Financials are based on the most recent Mortgage that was taken out on this home.Similar Home in Central City, IA
Home Values in the Area
Average Home Value in this Area
Purchase History
| Date | Type | Sale Price | Title Company |
|---|---|---|---|
| Warranty Deed | $269,500 | None Listed On Document | |
| Warranty Deed | $27,000 | None Available | |
| Warranty Deed | -- | Security First Title Co | |
| Contract Of Sale | $206,250 | None Available | |
| Warranty Deed | $195,500 | None Available | |
| Quit Claim Deed | -- | None Available |
Mortgage History
| Date | Status | Loan Amount | Loan Type |
|---|---|---|---|
| Previous Owner | $10,000 | New Conventional | |
| Previous Owner | $39,700 | Credit Line Revolving | |
| Previous Owner | $25,000 | Unknown | |
| Previous Owner | $180,250 | Seller Take Back | |
| Previous Owner | $156,800 | Commercial | |
| Previous Owner | $32,000 | Future Advance Clause Open End Mortgage | |
| Previous Owner | $149,500 | Unknown |
Property History
| Date | Event | Price | Change | Sq Ft Price |
|---|---|---|---|---|
| 09/20/2024 09/20/24 | Sold | $272,500 | -9.1% | $94 / Sq Ft |
| 08/08/2024 08/08/24 | Pending | -- | -- | -- |
| 06/21/2024 06/21/24 | For Sale | $299,900 | -- | $104 / Sq Ft |
Tax History Compared to Growth
Tax History
| Year | Tax Paid | Tax Assessment Tax Assessment Total Assessment is a certain percentage of the fair market value that is determined by local assessors to be the total taxable value of land and additions on the property. | Land | Improvement |
|---|---|---|---|---|
| 2023 | $4,548 | $276,800 | $19,200 | $257,600 |
| 2022 | $4,618 | $249,000 | $19,200 | $229,800 |
| 2021 | $4,280 | $249,000 | $19,200 | $229,800 |
| 2020 | $4,280 | $221,600 | $19,200 | $202,400 |
| 2019 | $3,904 | $203,500 | $19,200 | $184,300 |
| 2018 | $3,824 | $203,500 | $19,200 | $184,300 |
| 2017 | $3,760 | $192,500 | $19,200 | $173,300 |
| 2016 | $3,827 | $192,500 | $19,200 | $173,300 |
| 2015 | $3,654 | $202,200 | $19,200 | $183,000 |
| 2014 | $3,860 | $202,200 | $19,200 | $183,000 |
| 2013 | $3,782 | $202,200 | $19,200 | $183,000 |
Agents Affiliated with this Home
-
Olivia Bates

Seller's Agent in 2024
Olivia Bates
Iowa Realty - Cedar Rapids
(319) 540-6591
358 Total Sales
Map
Source: Northeast Iowa Regional Board of REALTORS®
MLS Number: NBR20242633
APN: 07031-33002-00000
- 257 5th St N
- 43 River St S
- 18 Red Maple Ct
- 680 Marion Rd N
- 505 Prairie Hills Dr
- 531 E Elm St
- 500 Marion Rd S
- 4901 Valley Farm Rd
- 5050 Shady Oak Ave
- 4058 Jordans Grove Rd
- 0 Tbd Boulder Cemetery Rd Unit LotWP001
- 0 Tbd Boy Scouts Rd Unit LotWP004
- TBD Boy Scouts Rd
- TBD Boulder Cemetery Rd
- 515 2nd St S
- 100 5th Ave Ct
- 104 5th Ave Ct
- 417 2nd St S
- 403 3rd St S
- 130 3rd Ave E
