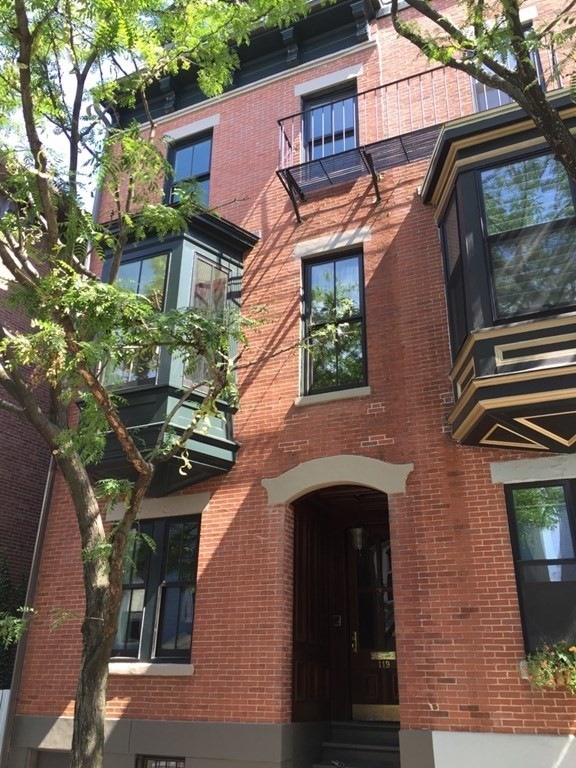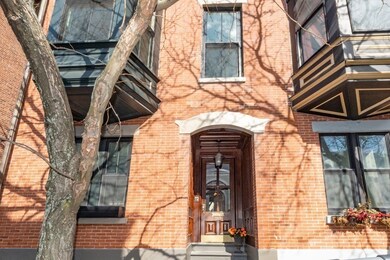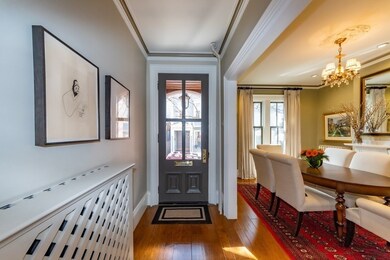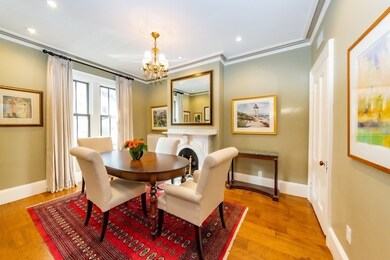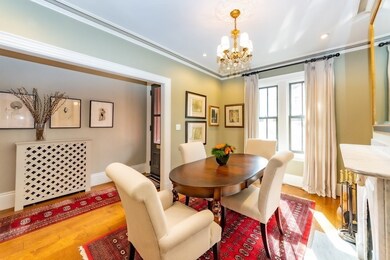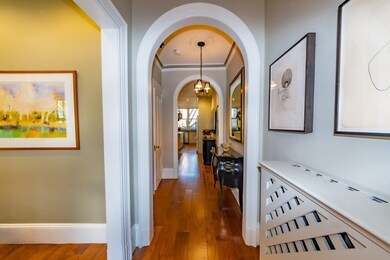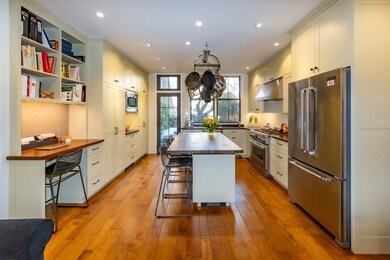
Estimated Value: $1,917,000 - $2,549,000
Highlights
- City View
- Patio
- Central Heating and Cooling System
- Wood Flooring
- Garden
- 4-minute walk to Edwards Playground
About This Home
As of May 2021Brick five story townhouse: four bedrooms & three baths offers gracious city living with direct access deeded parking. The custom, renovated first & floor has an open kitchen with large windows overlooking the private patio; a wood counter island; generous storage; and open to the living area with built in bookcases and home office area. The formal dining room features a marble fireplace, with large windows onto High Street. The hallway has two arched doorways, with wood floor through out. The second level has a large family room with a sunny bay window, a marble fire place, original pine floors. The second level full bathroom has Carrera vanity counter, and opens into a large laundry and storage room. The bedroom has views of the Wesley Street side. The third floor has two sizable and attractive bedrooms with with wood floors. The master suite architectural skylight brightens the bedroom that has city views; renovated custom bathroom, glass shower and closets.
Property Details
Home Type
- Condominium
Est. Annual Taxes
- $20,619
Year Built
- Built in 1860
Lot Details
- 1,307
Interior Spaces
- Decorative Lighting
- City Views
- Basement
Kitchen
- Range
- Microwave
- Dishwasher
- Disposal
Flooring
- Wood
- Tile
Laundry
- Dryer
- Washer
Utilities
- Central Heating and Cooling System
- Cable TV Available
Additional Features
- Patio
- Garden
Ownership History
Purchase Details
Home Financials for this Owner
Home Financials are based on the most recent Mortgage that was taken out on this home.Purchase Details
Similar Homes in the area
Home Values in the Area
Average Home Value in this Area
Purchase History
| Date | Buyer | Sale Price | Title Company |
|---|---|---|---|
| Haydock Erica R | $2,150,000 | None Available | |
| Diamond Pearl Street L | $14,000,000 | -- | |
| Diamond Pearl Street L | $14,000,000 | -- |
Mortgage History
| Date | Status | Borrower | Loan Amount |
|---|---|---|---|
| Previous Owner | Bryson David C | $369,300 | |
| Previous Owner | Diamond Pearl St Llc | $8,300,000 | |
| Previous Owner | Bryson David C | $390,000 | |
| Previous Owner | Bryson David C | $125,000 |
Property History
| Date | Event | Price | Change | Sq Ft Price |
|---|---|---|---|---|
| 05/14/2021 05/14/21 | Sold | $2,150,000 | +7.5% | $723 / Sq Ft |
| 03/23/2021 03/23/21 | Pending | -- | -- | -- |
| 03/15/2021 03/15/21 | For Sale | $1,999,999 | -- | $673 / Sq Ft |
Tax History Compared to Growth
Tax History
| Year | Tax Paid | Tax Assessment Tax Assessment Total Assessment is a certain percentage of the fair market value that is determined by local assessors to be the total taxable value of land and additions on the property. | Land | Improvement |
|---|---|---|---|---|
| 2025 | $20,619 | $1,780,600 | $486,700 | $1,293,900 |
| 2024 | $18,449 | $1,692,600 | $341,500 | $1,351,100 |
| 2023 | $17,315 | $1,612,200 | $325,300 | $1,286,900 |
| 2022 | $14,508 | $1,333,500 | $295,700 | $1,037,800 |
| 2021 | $13,950 | $1,307,400 | $289,900 | $1,017,500 |
| 2020 | $12,934 | $1,224,800 | $285,900 | $938,900 |
| 2019 | $12,650 | $1,200,200 | $230,700 | $969,500 |
| 2018 | $11,870 | $1,132,600 | $230,700 | $901,900 |
| 2017 | $10,836 | $1,023,200 | $230,700 | $792,500 |
| 2016 | $10,518 | $956,200 | $230,700 | $725,500 |
| 2015 | $9,758 | $805,800 | $174,000 | $631,800 |
| 2014 | $8,947 | $711,200 | $174,000 | $537,200 |
Agents Affiliated with this Home
-
Diane Valle

Seller's Agent in 2021
Diane Valle
Boston Portfolio Properties, LLC
(617) 791-5663
19 in this area
29 Total Sales
-
Nancy Roth

Buyer's Agent in 2021
Nancy Roth
Gibson Sothebys International Realty
(617) 242-4222
148 in this area
228 Total Sales
Map
Source: MLS Property Information Network (MLS PIN)
MLS Number: 72798456
APN: CHAR-000000-000002-000602
- 39 Sullivan St Unit 3
- 21 Salem St Unit 1
- 5R Salem St
- 64 Walker St Unit 66
- 40 Pearl St Unit 1
- 298 Bunker Hill St Unit 1
- 247 Bunker Hill St Unit D
- 285 Bunker Hill St Unit 2
- 7 Cook St Unit 2
- 66 High St Unit 2
- 226 Bunker Hill St
- 356-358 Main St Unit 11
- 356-358 Main St Unit 3
- 15 Allston St Unit 2
- 8 Mystic St Unit 1
- 20 Allston St Unit 2
- 67 Pearl St Unit 1
- 107 Russell St Unit 1
- 24 Oak St Unit 2
- 342 Bunker Hill St Unit 2A
- 119 High St
- 117 High St
- 39 Sullivan St Unit 2
- 39 Sullivan St Unit 1
- 121 High St Unit 3
- 121 High St Unit 2
- 121 High St Unit 1
- 121 High St Unit 1,121
- 39 Sullivan St
- 115 High St
- 114 High St Unit 3
- 114 High St Unit 2
- 114 High St Unit 1
- 31 Sullivan St Unit 2
- 31 Sullivan St Unit 1
- 112 High St
- 118 High St Unit 9
- 118 High St Unit 8
- 118 High St Unit 7
- 118 High St Unit 2
