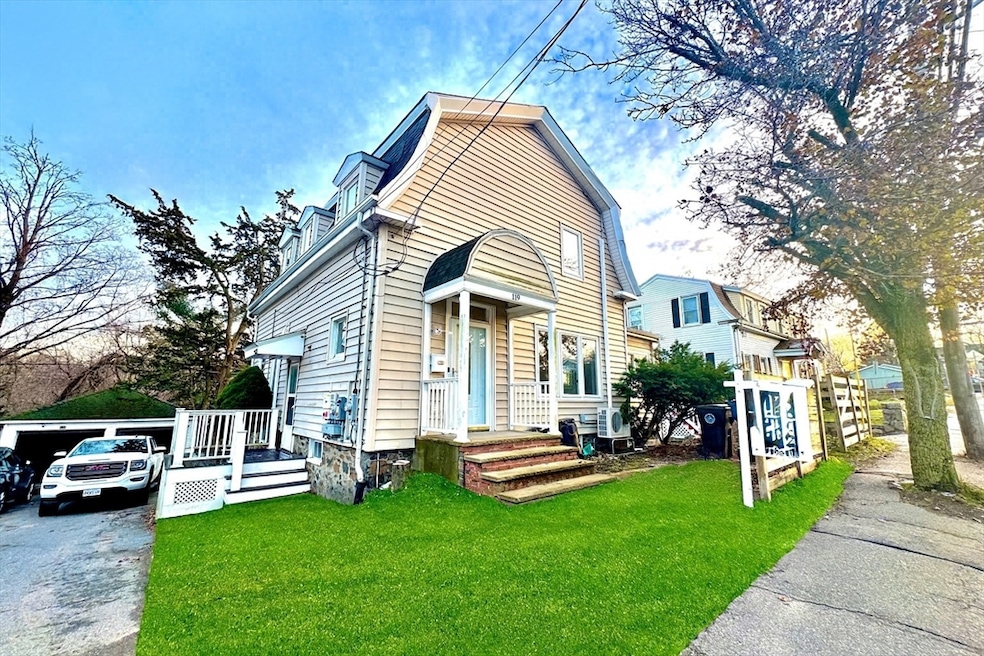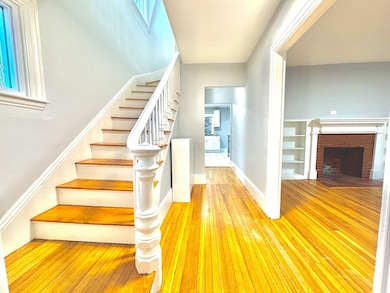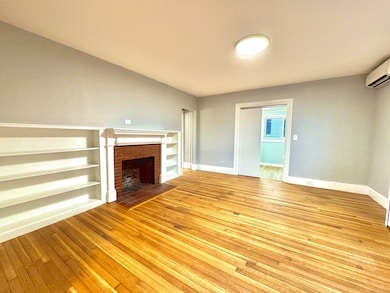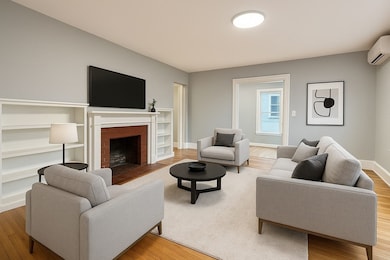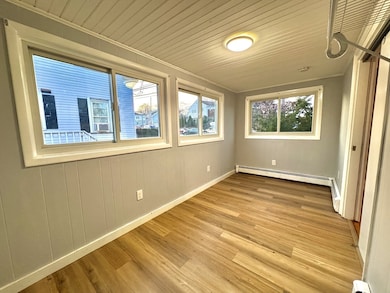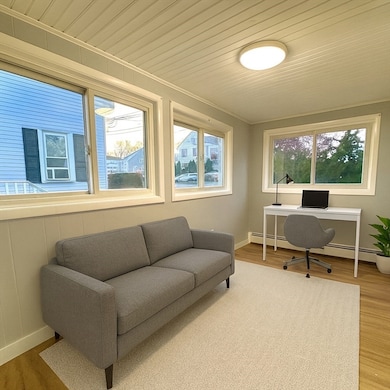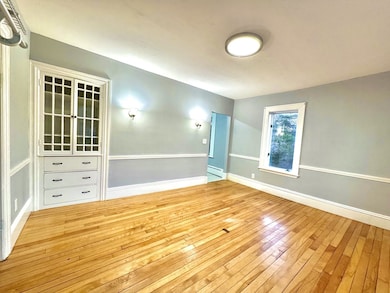119 Highland Ave Salem, MA 01970
Witchcraft Heights NeighborhoodEstimated payment $4,085/month
Highlights
- Popular Property
- 1 Fireplace
- Ductless Heating Or Cooling System
- Colonial Architecture
- No HOA
- Central Heating
About This Home
Beautifully updated oversized single-family with finished basement offering great potential for an ADU or possible conversion to a legal two-family (buyer to do due diligence). Features include a modern kitchen, hardwood floors throughout, and mini-split systems providing heating and cooling, plus baseboard heaters for extra warmth in winter. Solar panels are on lease—buyer must assume solar lease (contract attached in MLS). Two-car garage, off-street parking for 6+ cars, and a spacious yard perfect for summer gatherings. Plenty of living space and flexibility make this home ideal for homeowners or investors alike.
Listing Agent
Eugene Diaz
Coldwell Banker Realty - Lynnfield Listed on: 12/08/2025

Open House Schedule
-
Friday, December 12, 20255:30 to 6:30 pm12/12/2025 5:30:00 PM +00:0012/12/2025 6:30:00 PM +00:00Add to Calendar
-
Saturday, December 13, 202511:30 am to 1:00 pm12/13/2025 11:30:00 AM +00:0012/13/2025 1:00:00 PM +00:00Add to Calendar
Home Details
Home Type
- Single Family
Est. Annual Taxes
- $6,222
Year Built
- Built in 1920
Lot Details
- 8,263 Sq Ft Lot
- Property is zoned RC
Parking
- 2 Car Garage
- Driveway
- Open Parking
Home Design
- Colonial Architecture
- Stone Foundation
Interior Spaces
- 2,440 Sq Ft Home
- 1 Fireplace
- Finished Basement
Bedrooms and Bathrooms
- 5 Bedrooms
Utilities
- Ductless Heating Or Cooling System
- Central Heating
- Heating System Uses Oil
- Heat Pump System
- Baseboard Heating
Community Details
- No Home Owners Association
Listing and Financial Details
- Assessor Parcel Number M:14 L:0205,2128308
Map
Home Values in the Area
Average Home Value in this Area
Tax History
| Year | Tax Paid | Tax Assessment Tax Assessment Total Assessment is a certain percentage of the fair market value that is determined by local assessors to be the total taxable value of land and additions on the property. | Land | Improvement |
|---|---|---|---|---|
| 2025 | $6,222 | $548,700 | $165,500 | $383,200 |
| 2024 | $6,750 | $580,900 | $165,500 | $415,400 |
| 2023 | $6,011 | $480,500 | $146,000 | $334,500 |
| 2022 | $5,641 | $425,700 | $136,300 | $289,400 |
| 2021 | $5,568 | $403,500 | $127,200 | $276,300 |
| 2020 | $5,407 | $374,200 | $131,700 | $242,500 |
| 2019 | $5,283 | $349,900 | $120,100 | $229,800 |
| 2018 | $4,960 | $322,500 | $103,800 | $218,700 |
| 2017 | $4,585 | $289,100 | $83,100 | $206,000 |
| 2016 | $4,530 | $289,100 | $83,100 | $206,000 |
| 2015 | $4,362 | $265,800 | $71,400 | $194,400 |
Property History
| Date | Event | Price | List to Sale | Price per Sq Ft | Prior Sale |
|---|---|---|---|---|---|
| 12/08/2025 12/08/25 | For Sale | $680,000 | +18.3% | $279 / Sq Ft | |
| 04/28/2023 04/28/23 | Sold | $574,900 | +0.9% | $236 / Sq Ft | View Prior Sale |
| 04/03/2023 04/03/23 | Pending | -- | -- | -- | |
| 03/25/2023 03/25/23 | For Sale | $569,900 | 0.0% | $234 / Sq Ft | |
| 03/18/2023 03/18/23 | Pending | -- | -- | -- | |
| 03/14/2023 03/14/23 | Price Changed | $569,900 | -1.7% | $234 / Sq Ft | |
| 03/04/2023 03/04/23 | Price Changed | $579,900 | -3.3% | $238 / Sq Ft | |
| 03/02/2023 03/02/23 | For Sale | $599,900 | +41.2% | $246 / Sq Ft | |
| 09/24/2018 09/24/18 | Sold | $425,000 | +6.3% | $174 / Sq Ft | View Prior Sale |
| 08/20/2018 08/20/18 | Pending | -- | -- | -- | |
| 08/13/2018 08/13/18 | Price Changed | $399,900 | -2.2% | $164 / Sq Ft | |
| 08/12/2018 08/12/18 | For Sale | $409,000 | 0.0% | $168 / Sq Ft | |
| 07/31/2018 07/31/18 | Pending | -- | -- | -- | |
| 07/11/2018 07/11/18 | For Sale | $409,000 | -- | $168 / Sq Ft |
Purchase History
| Date | Type | Sale Price | Title Company |
|---|---|---|---|
| Deed | $335,000 | -- |
Mortgage History
| Date | Status | Loan Amount | Loan Type |
|---|---|---|---|
| Open | $296,092 | FHA | |
| Closed | $21,000 | No Value Available | |
| Closed | $255,000 | No Value Available | |
| Closed | $255,000 | Purchase Money Mortgage |
Source: MLS Property Information Network (MLS PIN)
MLS Number: 73460834
APN: SALE-000014-000000-000205
- 36 Valley St
- 38 Valley St
- 2 Hillside Ave
- 29 Willson St
- 10 Horton St
- 1 Laurent Rd Unit 3
- 39 Gallows Hill Rd
- 263 Jefferson Ave
- 22 Calabrese St
- 25 Calabrese St
- 23 Proctor St
- 36 Summit St
- 15 Wall St
- 35 Flint St Unit 209
- 35 Flint St Unit 106
- 25 Outlook Ave
- 57 Endicott St Unit 2
- 38 Chestnut St
- 10 Hazel St Unit 2
- 2A Hazel St Unit 3
- 84 Highland Ave
- 12 Heritage Dr
- 205 Highland Ave
- 21 Willson St Unit 3
- 7 Champlain Rd Unit 1
- 6 Arthur St Unit 3
- 12 Pope St
- 49 Lawrence St Unit Apartment #2
- 49 Lawrence St Unit 2
- 11 Varney St Unit 1
- 19 Nichols St
- 136 Canal St
- 1 Hathorne Crescent
- 393 Essex St Unit 2
- 45 Traders Way
- 6 Nichols St Unit 3
- 70-92 Boston St
- 12 Meadow St Unit 1
- 160 Federal St
- 266 Canal St
