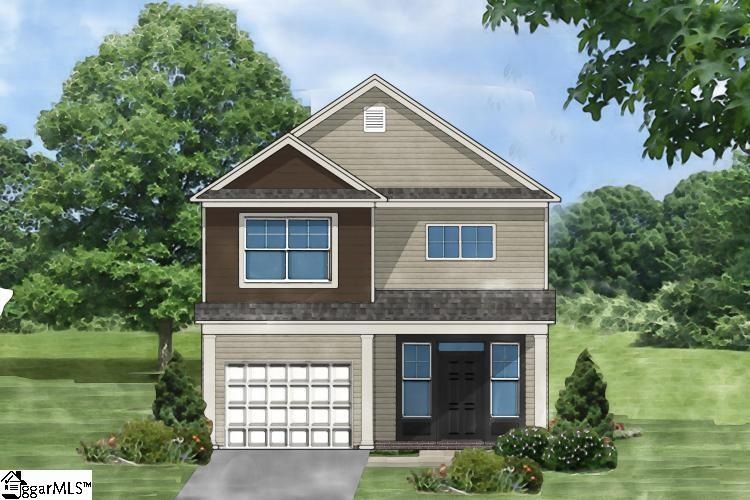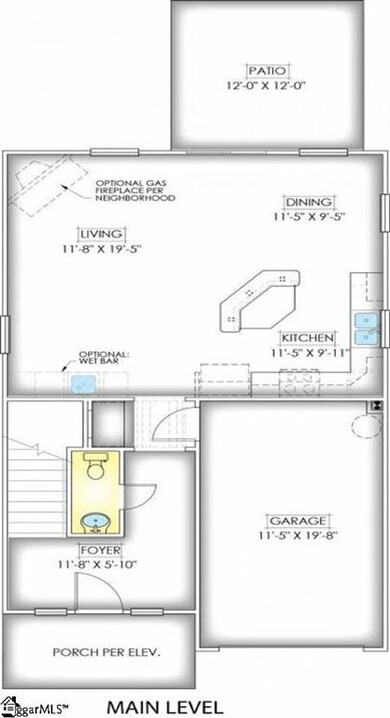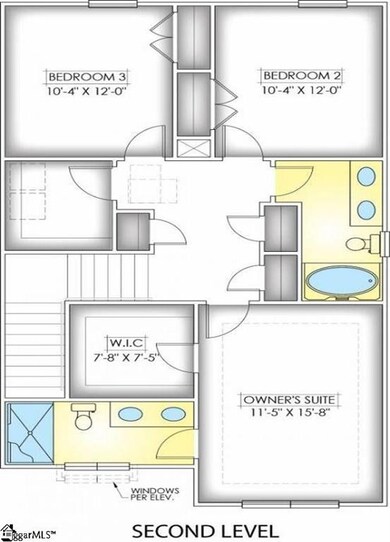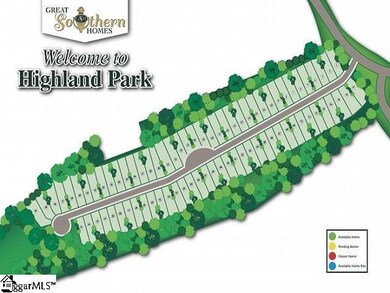
119 Highland Park Ct Easley, SC 29642
Estimated Value: $277,000 - $285,000
Highlights
- ENERGY STAR Certified Homes
- Traditional Architecture
- 2 Car Attached Garage
- Richard H. Gettys Middle School Rated A-
- Granite Countertops
- Walk-In Closet
About This Home
As of February 2022Sign your lease by April 18th, 2025, and enjoy $1,000 off your move-in fees with our exclusive welcome offer! Do not miss your chance to make this house your home sweet home! Step into a large, open kitchen with sleek modern countertops and stainless-steel appliances. The spacious living room is perfect for family gatherings, while the comfortable bedrooms offer ample closet space. Enjoy airy, well-appointed bathrooms for ultimate relaxation. Everything you need, all right here. Apply today and secure your dream home! Ask about our special offers and make this your new address!
Last Agent to Sell the Property
Coldwell Banker Caine/Williams License #117637 Listed on: 09/29/2021

Home Details
Home Type
- Single Family
Est. Annual Taxes
- $3,258
Year Built
- 2022
Lot Details
- 5,227 Sq Ft Lot
- Level Lot
- Sprinkler System
HOA Fees
- $41 Monthly HOA Fees
Home Design
- Home to be built
- Traditional Architecture
- Brick Exterior Construction
- Slab Foundation
- Architectural Shingle Roof
- Vinyl Siding
- Stone Exterior Construction
Interior Spaces
- 1,612 Sq Ft Home
- 1,600-1,799 Sq Ft Home
- 2-Story Property
- Ceiling Fan
- Gas Log Fireplace
- Living Room
- Dining Room
- Fire and Smoke Detector
- Laundry Room
Kitchen
- Electric Cooktop
- Built-In Microwave
- Dishwasher
- Granite Countertops
Flooring
- Carpet
- Vinyl
Bedrooms and Bathrooms
- 3 Bedrooms
- Primary bedroom located on second floor
- Walk-In Closet
- Primary Bathroom is a Full Bathroom
- Dual Vanity Sinks in Primary Bathroom
Parking
- 2 Car Attached Garage
- Garage Door Opener
Schools
- West End Elementary School
- Richard H. Gettys Middle School
- Easley High School
Utilities
- Central Air
- Heating System Uses Natural Gas
- Tankless Water Heater
- Gas Water Heater
- Cable TV Available
Additional Features
- ENERGY STAR Certified Homes
- Patio
Listing and Financial Details
- Tax Lot 69
- Assessor Parcel Number 5018-08-88-3514
Community Details
Overview
- Mjs Inc. 803 743 0600 HOA
- Built by Great Southern Homes
- Highland Park Subdivision, Laurel B Floorplan
- Mandatory home owners association
Amenities
- Common Area
Ownership History
Purchase Details
Home Financials for this Owner
Home Financials are based on the most recent Mortgage that was taken out on this home.Similar Homes in Easley, SC
Home Values in the Area
Average Home Value in this Area
Purchase History
| Date | Buyer | Sale Price | Title Company |
|---|---|---|---|
| Et-5 Lp | $480,449 | None Listed On Document |
Mortgage History
| Date | Status | Borrower | Loan Amount |
|---|---|---|---|
| Open | Et-5 Lp | $1,458,552 |
Property History
| Date | Event | Price | Change | Sq Ft Price |
|---|---|---|---|---|
| 04/15/2025 04/15/25 | Off Market | $1,774 | -- | -- |
| 03/28/2025 03/28/25 | Price Changed | $1,774 | -4.1% | $1 / Sq Ft |
| 03/05/2025 03/05/25 | Price Changed | $1,849 | -1.6% | $1 / Sq Ft |
| 02/28/2025 02/28/25 | For Rent | $1,879 | 0.0% | -- |
| 02/23/2022 02/23/22 | Sold | $244,872 | 0.0% | $153 / Sq Ft |
| 09/29/2021 09/29/21 | Pending | -- | -- | -- |
| 09/29/2021 09/29/21 | For Sale | $244,872 | -- | $153 / Sq Ft |
Tax History Compared to Growth
Tax History
| Year | Tax Paid | Tax Assessment Tax Assessment Total Assessment is a certain percentage of the fair market value that is determined by local assessors to be the total taxable value of land and additions on the property. | Land | Improvement |
|---|---|---|---|---|
| 2024 | $3,258 | $12,460 | $2,570 | $9,890 |
| 2023 | $3,258 | $12,460 | $2,570 | $9,890 |
| 2022 | $123 | $370 | $370 | $0 |
| 2021 | $122 | $370 | $370 | $0 |
Agents Affiliated with this Home
-
Laine Tucker
L
Seller's Agent in 2022
Laine Tucker
Coldwell Banker Caine/Williams
(864) 915-1962
69 in this area
150 Total Sales
-
David Medley

Buyer's Agent in 2022
David Medley
Better Homes & Gdns RE Medley
(803) 760-6842
6 in this area
230 Total Sales
Map
Source: Greater Greenville Association of REALTORS®
MLS Number: 1455363
APN: 5018-08-88-3514
- 140 Highland Park Ct
- 117 Northridge Ct
- 104 Southridge Ct
- 116 Southridge Ct
- 169 Highland Park Ct
- 203 Old Stagecoach Rd
- 180 Highland Park Ct
- 314 S 7th St
- 104 Esther Dr
- 903 S 5th St
- 133 Cherokee Rd
- 135 Lily Park Way
- 104 Timothy Place
- 108 Sproles Ln
- 408 S 2nd St
- 121 Sligh Way
- 258 Brooklane Ct
- 101 S 3rd St
- 120 Sligh Way
- 119 Highland Park Ct
- 121 Highland Park Ct
- 117 Highland Park Ct
- 1208 S 5th St
- 123 Highland Park Ct
- 123 Landis Rd
- 115 Linda Ln
- 115 Highland Park Ct
- 113 Highland Park Ct
- 127 Landis Rd
- 111 Highland Park Ct
- 118 Landis Rd
- 120 Highland Park Ct
- 122 Linda Ln
- 122 Highland Park Ct
- 116 Linda Ln
- 116 Highland Park Ct
- 109 Landis Rd
- 114 Highland Park Ct
- 124 Highland Park Ct



