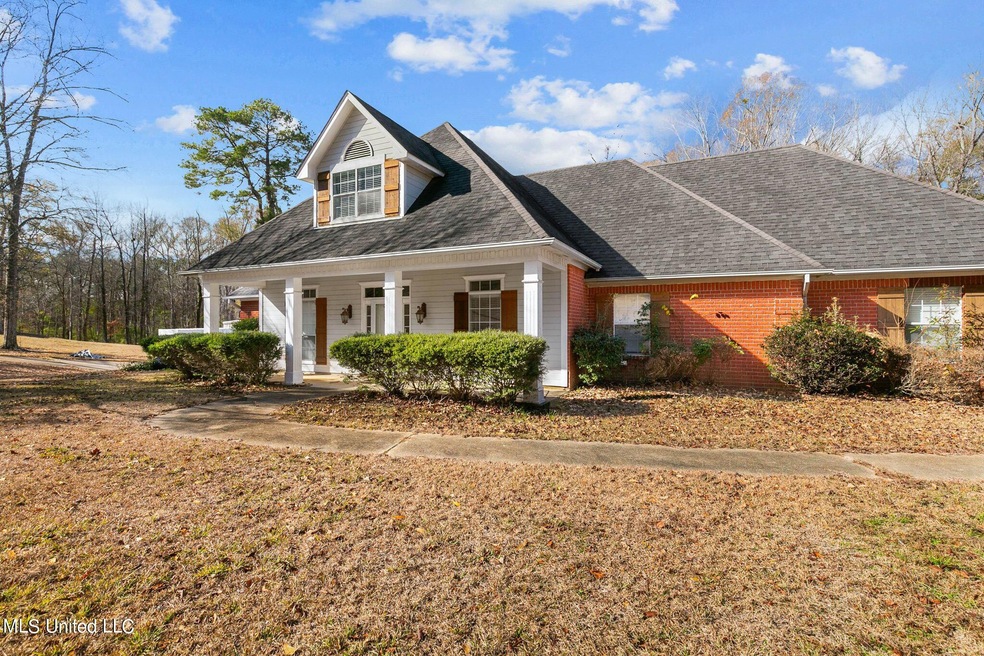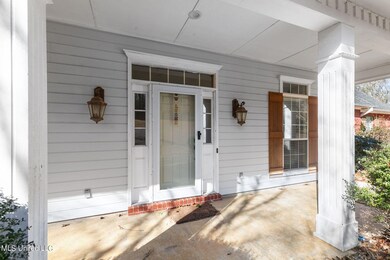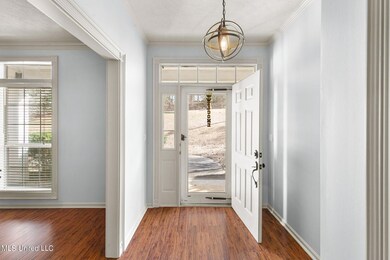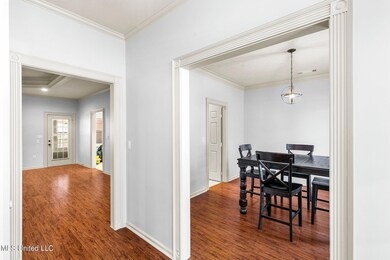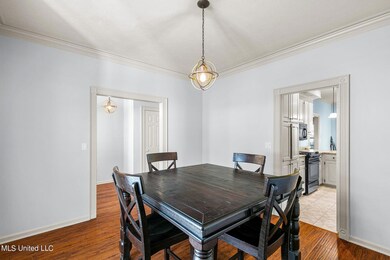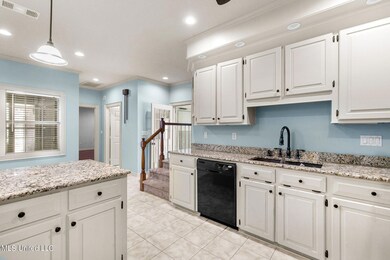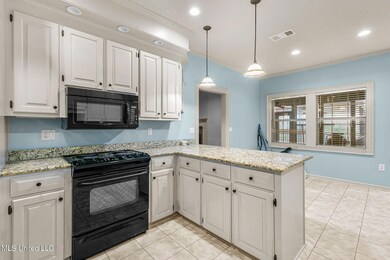
119 Hillcrest Cir Brandon, MS 39042
Highlights
- RV Carport
- Multiple Fireplaces
- Traditional Architecture
- Rouse Elementary School Rated A-
- Wooded Lot
- Main Floor Primary Bedroom
About This Home
As of February 2024Gorgeous 4 bedroom 3 bath home on nearly 4 acres with a separate shop with two bays, plus an extra storage shed for your ATV, RV, or boat. With the beautiful wooded outdoor space, large back deck, and sunroom, this home is perfect for entertaining. With easy access to Downtown Brandon and Dogwood, this property combines privacy and convenience beautifully. Call your Realtor today to schedule a showing!
Last Agent to Sell the Property
Weichert Realtors - Innovations License #S59485 Listed on: 01/09/2024

Home Details
Home Type
- Single Family
Est. Annual Taxes
- $3,400
Year Built
- Built in 1994
Lot Details
- 3.89 Acre Lot
- Wooded Lot
- Many Trees
- Front Yard
Parking
- 2 Car Attached Garage
- Side Facing Garage
- RV Carport
Home Design
- Traditional Architecture
- Brick Exterior Construction
- Slab Foundation
- Asphalt Shingled Roof
Interior Spaces
- 2,725 Sq Ft Home
- 1.5-Story Property
- Crown Molding
- Multiple Fireplaces
- Propane Fireplace
- Entrance Foyer
- Living Room with Fireplace
- Storage
- Property Views
Kitchen
- Eat-In Kitchen
- Breakfast Bar
- Electric Range
- Granite Countertops
Bedrooms and Bathrooms
- 4 Bedrooms
- Primary Bedroom on Main
- Split Bedroom Floorplan
- Walk-In Closet
- 3 Full Bathrooms
- Hydromassage or Jetted Bathtub
- Separate Shower
Outdoor Features
- Rain Gutters
Schools
- Rouse Elementary School
- Brandon Middle School
- Brandon High School
Utilities
- Cooling Available
- Central Heating
- Heating System Uses Wood
Community Details
- No Home Owners Association
- Metes And Bounds Subdivision
Listing and Financial Details
- Assessor Parcel Number I10-000057-00040
Similar Homes in Brandon, MS
Home Values in the Area
Average Home Value in this Area
Mortgage History
| Date | Status | Loan Amount | Loan Type |
|---|---|---|---|
| Closed | $286,900 | Stand Alone Refi Refinance Of Original Loan | |
| Closed | $253,561 | FHA | |
| Closed | $80,000 | Credit Line Revolving | |
| Closed | $0 | No Value Available |
Property History
| Date | Event | Price | Change | Sq Ft Price |
|---|---|---|---|---|
| 02/20/2024 02/20/24 | Sold | -- | -- | -- |
| 01/15/2024 01/15/24 | Pending | -- | -- | -- |
| 01/09/2024 01/09/24 | For Sale | $449,900 | +28.5% | $165 / Sq Ft |
| 05/20/2020 05/20/20 | Sold | -- | -- | -- |
| 04/24/2020 04/24/20 | Pending | -- | -- | -- |
| 10/28/2019 10/28/19 | For Sale | $350,000 | -- | $128 / Sq Ft |
Tax History Compared to Growth
Tax History
| Year | Tax Paid | Tax Assessment Tax Assessment Total Assessment is a certain percentage of the fair market value that is determined by local assessors to be the total taxable value of land and additions on the property. | Land | Improvement |
|---|---|---|---|---|
| 2024 | $3,734 | $37,083 | $0 | $0 |
| 2023 | $3,455 | $35,009 | $0 | $0 |
| 2022 | $3,403 | $35,009 | $0 | $0 |
| 2021 | $3,366 | $23,089 | $0 | $0 |
| 2020 | $1,944 | $23,089 | $0 | $0 |
| 2019 | $1,716 | $20,170 | $0 | $0 |
| 2018 | $1,676 | $20,170 | $0 | $0 |
| 2017 | $1,676 | $20,170 | $0 | $0 |
| 2016 | $1,541 | $19,797 | $0 | $0 |
| 2015 | $1,541 | $19,797 | $0 | $0 |
| 2014 | $1,498 | $19,797 | $0 | $0 |
| 2013 | -- | $19,797 | $0 | $0 |
Agents Affiliated with this Home
-
Rachel Daniels

Seller's Agent in 2024
Rachel Daniels
Weichert Realtors - Innovations
(601) 954-7291
3 Total Sales
-
Buck Covington

Seller Co-Listing Agent in 2024
Buck Covington
Weichert, Realtors - Innovations
(601) 720-7271
35 Total Sales
-
Shannon Warren
S
Buyer's Agent in 2024
Shannon Warren
Weichert Realtors - Innovations
(601) 824-1140
82 Total Sales
-
John McKay

Seller's Agent in 2020
John McKay
Alman Realty & Associates, Inc
(601) 720-7851
21 Total Sales
Map
Source: MLS United
MLS Number: 4067639
APN: I10-000057-00040
- 0 Hillcrest Place
- 119 Coon Hunters Rd
- 256 Penny Ln
- 221 Penny Ln
- 109 Elizabeth Dr
- 106 Elizabeth Dr
- 210 Penny Ln
- 0 Highway 471 Hwy Unit 4100203
- 0 Highway 471 Unit 4076112
- 104 Faith Way
- 131 Cornerstone Dr
- 132 Cornerstone Dr
- 124 Cornerstone Dr
- 176 Cornerstone Dr
- 326 Cornerstone Crossing
- 312 Faith Way
- 165 Cornerstone Dr
- 327 Cornerstone Crossing
- 648 Prosperity Place
- 654 Prosperity Place
