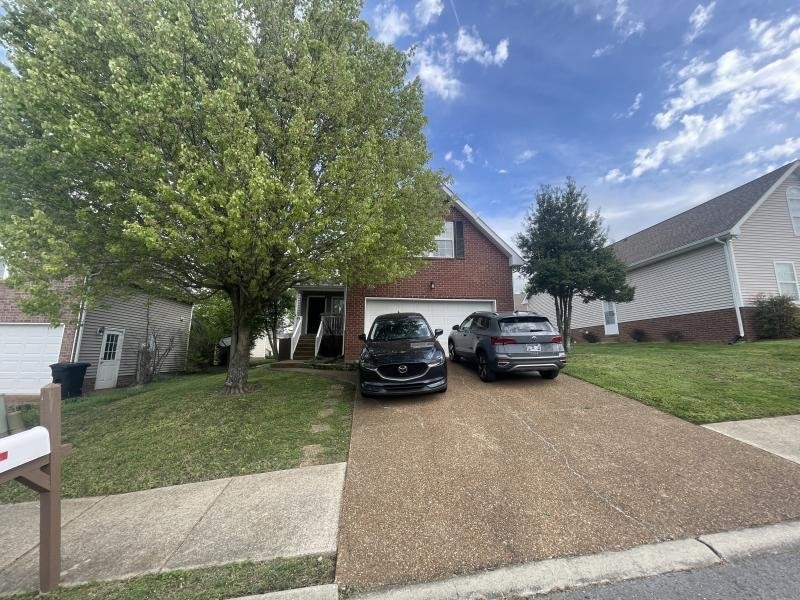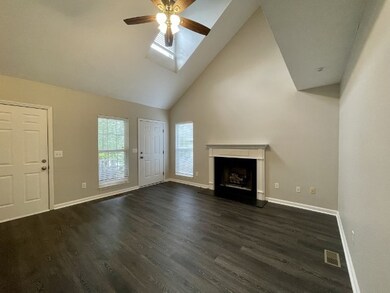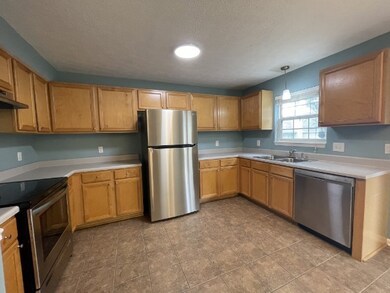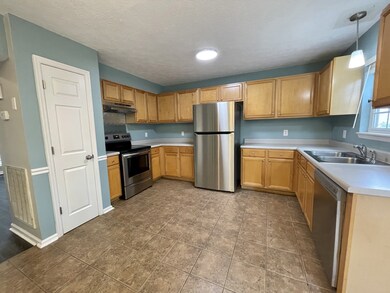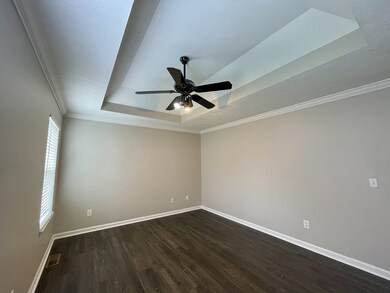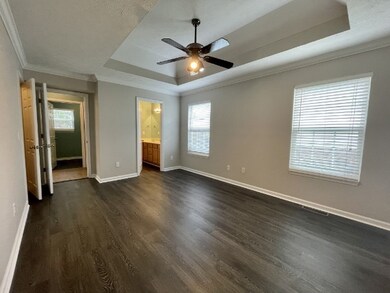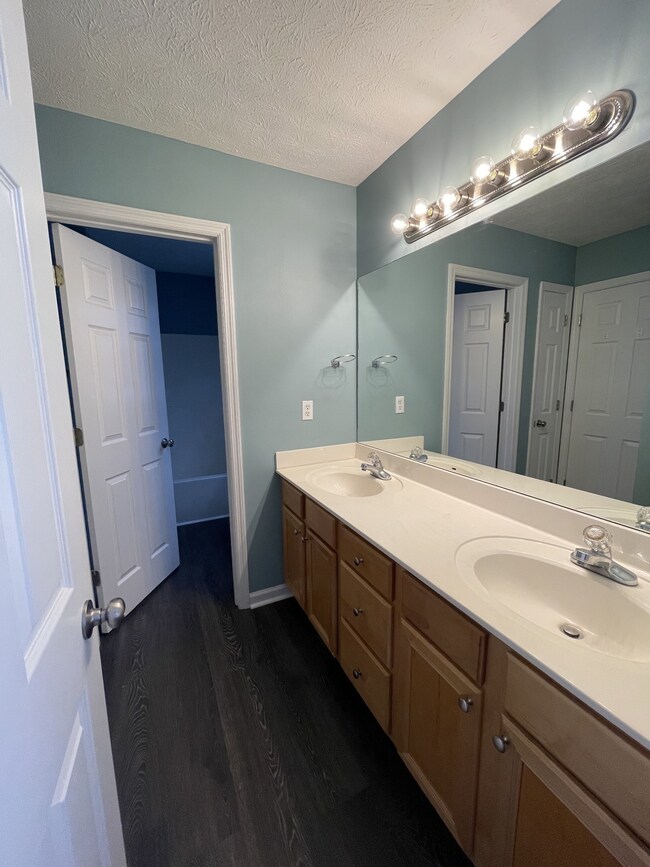
119 Homestead Place Hendersonville, TN 37075
Highlights
- Deck
- No HOA
- Cooling Available
- Gene W. Brown Elementary School Rated A-
- 2 Car Attached Garage
- Tile Flooring
About This Home
As of April 20253-Bedrooms, Master Bedroom on Main Level, Vaulted Ceiling in LR with Fireplace, Bonus Room over 2-Car Garage, Large Laundry Room, Eat-In Kitchen with Appliances, Deck and Privacy Fence. New 3-Ton HVAC installed November 2024.
Last Agent to Sell the Property
Bryant Properties of TN, LLC Brokerage Phone: 6158511953 License # 56968 Listed on: 03/08/2025
Home Details
Home Type
- Single Family
Est. Annual Taxes
- $2,080
Year Built
- Built in 1997
Lot Details
- 6,098 Sq Ft Lot
- Back Yard Fenced
Parking
- 2 Car Attached Garage
- Driveway
Home Design
- Brick Exterior Construction
- Vinyl Siding
Interior Spaces
- 1,824 Sq Ft Home
- Property has 2 Levels
- Living Room with Fireplace
- Crawl Space
- Dishwasher
Flooring
- Parquet
- Carpet
- Tile
- Vinyl
Bedrooms and Bathrooms
- 3 Bedrooms | 1 Main Level Bedroom
- 2 Full Bathrooms
Outdoor Features
- Deck
Schools
- Gene W. Brown Elementary School
- T. W. Hunter Middle School
- Beech Sr High School
Utilities
- Cooling Available
- Central Heating
Community Details
- No Home Owners Association
- Homestead Place Phas Subdivision
Listing and Financial Details
- Assessor Parcel Number 144N A 01800 000
Ownership History
Purchase Details
Home Financials for this Owner
Home Financials are based on the most recent Mortgage that was taken out on this home.Purchase Details
Purchase Details
Home Financials for this Owner
Home Financials are based on the most recent Mortgage that was taken out on this home.Purchase Details
Home Financials for this Owner
Home Financials are based on the most recent Mortgage that was taken out on this home.Similar Homes in Hendersonville, TN
Home Values in the Area
Average Home Value in this Area
Purchase History
| Date | Type | Sale Price | Title Company |
|---|---|---|---|
| Warranty Deed | $376,000 | Metropolitan Escrow | |
| Interfamily Deed Transfer | -- | None Available | |
| Warranty Deed | $160,370 | Forsythe Title & Escrow Svcs | |
| Warranty Deed | $114,700 | -- |
Mortgage History
| Date | Status | Loan Amount | Loan Type |
|---|---|---|---|
| Open | $1,909,463 | New Conventional | |
| Previous Owner | $121,450 | New Conventional | |
| Previous Owner | $128,296 | Purchase Money Mortgage | |
| Previous Owner | $111,200 | Unknown | |
| Previous Owner | $10,000 | Credit Line Revolving | |
| Previous Owner | $15,000 | Credit Line Revolving | |
| Previous Owner | $113,702 | FHA |
Property History
| Date | Event | Price | Change | Sq Ft Price |
|---|---|---|---|---|
| 07/15/2025 07/15/25 | Rented | -- | -- | -- |
| 07/09/2025 07/09/25 | Price Changed | $2,349 | -0.8% | $1 / Sq Ft |
| 07/02/2025 07/02/25 | Price Changed | $2,369 | -1.3% | $1 / Sq Ft |
| 06/20/2025 06/20/25 | For Rent | $2,399 | 0.0% | -- |
| 04/28/2025 04/28/25 | Sold | $376,000 | -5.5% | $206 / Sq Ft |
| 04/04/2025 04/04/25 | Pending | -- | -- | -- |
| 03/08/2025 03/08/25 | For Sale | $398,000 | 0.0% | $218 / Sq Ft |
| 10/20/2021 10/20/21 | Rented | -- | -- | -- |
| 10/14/2021 10/14/21 | Under Contract | -- | -- | -- |
| 10/12/2021 10/12/21 | For Rent | -- | -- | -- |
| 11/12/2016 11/12/16 | Rented | $225,000 | 0.0% | -- |
| 11/10/2016 11/10/16 | Under Contract | -- | -- | -- |
| 11/10/2016 11/10/16 | For Rent | $225,000 | -33.8% | -- |
| 12/31/2014 12/31/14 | Off Market | $339,900 | -- | -- |
| 11/01/2014 11/01/14 | For Rent | $339,900 | -- | -- |
| 08/01/2012 08/01/12 | Rented | -- | -- | -- |
Tax History Compared to Growth
Tax History
| Year | Tax Paid | Tax Assessment Tax Assessment Total Assessment is a certain percentage of the fair market value that is determined by local assessors to be the total taxable value of land and additions on the property. | Land | Improvement |
|---|---|---|---|---|
| 2024 | $1,471 | $103,525 | $43,750 | $59,775 |
| 2023 | $2,067 | $62,900 | $25,000 | $37,900 |
| 2022 | $2,073 | $62,900 | $25,000 | $37,900 |
| 2021 | $2,073 | $62,900 | $25,000 | $37,900 |
| 2020 | $2,073 | $62,900 | $25,000 | $37,900 |
| 2019 | $2,073 | $0 | $0 | $0 |
| 2018 | $1,311 | $0 | $0 | $0 |
| 2017 | $1,311 | $0 | $0 | $0 |
| 2016 | $1,311 | $0 | $0 | $0 |
| 2015 | $1,574 | $0 | $0 | $0 |
| 2014 | $1,278 | $0 | $0 | $0 |
Agents Affiliated with this Home
-
Larry Bryant
L
Seller's Agent in 2025
Larry Bryant
Bryant Properties of TN, LLC
(615) 913-4205
3 in this area
23 Total Sales
-
Taylor Powell
T
Seller's Agent in 2025
Taylor Powell
TAH Tennessee dba Tricon American Homes
3 Total Sales
-
Ashley Wisch

Buyer's Agent in 2025
Ashley Wisch
eXp Realty
(901) 361-1293
2 in this area
272 Total Sales
-
Johnny Lee

Seller's Agent in 2021
Johnny Lee
Gary Ashton Realt Estate
(615) 301-1650
14 in this area
80 Total Sales
-
Jessica Gentry
J
Seller's Agent in 2014
Jessica Gentry
Omni Realtors and Property Management, LLC
(615) 826-4436
9 in this area
42 Total Sales
-
N
Buyer's Agent in 2014
NONMLS NONMLS
Map
Source: Realtracs
MLS Number: 2801754
APN: 144N-A-018.00
- 102 Homestead Ln
- 145 Hillside Dr
- 128 Hillside Dr
- 111 Hillwood Ct
- 110 Hillwood Dr
- 117 Township Ct
- 222 Township Dr
- 146 E Braxton Ln
- 104 Camden Ct N
- 169 Timberlake Dr
- 108 Oakwood Ct
- 181 Timberlake Dr
- 256 Savely Dr
- 0 Forest Retreat Rd Unit RTC2682819
- 403 Jimmie L Bell Rd
- 139 Laurel Ct
- 629 Forest Retreat Rd
- 111 Wessington Place
- 109 Cloverdale Ct
- 108 Agee Cir W
