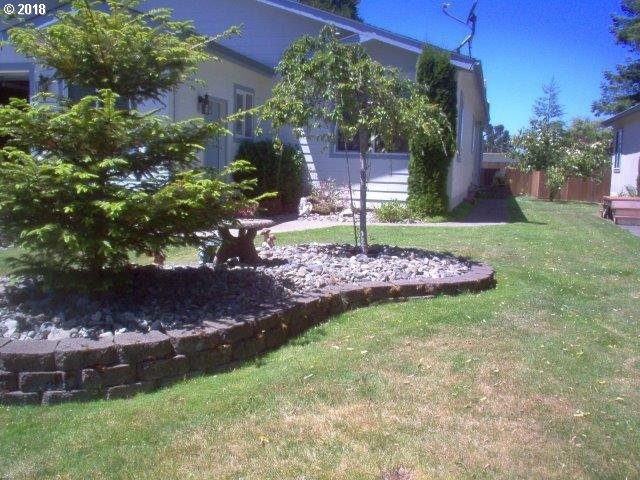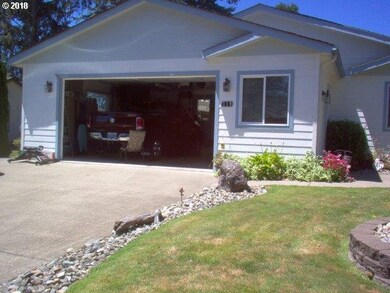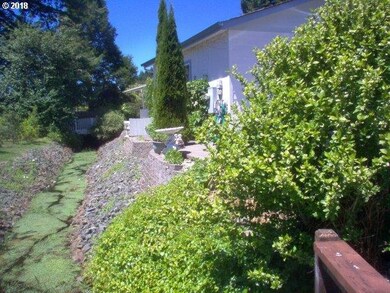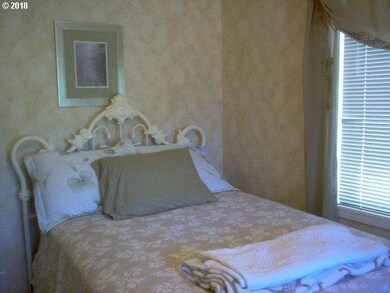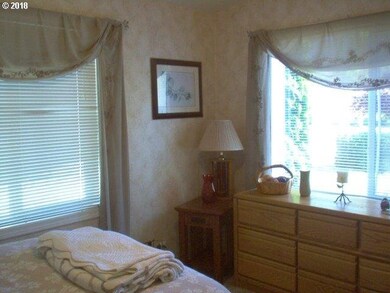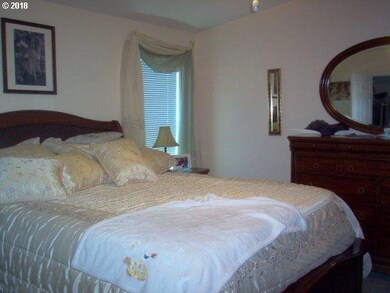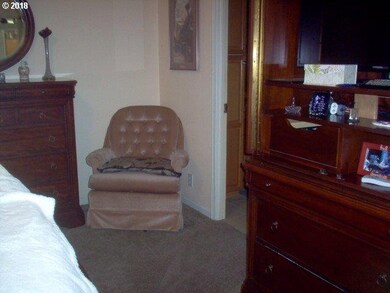
$310,000
- 2 Beds
- 2 Baths
- 1,350 Sq Ft
- 215 Lakeland Dr
- Lakeside, OR
Experience the warmth of HOME in this welcoming 55+ community, where stunning properties and friendly neighbors abound // This single-level home features an open-concept design with high ceilings and numerous windows, making it bright and spacious // Sellers are the original owners and have meticulously taken care of their HOME // The major upgrades are taken care of so you don't have to - 2019
Teresa Zamora eXp Realty, LLC
