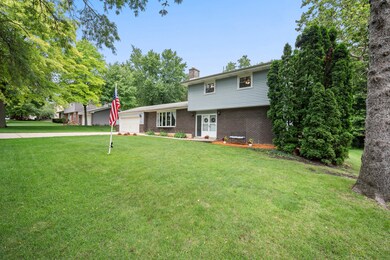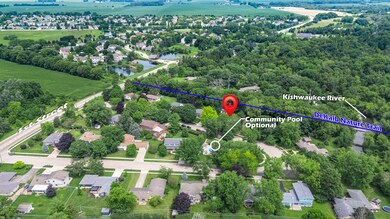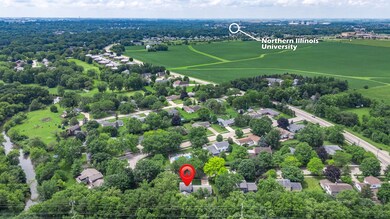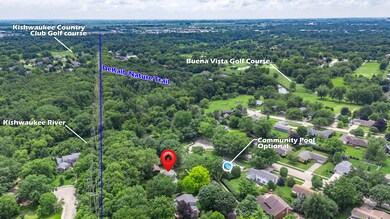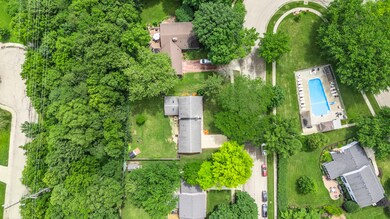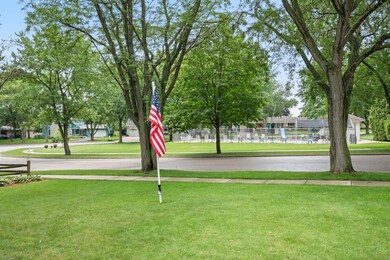
119 Kishwaukee Ln Dekalb, IL 60115
Highlights
- Mature Trees
- Recreation Room
- Wood Flooring
- Property is adjacent to nature preserve
- Vaulted Ceiling
- Main Floor Bedroom
About This Home
As of May 2025Proudly presenting a one-of-a-kind gem! This 4-bedroom and 2-bath home offers 2,242 finished square footage with an appealing interior. Nestled within the Oakwood Manor community, this pristine new listing offers an option for members to use and enjoy the built-in community pool. Wait, there is more! The backyard is adjacent to the DeKalb Nature Trail, great for walking and bike riding. The front walkway welcomes you into 119 Kishwaukee Ln. boasting a spacious foyer with slate-tiled flooring. Step up into the lovely living room presenting a bay window arrangement and floor-to-ceiling brick fireplace. The quaint dining room provides views of the tree-lined backyard. You will love the updated kitchen! Appealing 42" cabinetry, granite countertops, glass tile backsplash, eye-catching light fixtures, stainless steel and black appliances, and side-by-side pantry cabinets equip this chef's delight cooking area. Step down and enjoy a fun meal on your pub table, another eating space. Enter into the sunroom boasting knotty pine walls and vaulted ceiling with roof windows... a "Northwoods-feel" gathering space! A beveled glass atrium door opens out to the backyard retreat... enjoy a fire in the fire pit, elevated concrete patio, and the nature path... a rare find! There is a main level bedroom that has direct access to a bath with shower. The laundry room also is on the main level with a sink. All bedrooms come equipped with hardwood floorings and ceiling-light fans. The upper shared bath displays an elegant, tiled flooring and wide vanity. The basement is great for projects and casual entertaining in the finished recreation room. This location is desirable and is a rare find! The new buyer(s) have an option to join the Oakwood Manor HOA to use and enjoy the built-in swimming pool. It is self-managed by its members. The cost per year is $500.00. There is green space adjacent to the pool area which allows for sports activities, picnics, and celebrations. This lovely home and its fabulous setting will go quickly! Nature is calling you and so is the swimming pool! LOVE your new HOME and where you LIVE!
Last Agent to Sell the Property
Hometown Realty Group License #475128979 Listed on: 07/12/2024
Home Details
Home Type
- Single Family
Est. Annual Taxes
- $5,599
Year Built
- Built in 1966
Lot Details
- 0.32 Acre Lot
- Lot Dimensions are 100x140.13x100.20x135.28
- Property is adjacent to nature preserve
- Fenced Yard
- Paved or Partially Paved Lot
- Level Lot
- Mature Trees
- Backs to Trees or Woods
Parking
- 2 Car Attached Garage
- Garage ceiling height seven feet or more
- Garage Transmitter
- Garage Door Opener
- Driveway
- Parking Included in Price
Home Design
- Split Level Home
- Quad-Level Property
- Asphalt Roof
- Concrete Perimeter Foundation
Interior Spaces
- 2,242 Sq Ft Home
- Built-In Features
- Historic or Period Millwork
- Vaulted Ceiling
- Ceiling Fan
- Skylights
- Wood Burning Fireplace
- Insulated Windows
- Blinds
- Bay Window
- Window Screens
- Atrium Doors
- Entrance Foyer
- Living Room with Fireplace
- Formal Dining Room
- Recreation Room
- Sun or Florida Room
- Unfinished Attic
- Property Views
Kitchen
- Range<<rangeHoodToken>>
- Freezer
- Dishwasher
- Granite Countertops
- Disposal
Flooring
- Wood
- Partially Carpeted
Bedrooms and Bathrooms
- 4 Bedrooms
- 4 Potential Bedrooms
- Main Floor Bedroom
- Bathroom on Main Level
- 2 Full Bathrooms
Laundry
- Laundry on main level
- Dryer
- Washer
- Sink Near Laundry
Partially Finished Basement
- Partial Basement
- Sump Pump
- Finished Basement Bathroom
- Crawl Space
Home Security
- Storm Screens
- Storm Doors
- Carbon Monoxide Detectors
Outdoor Features
- Patio
- Shed
Schools
- De Kalb High School
Utilities
- Central Air
- Heating System Uses Natural Gas
- 200+ Amp Service
Community Details
Overview
- Oakwood Manor Subdivision
Recreation
- Community Pool
Ownership History
Purchase Details
Home Financials for this Owner
Home Financials are based on the most recent Mortgage that was taken out on this home.Purchase Details
Home Financials for this Owner
Home Financials are based on the most recent Mortgage that was taken out on this home.Purchase Details
Home Financials for this Owner
Home Financials are based on the most recent Mortgage that was taken out on this home.Similar Homes in Dekalb, IL
Home Values in the Area
Average Home Value in this Area
Purchase History
| Date | Type | Sale Price | Title Company |
|---|---|---|---|
| Warranty Deed | $320,000 | Chicago Title | |
| Warranty Deed | $285,000 | None Listed On Document | |
| Deed | $152,000 | -- |
Mortgage History
| Date | Status | Loan Amount | Loan Type |
|---|---|---|---|
| Open | $304,000 | New Conventional | |
| Previous Owner | $25,000 | New Conventional | |
| Previous Owner | $110,000 | Unknown | |
| Previous Owner | $106,400 | New Conventional |
Property History
| Date | Event | Price | Change | Sq Ft Price |
|---|---|---|---|---|
| 05/06/2025 05/06/25 | Sold | $320,000 | -1.5% | $143 / Sq Ft |
| 02/05/2025 02/05/25 | Pending | -- | -- | -- |
| 01/06/2025 01/06/25 | For Sale | $325,000 | +14.0% | $145 / Sq Ft |
| 08/02/2024 08/02/24 | Sold | $285,000 | -0.9% | $127 / Sq Ft |
| 07/14/2024 07/14/24 | Pending | -- | -- | -- |
| 07/13/2024 07/13/24 | For Sale | $287,500 | +89.1% | $128 / Sq Ft |
| 04/05/2017 04/05/17 | Sold | $152,000 | +1.3% | $84 / Sq Ft |
| 02/28/2017 02/28/17 | Pending | -- | -- | -- |
| 02/27/2017 02/27/17 | For Sale | $150,000 | -- | $83 / Sq Ft |
Tax History Compared to Growth
Tax History
| Year | Tax Paid | Tax Assessment Tax Assessment Total Assessment is a certain percentage of the fair market value that is determined by local assessors to be the total taxable value of land and additions on the property. | Land | Improvement |
|---|---|---|---|---|
| 2024 | $5,599 | $83,093 | $14,710 | $68,383 |
| 2023 | $5,599 | $72,450 | $12,826 | $59,624 |
| 2022 | $5,412 | $66,146 | $14,638 | $51,508 |
| 2021 | $5,524 | $62,039 | $13,729 | $48,310 |
| 2020 | $5,621 | $61,050 | $13,510 | $47,540 |
| 2019 | $5,437 | $58,651 | $12,979 | $45,672 |
| 2018 | $5,376 | $56,662 | $12,539 | $44,123 |
| 2017 | $4,782 | $54,467 | $12,053 | $42,414 |
| 2016 | $4,688 | $53,092 | $11,749 | $41,343 |
| 2015 | -- | $50,305 | $11,132 | $39,173 |
| 2014 | -- | $55,585 | $14,890 | $40,695 |
| 2013 | -- | $58,388 | $15,641 | $42,747 |
Agents Affiliated with this Home
-
Maria Pena-Graham

Seller's Agent in 2025
Maria Pena-Graham
Coldwell Banker Real Estate Group
(815) 757-3529
186 in this area
358 Total Sales
-
Natalie Samra
N
Buyer's Agent in 2025
Natalie Samra
@ Properties
(630) 452-1541
1 in this area
10 Total Sales
-
Kelly Miller

Seller's Agent in 2024
Kelly Miller
Hometown Realty Group
(815) 757-0123
62 in this area
307 Total Sales
-
Jose Resto

Buyer's Agent in 2024
Jose Resto
ILLINOIS ON THE MOVE, LLC
(224) 508-1700
1 in this area
74 Total Sales
-
Nancy Watson

Seller's Agent in 2017
Nancy Watson
Coldwell Banker Real Estate Group
(815) 756-6757
19 in this area
80 Total Sales
-
B
Buyer's Agent in 2017
Brenda Henke
Coldwell Banker Real Estate Group
Map
Source: Midwest Real Estate Data (MRED)
MLS Number: 12109627
APN: 08-11-203-005
- 3 Timber Trail
- 3063 Wedgewood Dr
- 164 Larking Ave
- 3400 Owens Ln
- 3030 Fairway Oaks Dr
- 3444 Owens Ln
- 4 Meadow Trail W
- 2310 N 1st St
- 3289 Comstock Ave
- 102 Quinlan Ave
- 3428 Comstock Ave
- 456 Quinlan Ave
- 209 Regal Dr
- 309 River Dr
- TBD Greenwood Acres Dr
- 2571 Lilac Ln
- 2025 Pebblecreek Ct
- 3452 Basswood Ln
- 1701 Judy Ln
- 582 W Dresser Rd

