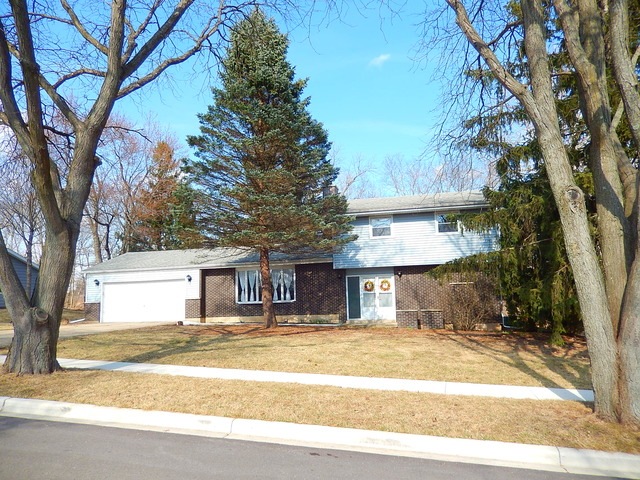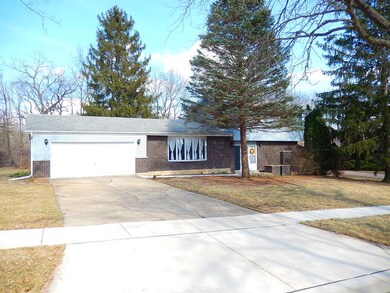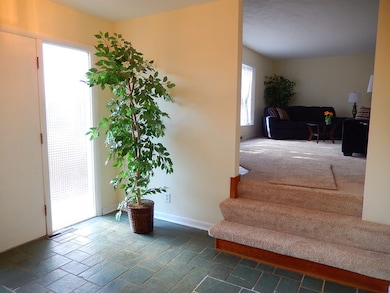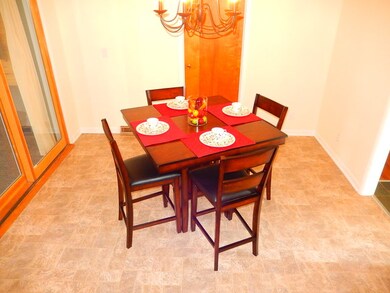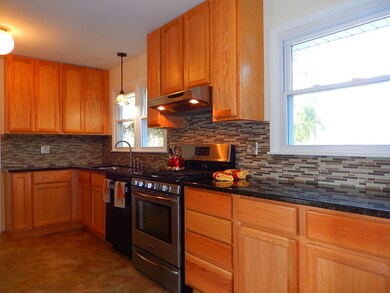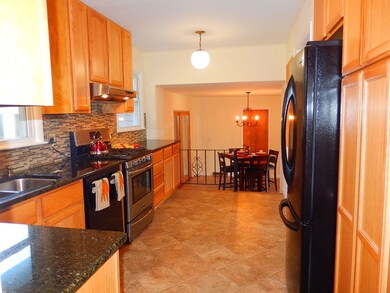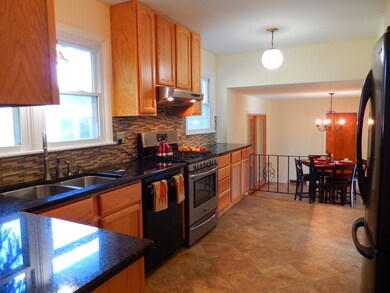
119 Kishwaukee Ln Dekalb, IL 60115
Highlights
- Property is adjacent to nature preserve
- Wood Flooring
- Sun or Florida Room
- Recreation Room
- Main Floor Bedroom
- Galley Kitchen
About This Home
As of May 2025NATURE ENTHUSIAST WITH CITY CONVENIENCE! This Split Level home is across the street from Oakwood Manor Community Pool and backs up to Dekalb Nature Trail. Home is located just a few steps away from the Kishwaukee River. UPDATES GALORE INCLUDE: New Kraft Made kitchen cabinets, backsplash & granite counters, new appliances 2016, Huge 3 Season sun room addition 2003, Furnace and A/C 2010, first floor laundry room/bath 2016, new siding 2004, chimney rebuilt 2014, roof 2005 with 50 year shingle, freshly painted inside 2016, carpet 2016, carpet 2016, updated electric 200 amp w/new ground wiring. Beautiful deep lot. Association dues are $510.00 a year are not mandatory unless you use the pool (volunteer work required).
Last Agent to Sell the Property
Coldwell Banker Real Estate Group License #475070870 Listed on: 02/27/2017

Last Buyer's Agent
Brenda Henke
Coldwell Banker Real Estate Group License #475126430
Home Details
Home Type
- Single Family
Est. Annual Taxes
- $5,599
Year Built | Renovated
- 1966 | 2015
Parking
- Attached Garage
- Garage Door Opener
- Driveway
- Parking Included in Price
- Garage Is Owned
Home Design
- Quad-Level Property
- Brick Exterior Construction
- Slab Foundation
- Frame Construction
- Asphalt Shingled Roof
- Aluminum Siding
Interior Spaces
- Wood Burning Fireplace
- Entrance Foyer
- Recreation Room
- Sun or Florida Room
- Wood Flooring
- Finished Basement
- Partial Basement
Kitchen
- Galley Kitchen
- Oven or Range
- Dishwasher
Bedrooms and Bathrooms
- Main Floor Bedroom
- Bathroom on Main Level
Laundry
- Laundry on main level
- Dryer
- Washer
Utilities
- Forced Air Heating and Cooling System
- Heating System Uses Gas
Additional Features
- Patio
- Property is adjacent to nature preserve
Listing and Financial Details
- Senior Tax Exemptions
- Homeowner Tax Exemptions
Ownership History
Purchase Details
Home Financials for this Owner
Home Financials are based on the most recent Mortgage that was taken out on this home.Purchase Details
Home Financials for this Owner
Home Financials are based on the most recent Mortgage that was taken out on this home.Purchase Details
Home Financials for this Owner
Home Financials are based on the most recent Mortgage that was taken out on this home.Similar Homes in the area
Home Values in the Area
Average Home Value in this Area
Purchase History
| Date | Type | Sale Price | Title Company |
|---|---|---|---|
| Warranty Deed | $320,000 | Chicago Title | |
| Warranty Deed | $285,000 | None Listed On Document | |
| Deed | $152,000 | -- |
Mortgage History
| Date | Status | Loan Amount | Loan Type |
|---|---|---|---|
| Open | $304,000 | New Conventional | |
| Previous Owner | $25,000 | New Conventional | |
| Previous Owner | $110,000 | Unknown | |
| Previous Owner | $106,400 | New Conventional |
Property History
| Date | Event | Price | Change | Sq Ft Price |
|---|---|---|---|---|
| 05/06/2025 05/06/25 | Sold | $320,000 | -1.5% | $143 / Sq Ft |
| 02/05/2025 02/05/25 | Pending | -- | -- | -- |
| 01/06/2025 01/06/25 | For Sale | $325,000 | +14.0% | $145 / Sq Ft |
| 08/02/2024 08/02/24 | Sold | $285,000 | -0.9% | $127 / Sq Ft |
| 07/14/2024 07/14/24 | Pending | -- | -- | -- |
| 07/13/2024 07/13/24 | For Sale | $287,500 | +89.1% | $128 / Sq Ft |
| 04/05/2017 04/05/17 | Sold | $152,000 | +1.3% | $84 / Sq Ft |
| 02/28/2017 02/28/17 | Pending | -- | -- | -- |
| 02/27/2017 02/27/17 | For Sale | $150,000 | -- | $83 / Sq Ft |
Tax History Compared to Growth
Tax History
| Year | Tax Paid | Tax Assessment Tax Assessment Total Assessment is a certain percentage of the fair market value that is determined by local assessors to be the total taxable value of land and additions on the property. | Land | Improvement |
|---|---|---|---|---|
| 2024 | $5,599 | $83,093 | $14,710 | $68,383 |
| 2023 | $5,599 | $72,450 | $12,826 | $59,624 |
| 2022 | $5,412 | $66,146 | $14,638 | $51,508 |
| 2021 | $5,524 | $62,039 | $13,729 | $48,310 |
| 2020 | $5,621 | $61,050 | $13,510 | $47,540 |
| 2019 | $5,437 | $58,651 | $12,979 | $45,672 |
| 2018 | $5,376 | $56,662 | $12,539 | $44,123 |
| 2017 | $4,782 | $54,467 | $12,053 | $42,414 |
| 2016 | $4,688 | $53,092 | $11,749 | $41,343 |
| 2015 | -- | $50,305 | $11,132 | $39,173 |
| 2014 | -- | $55,585 | $14,890 | $40,695 |
| 2013 | -- | $58,388 | $15,641 | $42,747 |
Agents Affiliated with this Home
-
Maria Pena-Graham

Seller's Agent in 2025
Maria Pena-Graham
Coldwell Banker Real Estate Group
(815) 757-3529
186 in this area
358 Total Sales
-
Natalie Samra
N
Buyer's Agent in 2025
Natalie Samra
@ Properties
(630) 452-1541
1 in this area
10 Total Sales
-
Kelly Miller

Seller's Agent in 2024
Kelly Miller
Hometown Realty Group
(815) 757-0123
62 in this area
307 Total Sales
-
Jose Resto

Buyer's Agent in 2024
Jose Resto
ILLINOIS ON THE MOVE, LLC
(224) 508-1700
1 in this area
74 Total Sales
-
Nancy Watson

Seller's Agent in 2017
Nancy Watson
Coldwell Banker Real Estate Group
(815) 756-6757
19 in this area
80 Total Sales
-
B
Buyer's Agent in 2017
Brenda Henke
Coldwell Banker Real Estate Group
Map
Source: Midwest Real Estate Data (MRED)
MLS Number: MRD09515814
APN: 08-11-203-005
- 3 Timber Trail
- 3063 Wedgewood Dr
- 164 Larking Ave
- 3400 Owens Ln
- 3030 Fairway Oaks Dr
- 3444 Owens Ln
- 4 Meadow Trail W
- 2310 N 1st St
- 3289 Comstock Ave
- 102 Quinlan Ave
- 3428 Comstock Ave
- 456 Quinlan Ave
- 209 Regal Dr
- 309 River Dr
- TBD Greenwood Acres Dr
- 2571 Lilac Ln
- 2025 Pebblecreek Ct
- 3452 Basswood Ln
- 1701 Judy Ln
- 582 W Dresser Rd
