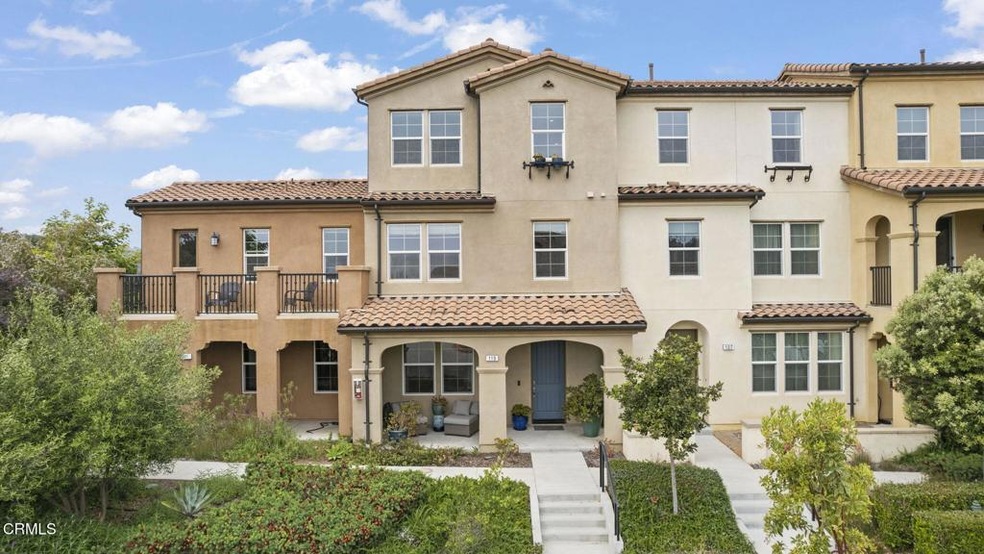
119 Klamath St Ventura, CA 93001
Westside NeighborhoodHighlights
- Ocean View
- Atrium Room
- Quartz Countertops
- Ventura High School Rated A-
- Loft
- Front Porch
About This Home
As of July 2025Exquisite coastal sophistication meets turnkey perfection in Ventura's sought-after Solana Heights community. Just minutes from the beach and downtown, this beautifully upgraded home offers high-end finishes, ocean views of the Channel Islands, and a flexible, light-filled layout ideal for modern living. Step inside and immediately feel the pride of ownership throughout. The interior is spotless and refined, with luxury upgrades at every turn. The gourmet kitchen features quartz countertops, a striking backsplash, sleek cabinetry, and premium stainless steel appliances -- a stunning centerpiece for everyday living or entertaining guests in style. Upstairs, the remodeled loft has been transformed into a bright and serene retreat, complete with custom butcher block counters, its own private bathroom, and panoramic coastal views. Whether you use it as a guest suite, creative space, or home office, the versatility and beauty of this space are unmatched. The laundry area is conveniently located on the same level as all bedrooms and includes a built-in sink for added function and style. Additional highlights include upgraded bathrooms, modern flooring, recessed lighting, and an open atrium that invites indoor-outdoor living and effortless relaxation.Perfectly positioned near Ventura's beaches, downtown shops, hiking trails, and top-rated schools, 119 Klamath Street delivers an exceptional blend of luxury, lifestyle, and location.A rare opportunity to own a move-in ready, ocean-view home in one of Ventura's most desirable neighborhoods.
Last Agent to Sell the Property
Seacliff Homes License #01387029 Listed on: 06/11/2025
Townhouse Details
Home Type
- Townhome
Est. Annual Taxes
- $4,373
Year Built
- Built in 2018 | Remodeled
Lot Details
- 5,305 Sq Ft Lot
- Two or More Common Walls
- Drip System Landscaping
- Sprinkler System
HOA Fees
- $327 Monthly HOA Fees
Parking
- 2 Car Attached Garage
- Parking Available
Property Views
- Ocean
- Mountain
Home Design
- Turnkey
- Permanent Foundation
- Slab Foundation
- Spanish Tile Roof
Interior Spaces
- 2,045 Sq Ft Home
- 3-Story Property
- Wet Bar
- Built-In Features
- Ceiling Fan
- Recessed Lighting
- Dining Room
- Loft
- Atrium Room
- Carpet
Kitchen
- Free-Standing Range
- Microwave
- Dishwasher
- Quartz Countertops
Bedrooms and Bathrooms
- 3 Bedrooms
- All Upper Level Bedrooms
- Upgraded Bathroom
- Dual Vanity Sinks in Primary Bathroom
- Bathtub with Shower
- Separate Shower
Laundry
- Laundry Room
- Laundry on upper level
Home Security
Outdoor Features
- Patio
- Front Porch
Utilities
- Central Heating and Cooling System
- Standard Electricity
Listing and Financial Details
- Tax Tract Number 22
- Assessor Parcel Number 0690290765
Community Details
Overview
- Solana Heights Community Association, Phone Number (805) 496-5514
- Maintained Community
Amenities
- Picnic Area
Recreation
- Community Playground
- Park
- Dog Park
- Bike Trail
Security
- Carbon Monoxide Detectors
- Fire and Smoke Detector
- Fire Sprinkler System
Ownership History
Purchase Details
Home Financials for this Owner
Home Financials are based on the most recent Mortgage that was taken out on this home.Similar Homes in Ventura, CA
Home Values in the Area
Average Home Value in this Area
Purchase History
| Date | Type | Sale Price | Title Company |
|---|---|---|---|
| Grant Deed | $493,500 | First American Title |
Mortgage History
| Date | Status | Loan Amount | Loan Type |
|---|---|---|---|
| Open | $494,617 | VA | |
| Closed | $496,090 | Stand Alone Refi Refinance Of Original Loan | |
| Previous Owner | $504,015 | VA |
Property History
| Date | Event | Price | Change | Sq Ft Price |
|---|---|---|---|---|
| 07/17/2025 07/17/25 | Sold | $840,000 | +5.1% | $411 / Sq Ft |
| 07/03/2025 07/03/25 | Pending | -- | -- | -- |
| 06/12/2025 06/12/25 | For Sale | $799,000 | -- | $391 / Sq Ft |
Tax History Compared to Growth
Tax History
| Year | Tax Paid | Tax Assessment Tax Assessment Total Assessment is a certain percentage of the fair market value that is determined by local assessors to be the total taxable value of land and additions on the property. | Land | Improvement |
|---|---|---|---|---|
| 2025 | $4,373 | $550,401 | $357,524 | $192,877 |
| 2024 | $4,373 | $539,609 | $350,513 | $189,096 |
| 2023 | $4,373 | $529,029 | $343,640 | $185,389 |
| 2022 | $4,161 | $518,656 | $336,902 | $181,754 |
| 2021 | $4,063 | $508,487 | $330,296 | $178,191 |
| 2020 | $4,044 | $503,275 | $326,910 | $176,365 |
| 2019 | $5,221 | $493,407 | $320,500 | $172,907 |
| 2018 | $509 | $42,760 | $42,760 | $0 |
Agents Affiliated with this Home
-

Seller's Agent in 2025
Jason Archibeque
Seacliff Homes
(805) 673-1919
1 in this area
39 Total Sales
-
N
Seller Co-Listing Agent in 2025
Nicole Archibeque
Seacliff Homes
(805) 220-8262
1 in this area
9 Total Sales
-

Buyer's Agent in 2025
Magda Nordahl
BHHS California Properties
(805) 701-5001
1 in this area
86 Total Sales
-
T
Buyer Co-Listing Agent in 2025
Timothy Nordahl
BHHS California Properties
(530) 218-7526
1 in this area
15 Total Sales
Map
Source: Ventura County Regional Data Share
MLS Number: V1-30470
APN: 069-0-290-765
- 288 Chickasaw St
- 0 Dakota Dr
- 2439 Chippewa Ln
- 397 Hupa St
- 2438 Kipana Ave
- 2346 Mohican Ln
- 256 Blackfoot Ln
- 2321 Pima Ln
- 204 Ute Ln
- 222 Ute Ln
- 361 Ute Ln
- 2317 Eskimo Ln
- 447 Ute Ln
- 2328 Eskimo Ln
- 556 Arapaho St
- 266 W Shoshone St
- 747 Seneca St Unit C33
- 747 Seneca St Unit C26
- 771 Seneca St Unit D60
- 2316 Kehala Ave






