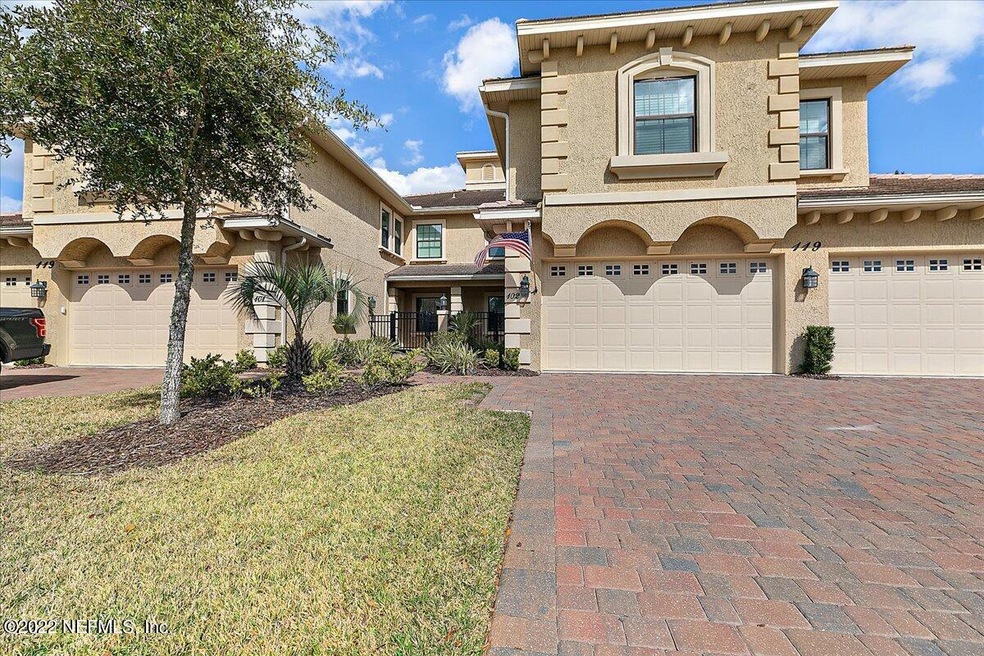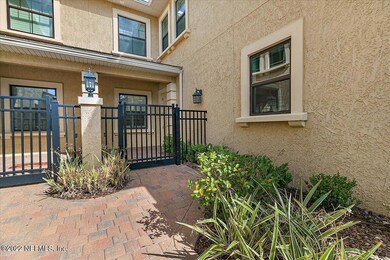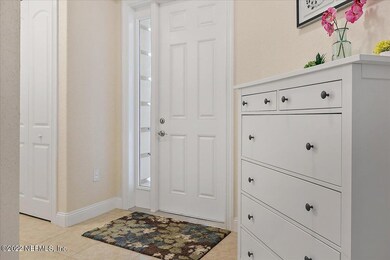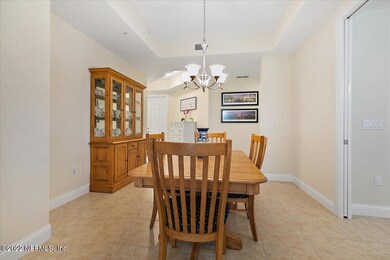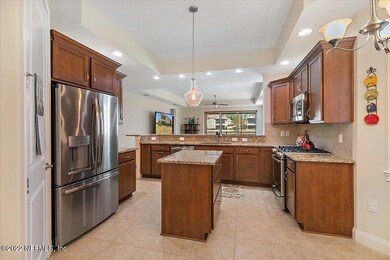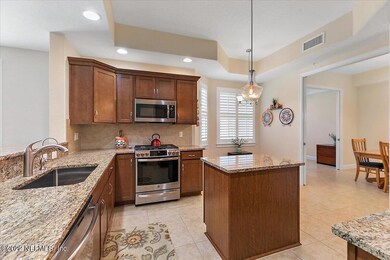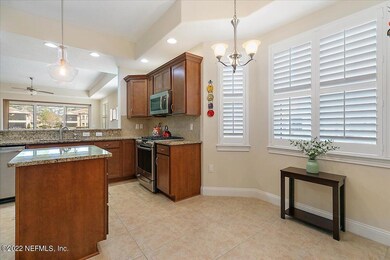
119 Laterra Links Cir Unit 102 St. Augustine, FL 32092
Highlights
- Golf Course Community
- Fitness Center
- Home fronts a pond
- Wards Creek Elementary School Rated A
- 24-Hour Security
- Clubhouse
About This Home
As of March 2022Luxurious 2018 lakefront condo in highly sought after Laterra Links / King & Bear Golf Course Community. First floor unit with views of lake and fountain. Upgrades include Plantation shutters throughout, water softener, stainless steel appliances, granite countertops. Flex room with pocket doors. Enjoy water views from screened and tiled Lanai. Private 2-car garage. Access to both Laterra Links and King and Bear Amenities including pools/tennis/fitness/golf & more. Rest easy in a concrete constructed building with steel framing. Hurry this won't last long!!
Last Agent to Sell the Property
DAVIDSON REALTY, INC. License #3381632 Listed on: 02/25/2022
Last Buyer's Agent
BONNIE WEINSTEIN
DAVIDSON REALTY, INC.
Townhouse Details
Home Type
- Townhome
Est. Annual Taxes
- $254
Year Built
- Built in 2018
Lot Details
- Home fronts a pond
HOA Fees
Parking
- 2 Car Attached Garage
- Garage Door Opener
Home Design
- Concrete Siding
- Stucco
Interior Spaces
- 2,160 Sq Ft Home
- 2-Story Property
- Screened Porch
- Tile Flooring
Kitchen
- Breakfast Bar
- Gas Range
- Microwave
- Ice Maker
- Dishwasher
- Kitchen Island
Bedrooms and Bathrooms
- 2 Bedrooms
- Split Bedroom Floorplan
- Walk-In Closet
- In-Law or Guest Suite
- 2 Full Bathrooms
- Bathtub and Shower Combination in Primary Bathroom
Laundry
- Dryer
- Washer
Home Security
Utilities
- Central Heating and Cooling System
- Tankless Water Heater
- Water Softener is Owned
Listing and Financial Details
- Assessor Parcel Number 2880012902
Community Details
Overview
- Association fees include ground maintenance, security, sewer, trash, water
- Six Mile Creek K&B Association, Phone Number (904) 940-1002
- Wgv Laterra Links Condo Subdivision
Amenities
- Clubhouse
- Laundry Facilities
Recreation
- Golf Course Community
- Tennis Courts
- Community Playground
- Fitness Center
- Community Pool
- Community Spa
- Jogging Path
Security
- 24-Hour Security
- Fire and Smoke Detector
- Fire Sprinkler System
Ownership History
Purchase Details
Purchase Details
Home Financials for this Owner
Home Financials are based on the most recent Mortgage that was taken out on this home.Purchase Details
Home Financials for this Owner
Home Financials are based on the most recent Mortgage that was taken out on this home.Similar Homes in the area
Home Values in the Area
Average Home Value in this Area
Purchase History
| Date | Type | Sale Price | Title Company |
|---|---|---|---|
| Warranty Deed | -- | None Listed On Document | |
| Warranty Deed | $515,000 | New Title Company Name | |
| Warranty Deed | $380,500 | Anchor Title & Law Pa |
Mortgage History
| Date | Status | Loan Amount | Loan Type |
|---|---|---|---|
| Previous Owner | $285,000 | New Conventional | |
| Previous Owner | $303,200 | New Conventional |
Property History
| Date | Event | Price | Change | Sq Ft Price |
|---|---|---|---|---|
| 12/17/2023 12/17/23 | Off Market | $380,450 | -- | -- |
| 12/17/2023 12/17/23 | Off Market | $515,000 | -- | -- |
| 03/31/2022 03/31/22 | Sold | $515,000 | -1.9% | $238 / Sq Ft |
| 03/06/2022 03/06/22 | Pending | -- | -- | -- |
| 02/25/2022 02/25/22 | For Sale | $525,000 | +38.0% | $243 / Sq Ft |
| 07/11/2018 07/11/18 | Sold | $380,450 | +0.4% | $176 / Sq Ft |
| 01/10/2018 01/10/18 | Pending | -- | -- | -- |
| 12/28/2017 12/28/17 | For Sale | $379,000 | -- | $175 / Sq Ft |
Tax History Compared to Growth
Tax History
| Year | Tax Paid | Tax Assessment Tax Assessment Total Assessment is a certain percentage of the fair market value that is determined by local assessors to be the total taxable value of land and additions on the property. | Land | Improvement |
|---|---|---|---|---|
| 2025 | $254 | $300,332 | -- | $300,332 |
| 2024 | $254 | $291,868 | -- | $291,868 |
| 2023 | $254 | $283,367 | $0 | $283,367 |
| 2022 | $3,380 | $284,954 | $0 | $0 |
| 2021 | $3,358 | $276,654 | $0 | $0 |
| 2020 | $3,346 | $272,834 | $0 | $0 |
| 2019 | $3,408 | $266,700 | $0 | $0 |
Agents Affiliated with this Home
-
BONNIE WEINSTEIN

Seller's Agent in 2022
BONNIE WEINSTEIN
DAVIDSON REALTY, INC.
(570) 690-4432
22 Total Sales
-
K
Seller's Agent in 2018
KRISTEEN CARNEY WITMER
DELTONA REALTY AT ST AUGUSTINE SHORES
-
CAROL VONRABENSTEIN

Buyer's Agent in 2018
CAROL VONRABENSTEIN
ENDLESS SUMMER REALTY
(904) 626-3483
33 Total Sales
Map
Source: realMLS (Northeast Florida Multiple Listing Service)
MLS Number: 1155534
APN: 288001-2902
- 112 Laterra Links Cir Unit 201
- 108 Laterra Links Cir Unit 102
- 175 Laterra Links Cir Unit 101
- 178 Laterra Links Cir Unit 201
- 171 Laterra Links Cir Unit 201
- 2472 Den St
- 955 Registry Blvd Unit 308
- 955 Registry Blvd Unit 107
- 955 Registry Blvd Unit 220
- 955 Registry Blvd Unit 213
- 955 Registry Blvd Unit 206
- 955 Registry Blvd Unit 204
- 955 Registry Blvd Unit 321
- 965 Registry Blvd Unit 112
- 965 Registry Blvd Unit 309
- 945 Registry Blvd Unit 207
- 2441 Den St
- 2435 Den St
- 2157 Crown Dr
- 2095 Crown Dr
