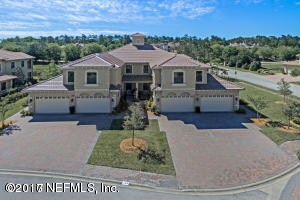
119 Laterra Links Cir Unit 102 St. Augustine, FL 32092
Highlights
- Golf Course Community
- Fitness Center
- Spa
- Wards Creek Elementary School Rated A
- Newly Remodeled
- Waterfront
About This Home
As of March 2022PINEHURST FLOORPLAN: Concrete block construction with additional sound proofing allows privacy and a peaceful lifestyle. Beautiful, tranquil views of lake and fountain. Stainless steel GE Profile appliances will be added to kitchen. This ground floor home feels like a single family home. Large door casings and baseboards add to the up-scale elegance of this open plan with 10'ft ceilings and 8ft doors throughout. In the great room, a 12' x 8' glass sliding door disappears completely and easily against an exterior wall to bring in the exceptional beauty of our Laterra Links environment. The Perfect for entertaining with both casual and formal areas and plenty of kitchen counter space. Plenty of extra storage with a large pantry, large storage closet and linen closets in each bath.
Last Agent to Sell the Property
KRISTEEN CARNEY WITMER
DELTONA REALTY AT ST AUGUSTINE SHORES Listed on: 12/28/2017
Property Details
Home Type
- Condominium
Est. Annual Taxes
- $254
Year Built
- Built in 2017 | Newly Remodeled
Lot Details
- Waterfront
- Front and Back Yard Sprinklers
HOA Fees
Parking
- 2 Car Garage
- Garage Door Opener
- Guest Parking
- Additional Parking
Home Design
- Wood Frame Construction
- Tile Roof
- Concrete Siding
- Stucco
Interior Spaces
- 2,160 Sq Ft Home
- 1-Story Property
- Entrance Foyer
- Screened Porch
Kitchen
- Eat-In Kitchen
- Breakfast Bar
- Gas Range
- Microwave
- Ice Maker
- Dishwasher
- Kitchen Island
- Disposal
Flooring
- Carpet
- Tile
Bedrooms and Bathrooms
- 2 Bedrooms
- Split Bedroom Floorplan
- Walk-In Closet
- 2 Full Bathrooms
- Bathtub With Separate Shower Stall
Laundry
- Dryer
- Washer
Home Security
Eco-Friendly Details
- Energy-Efficient Windows
- Energy-Efficient HVAC
Pool
- Spa
Schools
- Pacetti Bay Middle School
- Allen D. Nease High School
Utilities
- Central Heating and Cooling System
- Heat Pump System
- Tankless Water Heater
Community Details
Overview
- Association fees include insurance, ground maintenance, pest control, sewer, trash, water
- Laterra Links Home Association, Phone Number (904) 940-1002
Amenities
- Clubhouse
Recreation
- Golf Course Community
- Tennis Courts
- Community Playground
- Fitness Center
- Community Spa
- Jogging Path
Security
- Fire and Smoke Detector
- Fire Sprinkler System
Ownership History
Purchase Details
Purchase Details
Home Financials for this Owner
Home Financials are based on the most recent Mortgage that was taken out on this home.Purchase Details
Home Financials for this Owner
Home Financials are based on the most recent Mortgage that was taken out on this home.Similar Homes in the area
Home Values in the Area
Average Home Value in this Area
Purchase History
| Date | Type | Sale Price | Title Company |
|---|---|---|---|
| Warranty Deed | -- | None Listed On Document | |
| Warranty Deed | $515,000 | New Title Company Name | |
| Warranty Deed | $380,500 | Anchor Title & Law Pa |
Mortgage History
| Date | Status | Loan Amount | Loan Type |
|---|---|---|---|
| Previous Owner | $285,000 | New Conventional | |
| Previous Owner | $303,200 | New Conventional |
Property History
| Date | Event | Price | Change | Sq Ft Price |
|---|---|---|---|---|
| 12/17/2023 12/17/23 | Off Market | $380,450 | -- | -- |
| 12/17/2023 12/17/23 | Off Market | $515,000 | -- | -- |
| 03/31/2022 03/31/22 | Sold | $515,000 | -1.9% | $238 / Sq Ft |
| 03/06/2022 03/06/22 | Pending | -- | -- | -- |
| 02/25/2022 02/25/22 | For Sale | $525,000 | +38.0% | $243 / Sq Ft |
| 07/11/2018 07/11/18 | Sold | $380,450 | +0.4% | $176 / Sq Ft |
| 01/10/2018 01/10/18 | Pending | -- | -- | -- |
| 12/28/2017 12/28/17 | For Sale | $379,000 | -- | $175 / Sq Ft |
Tax History Compared to Growth
Tax History
| Year | Tax Paid | Tax Assessment Tax Assessment Total Assessment is a certain percentage of the fair market value that is determined by local assessors to be the total taxable value of land and additions on the property. | Land | Improvement |
|---|---|---|---|---|
| 2025 | $254 | $300,332 | -- | $300,332 |
| 2024 | $254 | $291,868 | -- | $291,868 |
| 2023 | $254 | $283,367 | $0 | $283,367 |
| 2022 | $3,380 | $284,954 | $0 | $0 |
| 2021 | $3,358 | $276,654 | $0 | $0 |
| 2020 | $3,346 | $272,834 | $0 | $0 |
| 2019 | $3,408 | $266,700 | $0 | $0 |
Agents Affiliated with this Home
-
BONNIE WEINSTEIN

Seller's Agent in 2022
BONNIE WEINSTEIN
DAVIDSON REALTY, INC.
(570) 690-4432
22 Total Sales
-
K
Seller's Agent in 2018
KRISTEEN CARNEY WITMER
DELTONA REALTY AT ST AUGUSTINE SHORES
-
CAROL VONRABENSTEIN

Buyer's Agent in 2018
CAROL VONRABENSTEIN
ENDLESS SUMMER REALTY
(904) 626-3483
33 Total Sales
Map
Source: realMLS (Northeast Florida Multiple Listing Service)
MLS Number: 914450
APN: 288001-2902
- 112 Laterra Links Cir Unit 201
- 175 Laterra Links Cir Unit 101
- 108 Laterra Links Cir Unit 102
- 178 Laterra Links Cir Unit 201
- 2472 Den St
- 171 Laterra Links Cir Unit 201
- 2157 Crown Dr
- 2435 Den St
- 2441 Den St
- 2095 Crown Dr
- 955 Registry Blvd Unit 308
- 955 Registry Blvd Unit 107
- 955 Registry Blvd Unit 220
- 955 Registry Blvd Unit 213
- 955 Registry Blvd Unit 206
- 955 Registry Blvd Unit 204
- 955 Registry Blvd Unit 321
- 965 Registry Blvd Unit 112
- 965 Registry Blvd Unit 309
- 945 Registry Blvd Unit 207

