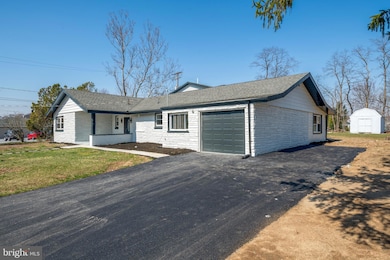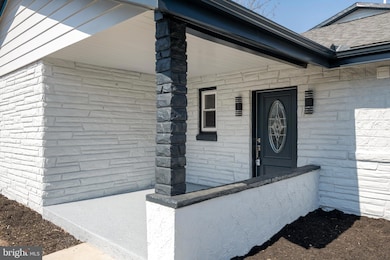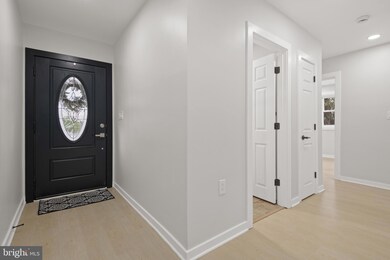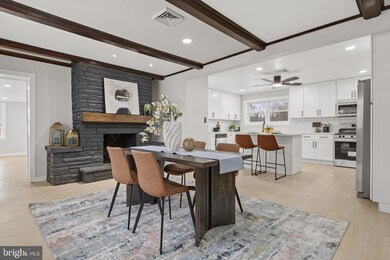
119 Marion Ave Carlisle, PA 17013
Highlights
- Rambler Architecture
- <<bathWSpaHydroMassageTubToken>>
- No HOA
- Backs to Trees or Woods
- Attic
- 1 Car Attached Garage
About This Home
As of July 2025Welcome to this beautifully renovated gem in Carlisle!
Situated on 0.53 acres and offering over 3,000 square feet of thoughtfully designed living space, this stunning 5-bedroom, 3-bath home has been completely transformed inside and out — with all-new appliances and high-end finishes throughout. The redesigned kitchen overlooks the dining area and features a charming aesthetic fireplace, vaulted ceilings, and exposed wood beams, creating a warm and inviting atmosphere. The expansive living/family room boasts a new electric fireplace and sliding glass doors that open to the patio and large backyard — perfect for both relaxing and entertaining. The private primary suite is tucked away on the second floor above the living area and includes a spacious walk-in closet and a luxurious, completely renovated en-suite bath. A flexible fifth bedroom just off the dining room features new sliding doors to the outdoor space and can easily serve as a home office, gym, or playroom. Additional highlights include a new laundry area, a deep one-car garage, and added parking alongside the garage — making the potential addition of a second garage simple. There's also ample storage in the garage and a refurbished outdoor shed. Don't miss this one-of-a-kind home in Carlisle — where space, style, and comfort come together beautifully!
Last Agent to Sell the Property
Berkshire Hathaway HomeServices Homesale Realty License #5000959 Listed on: 05/18/2025

Home Details
Home Type
- Single Family
Est. Annual Taxes
- $3,634
Year Built
- Built in 1945 | Remodeled in 2025
Lot Details
- 0.53 Acre Lot
- Level Lot
- Backs to Trees or Woods
- Back, Front, and Side Yard
Parking
- 1 Car Attached Garage
- Front Facing Garage
- Driveway
- Off-Site Parking
Home Design
- Rambler Architecture
- Brick Exterior Construction
- Slab Foundation
- Shingle Roof
- Vinyl Siding
Interior Spaces
- 3,021 Sq Ft Home
- Property has 1.5 Levels
- Ceiling Fan
- Combination Dining and Living Room
- Carpet
- Eat-In Kitchen
- Attic
Bedrooms and Bathrooms
- En-Suite Primary Bedroom
- <<bathWSpaHydroMassageTubToken>>
- Walk-in Shower
Laundry
- Laundry Room
- Laundry on main level
Schools
- Carlisle Area High School
Utilities
- 90% Forced Air Heating and Cooling System
- 200+ Amp Service
- Electric Water Heater
Additional Features
- More Than Two Accessible Exits
- Shed
Community Details
- No Home Owners Association
- Schlusser Village Subdivision
Listing and Financial Details
- Tax Lot 3
- Assessor Parcel Number 29-16-1094-231
Ownership History
Purchase Details
Home Financials for this Owner
Home Financials are based on the most recent Mortgage that was taken out on this home.Similar Homes in Carlisle, PA
Home Values in the Area
Average Home Value in this Area
Purchase History
| Date | Type | Sale Price | Title Company |
|---|---|---|---|
| Deed | $210,000 | None Listed On Document | |
| Deed | $210,000 | None Listed On Document |
Mortgage History
| Date | Status | Loan Amount | Loan Type |
|---|---|---|---|
| Open | $267,700 | Construction | |
| Closed | $267,700 | Construction |
Property History
| Date | Event | Price | Change | Sq Ft Price |
|---|---|---|---|---|
| 07/11/2025 07/11/25 | Sold | $395,000 | -1.3% | $131 / Sq Ft |
| 05/18/2025 05/18/25 | For Sale | $400,000 | +90.5% | $132 / Sq Ft |
| 11/07/2024 11/07/24 | Sold | $210,000 | -16.0% | $70 / Sq Ft |
| 09/12/2024 09/12/24 | For Sale | $249,900 | -- | $83 / Sq Ft |
Tax History Compared to Growth
Tax History
| Year | Tax Paid | Tax Assessment Tax Assessment Total Assessment is a certain percentage of the fair market value that is determined by local assessors to be the total taxable value of land and additions on the property. | Land | Improvement |
|---|---|---|---|---|
| 2025 | $3,840 | $183,300 | $43,900 | $139,400 |
| 2024 | $3,694 | $183,300 | $43,900 | $139,400 |
| 2023 | $3,561 | $183,300 | $43,900 | $139,400 |
| 2022 | $3,503 | $183,300 | $43,900 | $139,400 |
| 2021 | $3,447 | $183,300 | $43,900 | $139,400 |
| 2020 | $3,365 | $183,300 | $43,900 | $139,400 |
| 2019 | $3,286 | $183,300 | $43,900 | $139,400 |
| 2018 | $3,200 | $183,300 | $43,900 | $139,400 |
| 2017 | $3,127 | $183,300 | $43,900 | $139,400 |
| 2016 | -- | $183,300 | $43,900 | $139,400 |
| 2015 | -- | $183,300 | $43,900 | $139,400 |
| 2014 | -- | $183,300 | $43,900 | $139,400 |
Agents Affiliated with this Home
-
Kimberly LaRose

Seller's Agent in 2025
Kimberly LaRose
Berkshire Hathaway HomeServices Homesale Realty
(717) 414-0302
131 Total Sales
-
Jake Barrick

Buyer's Agent in 2025
Jake Barrick
Keller Williams of Central PA
(717) 574-9736
16 Total Sales
-
Maureen Clay

Seller's Agent in 2024
Maureen Clay
Coldwell Banker Realty
(717) 385-8355
70 Total Sales
-
Andrew Thompson

Buyer's Agent in 2024
Andrew Thompson
Iron Valley Real Estate of York County
(717) 476-7961
26 Total Sales
Map
Source: Bright MLS
MLS Number: PACB2042264
APN: 29-16-1094-231
- 204 Marion Ave
- 101 Walton Ave
- 1895 Douglas Dr
- 2069 Spring Rd
- 1830 Heishman Gardens
- 1422 Bradley Dr
- 17 Jane Ln
- 2110 Douglas Dr
- 1806 Suncrest Dr
- 1145 Pheasant Dr N
- 1142 Pheasant Dr N
- 4 Kenzie Way Unit 16
- 14 Morgan Cir Unit 8-02
- 26 Morgan Cir Unit 2-01
- 18 Morgan Cir Unit 6-01
- 16 Morgan Cir Unit 7-02
- 44 Old Coach Ln
- 2300 Spring Rd
- 4 Northview Dr
- 130 Cranes Gap Rd






