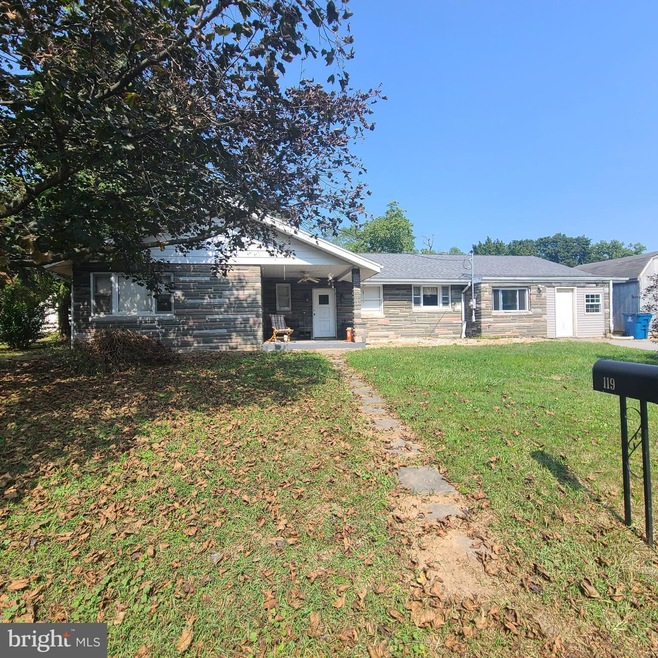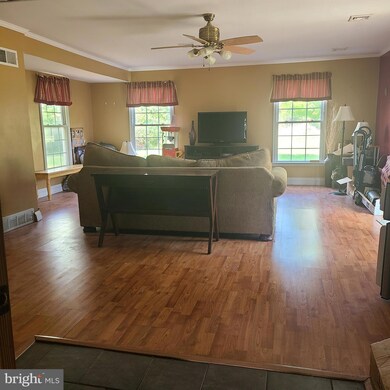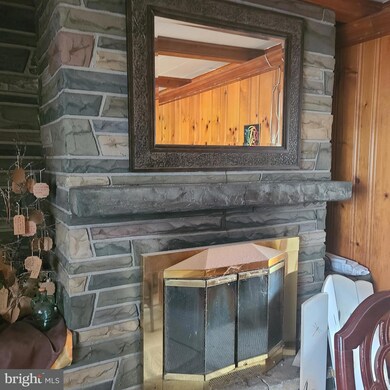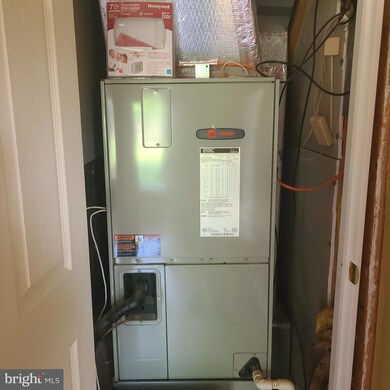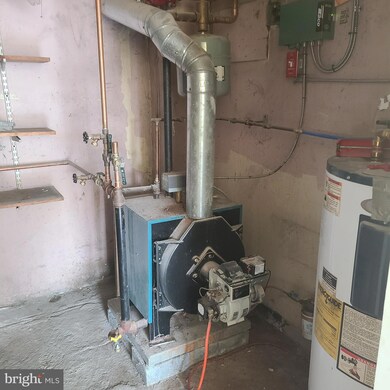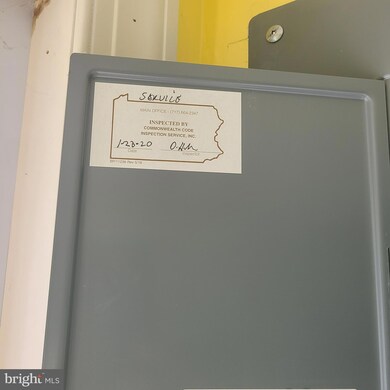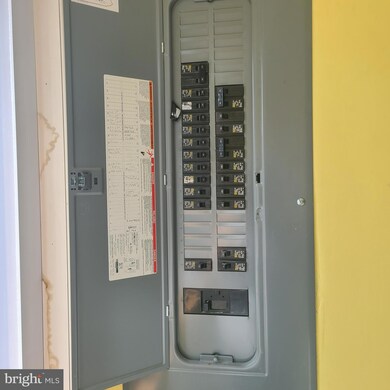
119 Marion Ave Carlisle, PA 17013
Highlights
- Rambler Architecture
- <<bathWSpaHydroMassageTubToken>>
- Bonus Room
- Backs to Trees or Woods
- Attic
- No HOA
About This Home
As of July 2025Here is your opportunity to own a home that sits on half acre lot, public utilities, the zoning is village mixed use, and has many opportunities in addition to just residential use (see documents). This home is looking for a new owner who will provide it with a new life after renovations are completed. Over 3000 square feet of living space in this sprawling Ranch style home that offers a private 2nd level spacious and private ensuite. This home needs many updates and renovations, it is being offered at $83 per square foot. All rooms in this house are generously sized and provide ample space. If you are an investor look no further, here is a new project. This home has updated panel box that has been inspected by a 3rd party, the boiler system has a full tank of oil, the rear addition is serviced by a heat pump/central air. Enjoy the large covered front patio. The floor to ceiling stone fireplace is not in use and has not been used for many years, it would make a great focal point for your formal dining room living room combination. The room off the living room which sits behind the storage area was once a covered porch that could be converted back to a covered patio with extensive renovations. The one car garage has been enclosed to a storage area. This home is best suited for a full renovation. Seller is motivated.
Last Agent to Sell the Property
Coldwell Banker Realty License #rs212947l Listed on: 09/12/2024

Home Details
Home Type
- Single Family
Est. Annual Taxes
- $3,634
Year Built
- Built in 1945
Lot Details
- 0.53 Acre Lot
- Level Lot
- Backs to Trees or Woods
- Back, Front, and Side Yard
- Property is zoned VILLAGE MIXED USE, Zoned Mixed Village use
Home Design
- Rambler Architecture
- Slab Foundation
- Wood Walls
- Shingle Roof
- Stick Built Home
Interior Spaces
- Property has 1 Level
- Ceiling Fan
- Family Room
- Combination Dining and Living Room
- Bonus Room
- Utility Room
- Attic
Kitchen
- Eat-In Kitchen
- <<OvenToken>>
- Dishwasher
Flooring
- Carpet
- Vinyl
Bedrooms and Bathrooms
- <<bathWSpaHydroMassageTubToken>>
- Walk-in Shower
Laundry
- Laundry Room
- Laundry on main level
- Dryer
- Washer
Parking
- 4 Parking Spaces
- 4 Driveway Spaces
Outdoor Features
- Shed
Schools
- Carlisle Area High School
Utilities
- Forced Air Heating and Cooling System
- Window Unit Cooling System
- Heating System Uses Oil
- Hot Water Baseboard Heater
- 200+ Amp Service
- Electric Water Heater
- Phone Available
- Cable TV Available
Community Details
- No Home Owners Association
- Schlusser Village Subdivision
Listing and Financial Details
- Tax Lot 3
- Assessor Parcel Number 29-16-1094-231
Ownership History
Purchase Details
Home Financials for this Owner
Home Financials are based on the most recent Mortgage that was taken out on this home.Similar Homes in Carlisle, PA
Home Values in the Area
Average Home Value in this Area
Purchase History
| Date | Type | Sale Price | Title Company |
|---|---|---|---|
| Deed | $210,000 | None Listed On Document | |
| Deed | $210,000 | None Listed On Document |
Mortgage History
| Date | Status | Loan Amount | Loan Type |
|---|---|---|---|
| Open | $267,700 | Construction | |
| Closed | $267,700 | Construction |
Property History
| Date | Event | Price | Change | Sq Ft Price |
|---|---|---|---|---|
| 07/11/2025 07/11/25 | Sold | $395,000 | -1.3% | $131 / Sq Ft |
| 05/18/2025 05/18/25 | For Sale | $400,000 | +90.5% | $132 / Sq Ft |
| 11/07/2024 11/07/24 | Sold | $210,000 | -16.0% | $70 / Sq Ft |
| 09/12/2024 09/12/24 | For Sale | $249,900 | -- | $83 / Sq Ft |
Tax History Compared to Growth
Tax History
| Year | Tax Paid | Tax Assessment Tax Assessment Total Assessment is a certain percentage of the fair market value that is determined by local assessors to be the total taxable value of land and additions on the property. | Land | Improvement |
|---|---|---|---|---|
| 2025 | $3,840 | $183,300 | $43,900 | $139,400 |
| 2024 | $3,694 | $183,300 | $43,900 | $139,400 |
| 2023 | $3,561 | $183,300 | $43,900 | $139,400 |
| 2022 | $3,503 | $183,300 | $43,900 | $139,400 |
| 2021 | $3,447 | $183,300 | $43,900 | $139,400 |
| 2020 | $3,365 | $183,300 | $43,900 | $139,400 |
| 2019 | $3,286 | $183,300 | $43,900 | $139,400 |
| 2018 | $3,200 | $183,300 | $43,900 | $139,400 |
| 2017 | $3,127 | $183,300 | $43,900 | $139,400 |
| 2016 | -- | $183,300 | $43,900 | $139,400 |
| 2015 | -- | $183,300 | $43,900 | $139,400 |
| 2014 | -- | $183,300 | $43,900 | $139,400 |
Agents Affiliated with this Home
-
Kimberly LaRose

Seller's Agent in 2025
Kimberly LaRose
Berkshire Hathaway HomeServices Homesale Realty
(717) 414-0302
131 Total Sales
-
Jake Barrick

Buyer's Agent in 2025
Jake Barrick
Keller Williams of Central PA
(717) 574-9736
16 Total Sales
-
Maureen Clay

Seller's Agent in 2024
Maureen Clay
Coldwell Banker Realty
(717) 385-8355
70 Total Sales
-
Andrew Thompson

Buyer's Agent in 2024
Andrew Thompson
Iron Valley Real Estate of York County
(717) 476-7961
26 Total Sales
Map
Source: Bright MLS
MLS Number: PACB2034940
APN: 29-16-1094-231
- 204 Marion Ave
- 101 Walton Ave
- 1895 Douglas Dr
- 2069 Spring Rd
- 1830 Heishman Gardens
- 1422 Bradley Dr
- 17 Jane Ln
- 2110 Douglas Dr
- 1806 Suncrest Dr
- 1145 Pheasant Dr N
- 1142 Pheasant Dr N
- 4 Kenzie Way Unit 16
- 14 Morgan Cir Unit 8-02
- 26 Morgan Cir Unit 2-01
- 18 Morgan Cir Unit 6-01
- 16 Morgan Cir Unit 7-02
- 44 Old Coach Ln
- 2300 Spring Rd
- 4 Northview Dr
- 130 Cranes Gap Rd
