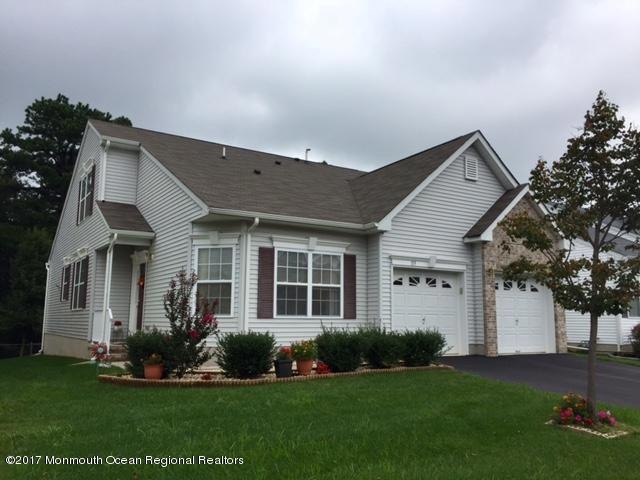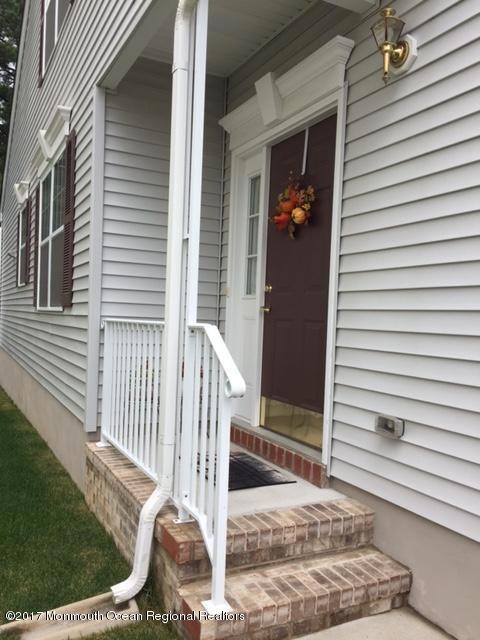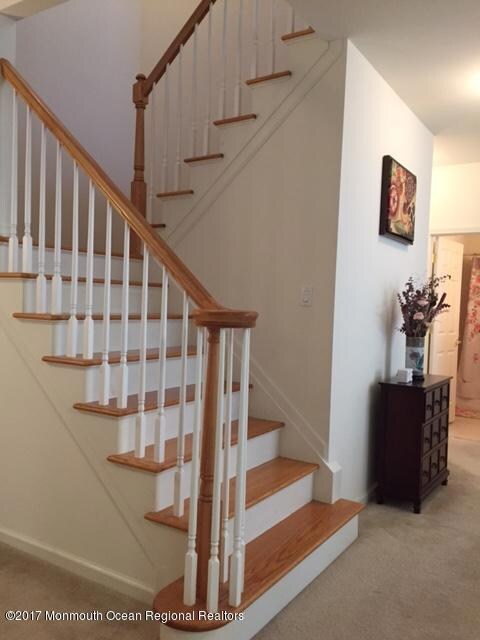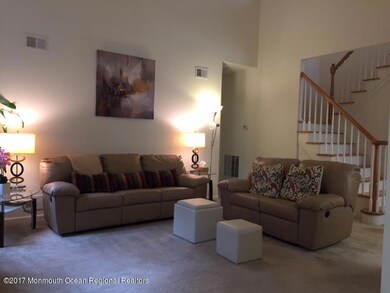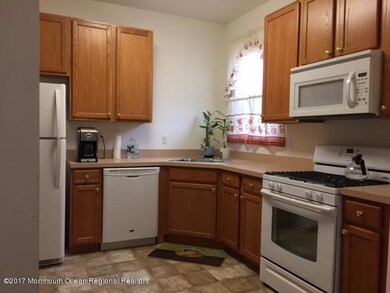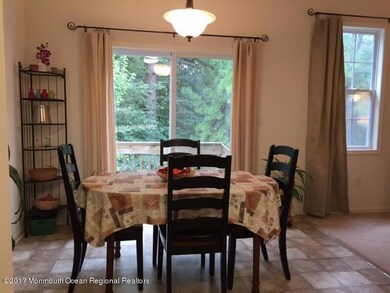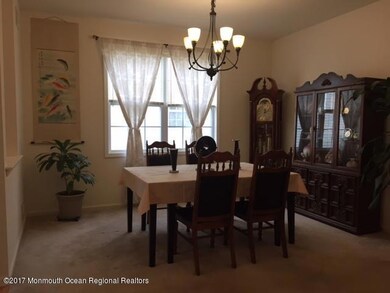
119 Maypink Ln Howell, NJ 07731
Ramtown NeighborhoodEstimated Value: $526,575 - $566,000
Highlights
- Fitness Center
- Senior Community
- Deck
- In Ground Pool
- Clubhouse
- Backs to Trees or Woods
About This Home
As of December 2017You can have it ALL in this picture perfect DURHAM model in Pine View Estates that is VALUE priced and has one of the best PRIVATE, wooded LOCATIONS in this young active adult community! Open, airy, light filled, floorplan with dramatic vaulted ceilings, 3 FULL BATHS, 2 car garage & spacious upper level loft that can be enclosed for an official third bedroom. Expansive eat-in-kitchen opens to large family room for great entertaining flow. Enjoy a whole LIFESTYLE complete with a community center, gym, expansive pool, tennis courts & new friendships to be made! Excellent proximity to shopping & the beach. WOW!!
Last Agent to Sell the Property
C21/ Mack Morris Iris Lurie License #0454121 Listed on: 10/03/2017

Last Buyer's Agent
Deborah Smith
Coldwell Banker Res. Brokerage
Home Details
Home Type
- Single Family
Est. Annual Taxes
- $6,072
Year Built
- 2013
Lot Details
- 5,227 Sq Ft Lot
- Backs to Trees or Woods
HOA Fees
- $225 Monthly HOA Fees
Parking
- 2 Car Attached Garage
- Oversized Parking
- Double-Wide Driveway
Home Design
- Slab Foundation
- Shingle Roof
- Vinyl Siding
Interior Spaces
- 1,797 Sq Ft Home
- 2-Story Property
- Ceiling height of 9 feet on the main level
- Sliding Doors
- Entrance Foyer
- Living Room
- Dining Room
- Loft
- Home Security System
- Attic
Kitchen
- Eat-In Kitchen
- Gas Cooktop
- Stove
- Dishwasher
Flooring
- Wall to Wall Carpet
- Ceramic Tile
Bedrooms and Bathrooms
- 2 Bedrooms
- Primary Bedroom on Main
- Walk-In Closet
- 3 Full Bathrooms
- Primary bathroom on main floor
- Dual Vanity Sinks in Primary Bathroom
- Primary Bathroom includes a Walk-In Shower
Laundry
- Dryer
- Washer
Pool
- In Ground Pool
- Fence Around Pool
Outdoor Features
- Deck
Schools
- Adelphia Middle School
Utilities
- Forced Air Heating and Cooling System
- Heating System Uses Natural Gas
- Natural Gas Water Heater
Listing and Financial Details
- Assessor Parcel Number 21-00977-0000-00045
Community Details
Overview
- Senior Community
- Association fees include trash, common area, exterior maint, pool, snow removal
- Pine View Est Subdivision, Durham Floorplan
- On-Site Maintenance
Amenities
- Common Area
- Clubhouse
- Community Center
- Recreation Room
Recreation
- Tennis Courts
- Shuffleboard Court
- Fitness Center
- Community Pool
- Snow Removal
Ownership History
Purchase Details
Purchase Details
Home Financials for this Owner
Home Financials are based on the most recent Mortgage that was taken out on this home.Similar Homes in Howell, NJ
Home Values in the Area
Average Home Value in this Area
Purchase History
| Date | Buyer | Sale Price | Title Company |
|---|---|---|---|
| Gilliam Deidra A | $425,000 | Evident Title Agency | |
| Costello Robert | $302,500 | Wfg National Title |
Mortgage History
| Date | Status | Borrower | Loan Amount |
|---|---|---|---|
| Previous Owner | Costello Robert | $242,000 | |
| Previous Owner | Yan Kwan C | $200,000 |
Property History
| Date | Event | Price | Change | Sq Ft Price |
|---|---|---|---|---|
| 12/15/2017 12/15/17 | Sold | $302,500 | -- | $168 / Sq Ft |
Tax History Compared to Growth
Tax History
| Year | Tax Paid | Tax Assessment Tax Assessment Total Assessment is a certain percentage of the fair market value that is determined by local assessors to be the total taxable value of land and additions on the property. | Land | Improvement |
|---|---|---|---|---|
| 2024 | $7,501 | $438,500 | $236,200 | $202,300 |
| 2023 | $7,501 | $403,500 | $191,200 | $212,300 |
| 2022 | $6,612 | $322,800 | $116,200 | $206,600 |
| 2021 | $6,612 | $299,900 | $116,200 | $183,700 |
| 2020 | $6,937 | $299,800 | $116,200 | $183,600 |
| 2019 | $6,805 | $288,600 | $106,200 | $182,400 |
| 2018 | $6,444 | $271,900 | $96,200 | $175,700 |
| 2017 | $6,072 | $253,300 | $81,200 | $172,100 |
| 2016 | $5,728 | $235,900 | $68,100 | $167,800 |
| 2015 | $5,602 | $228,300 | $63,100 | $165,200 |
| 2014 | $5,767 | $70,000 | $70,000 | $0 |
Agents Affiliated with this Home
-
Carrie Moyer

Seller's Agent in 2017
Carrie Moyer
C21/ Mack Morris Iris Lurie
(732) 673-5183
1 in this area
68 Total Sales
-
D
Buyer's Agent in 2017
Deborah Smith
Coldwell Banker Res. Brokerage
Map
Source: MOREMLS (Monmouth Ocean Regional REALTORS®)
MLS Number: 21735002
APN: 21-00977-0000-00045
- 89 Maypink Ln
- 50 Little Leaf Ln
- 31 Cherry Ln
- 24 Little Leaf Ln
- 40 Gladiola Dr
- 19 Partridge Ln
- 16 Deborah Ln
- 7 Albatross Dr
- 6 Osprey Ct
- 787 Troy Ct
- 13 Ivy Place
- 1 Independence Way
- 14 Virginia Dr
- 8 Independence Way
- 1233 Herkimer Rd
- 199 Briar Mills Dr
- 45 Pinyon St
- 88 Pine Needle St
- 27 Laurel Crest Dr
- 16 Higgins Ct
- 119 Maypink Ln
- 117 Maypink Ln
- 121 Maypink Ln
- 115 Maypink Ln
- 113 Maypink Ln
- 120 Maypink Ln
- 118 Maypink Ln
- 122 Maypink Ln
- 125 Maypink Ln
- 116 Maypink Ln
- 124 Maypink Ln
- 114 Maypink Ln
- 111 Maypink Ln
- 127 Maypink Ln
- 126 Maypink Ln
- 112 Maypink Ln
- 128 Maypink Ln
- 129 Maypink Ln
- 131 Maypink Ln
- 26 Silver Maple Ln
