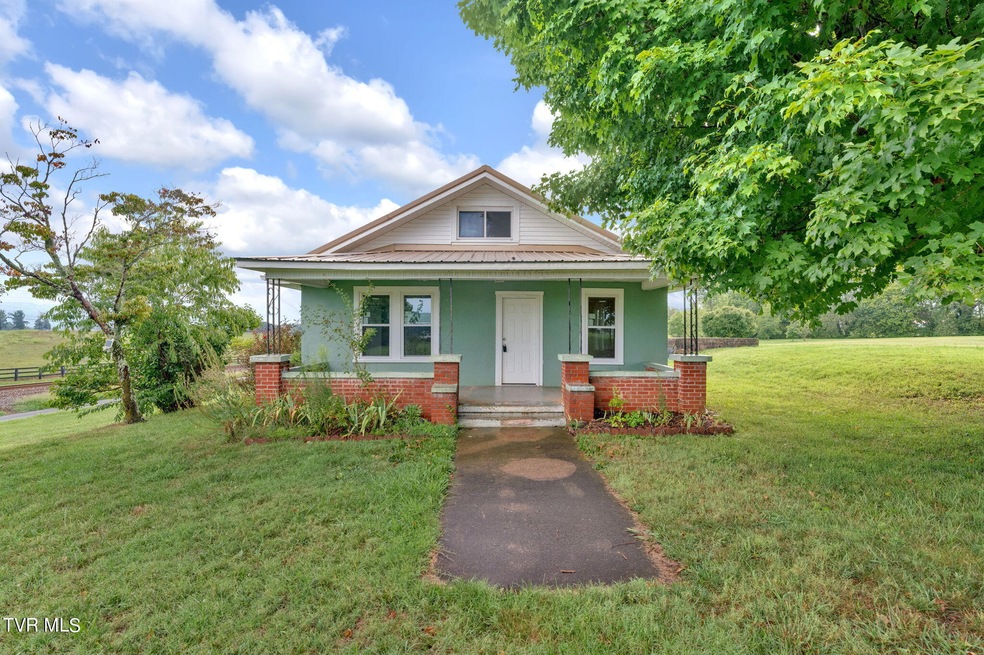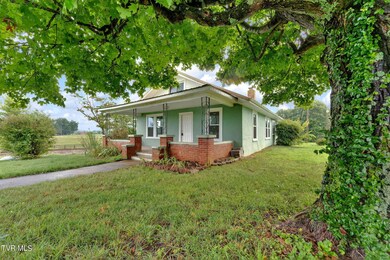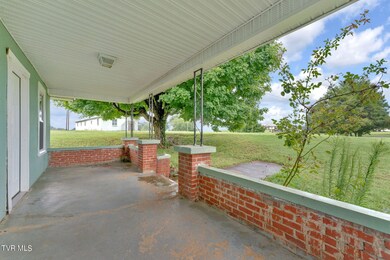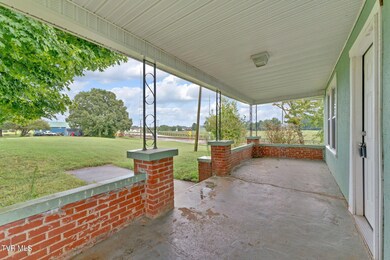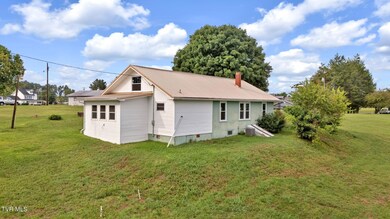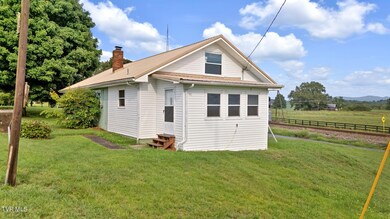
119 McGhee Rd Limestone, TN 37681
Highlights
- Mountain View
- Farmhouse Style Home
- Granite Countertops
- Main Floor Primary Bedroom
- Finished Attic
- Mud Room
About This Home
As of August 2024This charming cottage home boasts beautiful mountain views and the freedom of country living--with everything you need on the main level!
Stepping inside, you'll find a new HVAC, all new windows, and new flooring throughout the house, including the partially completed second story.
-3 bedrooms
-new flooring
-new windows
-new HVAC
-fresh paint throughout main floor
-partially finished second floor awaits your imagination
-well house and crawl space for extra storage
Some information taken from CRS. Buyer/Buyer's Agent to verify all information.
Home Details
Home Type
- Single Family
Est. Annual Taxes
- $672
Year Built
- Built in 1953 | Remodeled
Lot Details
- 0.51 Acre Lot
- Level Lot
- Cleared Lot
- Property is in good condition
Parking
- Gravel Driveway
Home Design
- Farmhouse Style Home
- Cottage
- Bungalow
- Block Foundation
- Plaster Walls
- Metal Roof
- Vinyl Siding
- Stucco
Interior Spaces
- 1,966 Sq Ft Home
- 2-Story Property
- Double Pane Windows
- Mud Room
- Combination Kitchen and Dining Room
- Mountain Views
- Fire and Smoke Detector
- Finished Basement
Kitchen
- Eat-In Kitchen
- Electric Range
- Granite Countertops
Flooring
- Carpet
- Laminate
- Vinyl
Bedrooms and Bathrooms
- 3 Bedrooms
- Primary Bedroom on Main
- 1 Full Bathroom
Laundry
- Laundry Room
- Washer and Electric Dryer Hookup
Attic
- Finished Attic
- Partially Finished Attic
Outdoor Features
- Outbuilding
- Front Porch
Schools
- West View Elementary And Middle School
- David Crockett High School
Utilities
- Central Air
- Heat Pump System
- Septic Tank
Community Details
- No Home Owners Association
- Not Listed Subdivision
- FHA/VA Approved Complex
Listing and Financial Details
- Assessor Parcel Number 073 086.00
Ownership History
Purchase Details
Home Financials for this Owner
Home Financials are based on the most recent Mortgage that was taken out on this home.Purchase Details
Home Financials for this Owner
Home Financials are based on the most recent Mortgage that was taken out on this home.Purchase Details
Home Financials for this Owner
Home Financials are based on the most recent Mortgage that was taken out on this home.Purchase Details
Similar Homes in Limestone, TN
Home Values in the Area
Average Home Value in this Area
Purchase History
| Date | Type | Sale Price | Title Company |
|---|---|---|---|
| Warranty Deed | $220,000 | Classic Title | |
| Warranty Deed | $135,000 | Foundation Title & Escrow | |
| Warranty Deed | $120,000 | Foundation Title & Escrow | |
| Warranty Deed | $86,900 | None Available |
Mortgage History
| Date | Status | Loan Amount | Loan Type |
|---|---|---|---|
| Previous Owner | $102,000 | Construction |
Property History
| Date | Event | Price | Change | Sq Ft Price |
|---|---|---|---|---|
| 08/19/2024 08/19/24 | Sold | $220,000 | 0.0% | $112 / Sq Ft |
| 08/02/2024 08/02/24 | Pending | -- | -- | -- |
| 08/01/2024 08/01/24 | For Sale | $220,000 | +83.3% | $112 / Sq Ft |
| 03/17/2022 03/17/22 | Sold | $120,000 | 0.0% | $61 / Sq Ft |
| 03/17/2022 03/17/22 | Off Market | $120,000 | -- | -- |
| 02/07/2022 02/07/22 | Pending | -- | -- | -- |
| 11/11/2021 11/11/21 | For Sale | $139,900 | -- | $71 / Sq Ft |
Tax History Compared to Growth
Tax History
| Year | Tax Paid | Tax Assessment Tax Assessment Total Assessment is a certain percentage of the fair market value that is determined by local assessors to be the total taxable value of land and additions on the property. | Land | Improvement |
|---|---|---|---|---|
| 2024 | $672 | $39,300 | $5,200 | $34,100 |
| 2022 | $465 | $21,625 | $3,100 | $18,525 |
| 2021 | $525 | $21,625 | $3,100 | $18,525 |
| 2020 | $525 | $24,400 | $5,275 | $19,125 |
| 2019 | $505 | $24,400 | $5,275 | $19,125 |
| 2018 | $505 | $21,225 | $4,175 | $17,050 |
| 2017 | $505 | $21,225 | $4,175 | $17,050 |
| 2016 | $505 | $21,225 | $4,175 | $17,050 |
| 2015 | $420 | $21,225 | $4,175 | $17,050 |
| 2014 | $420 | $21,225 | $4,175 | $17,050 |
Agents Affiliated with this Home
-
Katy Bennett

Seller's Agent in 2024
Katy Bennett
Hurd Realty, LLC
(423) 328-2165
155 Total Sales
-
Johnathan Wilson

Seller Co-Listing Agent in 2024
Johnathan Wilson
Hurd Realty, LLC
(907) 414-9729
45 Total Sales
-
GRAHAM WITHERSPOON

Buyer's Agent in 2024
GRAHAM WITHERSPOON
True North Real Estate
(423) 967-3188
102 Total Sales
-
Michael McNeese

Seller's Agent in 2022
Michael McNeese
CENTURY 21 LEGACY - Greeneville
(423) 552-5330
479 Total Sales
-
R
Buyer's Agent in 2022
ROBERT STROUSE
CENTURY 21 LEGACY
Map
Source: Tennessee/Virginia Regional MLS
MLS Number: 9969333
APN: 073-086.00
- 1086 Quaker Run
- 0.00 Oj Campbell Rd
- 127 Rauhof Rd
- Tbd Country Village Dr E
- 0 Hwy 11 E and Matthews Mill Rd Unit 9947763
- 0 Highway 11e and Matthews Mill Unit 9966891
- 0 Armentrout Rd
- 0 Armentout Rd
- 0 Highway 11e and Armentout Rd Unit 9966875
- 171 Garland Rd
- 2154 Old State Route 34
- 106 Matthews Mill Rd
- 108 Stayers Ln
- 3118 Old State Route 34
- Tbd Paynetown Rd
- 194 Washington College Rd
- 169 Paynetown Rd
- 173 Paynetown Rd
- 000 Saults Rd
- 2 Kenzee Place
