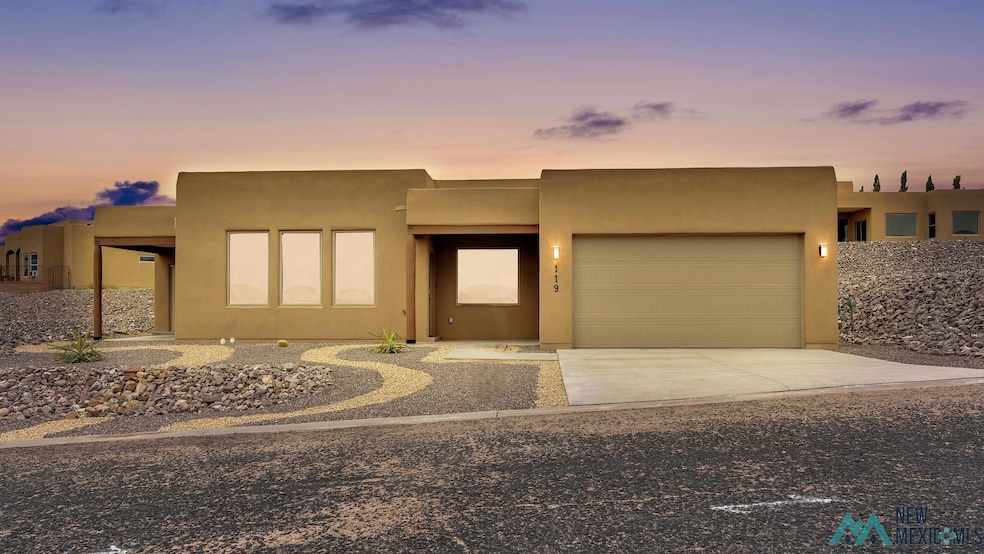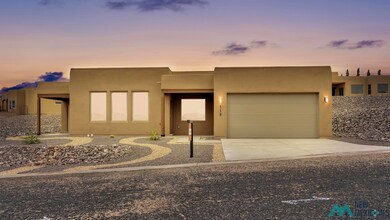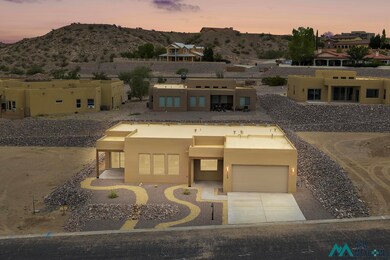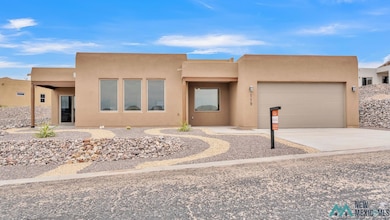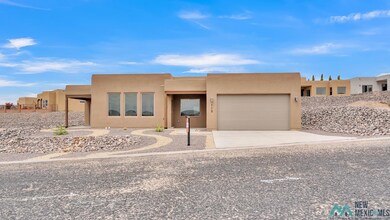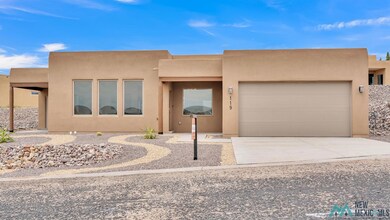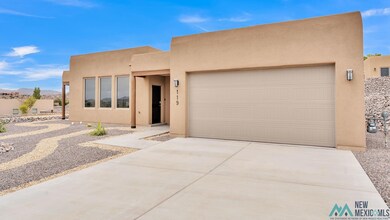119 Mesa Grande Rd Elephant Butte, NM 87935
Estimated payment $2,636/month
Highlights
- New Construction
- 2 Car Attached Garage
- Refrigerated Cooling System
- Covered Patio or Porch
- Walk-In Closet
- Tile Flooring
About This Home
Luxury Home in Turtleback Resort — Steps From Sierra del Rio Golf Course! 119 Mesa Grande, Elephant Butte, NM 3 Bed | 2 Bath | Approx. 1,700 Sq Ft | Premier Resort Community Welcome to luxury desert living in the prestigious Turtleback Resort community. Located directly across from the stunning Sierra del Rio Golf Course, this beautifully crafted 3-bed, 2-bath home blends high-end finishes with resort-style comfort — perfect as a full-time residence or vacation home.1,700 sq ft of refined living space with an open, flowing layout Gourmet kitchen featuring granite countertops, custom cabinetry, and premium fixtures. Elegant bathrooms with custom tile work and upscale finishes. Spacious primary suite with walk-in closet and spa-style bath. Bright, airy living room with large windows and natural light that give the perfect view of the golf course and Turtleback Mountain. Split floor plan offering privacy for guests and family. High ceilings, modern design touches, and quality construction throughout. Nestled in one of Elephant Butte’s most desirable communities, this home sits just steps from Sierra del Rio Golf Course, offering breathtaking views, manicured surroundings, and year-round recreation. Turtleback Resort is known for its quiet streets, beautiful homes, and close proximity to Elephant Butte Lake State Park, hiking, boating, fishing, and desert trails, restaurants, local shops, and resort amenities. Minutes to Truth or Consequences hot springs and spas.
Home Details
Home Type
- Single Family
Est. Annual Taxes
- $1,970
Year Built
- Built in 2025 | New Construction
Lot Details
- 8,250 Sq Ft Lot
- Lot Dimensions are 75 x 110
Parking
- 2 Car Attached Garage
- Garage Door Opener
Home Design
- Flat Roof Shape
- Frame Construction
- Stucco
Interior Spaces
- 1,707 Sq Ft Home
- 1-Story Property
- Ceiling Fan
- Electric Fireplace
- Living Room with Fireplace
- Fire and Smoke Detector
Kitchen
- Oven
- Free-Standing Range
- Microwave
- Dishwasher
- Disposal
Flooring
- Carpet
- Tile
Bedrooms and Bathrooms
- 3 Bedrooms
- Walk-In Closet
- 2 Full Bathrooms
- Secondary Bathroom Double Sinks
- Separate Shower
Outdoor Features
- Covered Patio or Porch
Schools
- T Or C Elementary School
- T Or C Middle School
- Hot Springs High School
Utilities
- Refrigerated Cooling System
- Forced Air Heating and Cooling System
- Natural Gas Connected
Community Details
- Property has a Home Owners Association
Listing and Financial Details
- Assessor Parcel Number 3020076294051
Map
Home Values in the Area
Average Home Value in this Area
Tax History
| Year | Tax Paid | Tax Assessment Tax Assessment Total Assessment is a certain percentage of the fair market value that is determined by local assessors to be the total taxable value of land and additions on the property. | Land | Improvement |
|---|---|---|---|---|
| 2024 | $2,446 | -- | -- | -- |
| 2023 | $2,446 | $0 | $0 | $0 |
| 2022 | $2,446 | $0 | $0 | $0 |
| 2021 | $2,277 | $0 | $0 | $0 |
| 2020 | $2,277 | $0 | $0 | $0 |
| 2019 | $2,277 | $0 | $0 | $0 |
Property History
| Date | Event | Price | List to Sale | Price per Sq Ft |
|---|---|---|---|---|
| 11/15/2025 11/15/25 | For Sale | $469,000 | -- | $275 / Sq Ft |
Source: New Mexico MLS
MLS Number: 20256532
- 210 Tierra Verde Cir
- 206 Tierra Verde Cir
- 123 Mesa Grande Rd
- 0 Tierra Verde Cir
- 212 Tierra Verde Cir
- 125 Mesa Grande Rd
- 209 Ave Nido
- 107 Lake View Ln
- 105 La Punta Rd
- 106 La Puntas
- 107 Pajaritos
- 301 Stagecoach Dr
- 107 Las Cruces
- 201 Las Cruces
- 111 Alta Vista
- 101 Wimberly Way
- 1 Country Club Rd
- 601 Country Club Dr
- 606 Travis St
- 200 Trinity Ave
