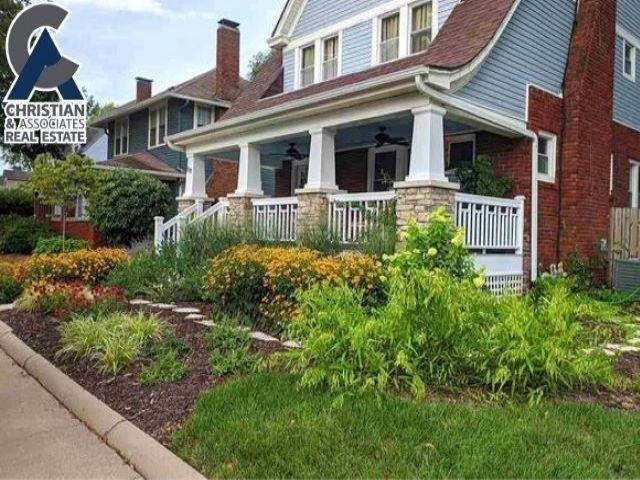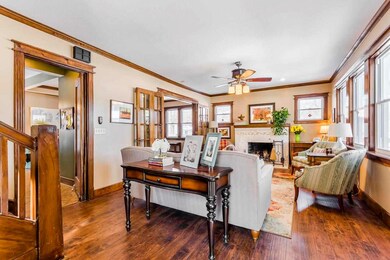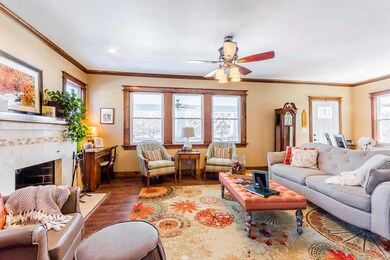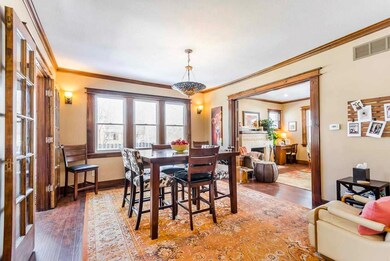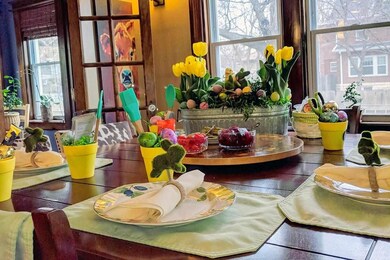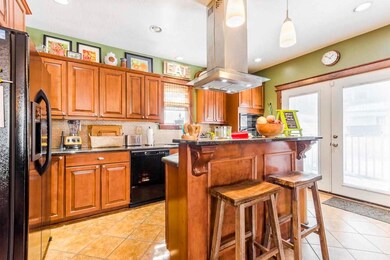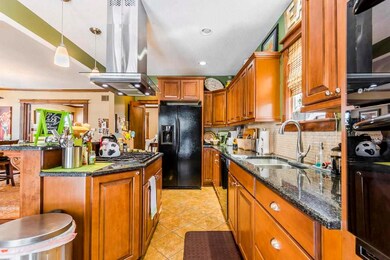
119 N 14th St Manhattan, KS 66502
City Park West NeighborhoodHighlights
- Wood Flooring
- Community Pool
- 1 Car Detached Garage
- Manhattan High School Rated A
- Formal Dining Room
- Eat-In Kitchen
About This Home
As of May 2022Amazing Updates and Condition! Premier Location Near City Park and Downtown. Ambiance throughout...Enjoy the new Front Porch and Garage! Floor Plan is exceptional. Updates: Newer Siding,Newer Sheet Rock Walls and Interior Painting; Newer CA Units, Newer Furnace. 2 Hot Water Heaters. Added insulation, Newer gutters and Flashing; Driveway in 2013. This is a One of a Kind Home. AHS warranty
Last Agent to Sell the Property
Christian & Associates Real Estate LLC License #BR00025359 Listed on: 03/15/2022
Last Buyer's Agent
Non Member
NON-MEMBER OFFICE
Home Details
Home Type
- Single Family
Est. Annual Taxes
- $6,353
Year Built
- Built in 1912
Lot Details
- 5,720 Sq Ft Lot
- Property is Fully Fenced
Home Design
- Brick Exterior Construction
- Asphalt Roof
Interior Spaces
- 3,331 Sq Ft Home
- 2-Story Property
- Ceiling Fan
- Fireplace Mantel
- Living Room with Fireplace
- Formal Dining Room
- Laundry on upper level
Kitchen
- Eat-In Kitchen
- Oven or Range
- Cooktop
- Microwave
- Kitchen Island
Flooring
- Wood
- Carpet
- Ceramic Tile
Bedrooms and Bathrooms
- 4 Bedrooms
- Dual Closets
- Walk-In Closet
Unfinished Basement
- Basement Fills Entire Space Under The House
- Sump Pump
Parking
- 1 Car Detached Garage
- Driveway
Utilities
- Forced Air Heating and Cooling System
Community Details
- Community Playground
- Community Pool
- Park
Similar Homes in Manhattan, KS
Home Values in the Area
Average Home Value in this Area
Property History
| Date | Event | Price | Change | Sq Ft Price |
|---|---|---|---|---|
| 07/04/2025 07/04/25 | Price Changed | $439,900 | -2.2% | $182 / Sq Ft |
| 05/13/2025 05/13/25 | Price Changed | $450,000 | -9.8% | $186 / Sq Ft |
| 03/13/2025 03/13/25 | Price Changed | $499,000 | -5.0% | $206 / Sq Ft |
| 02/06/2025 02/06/25 | For Sale | $525,000 | +23.5% | $217 / Sq Ft |
| 05/03/2022 05/03/22 | Sold | -- | -- | -- |
| 03/16/2022 03/16/22 | Pending | -- | -- | -- |
| 03/15/2022 03/15/22 | For Sale | $425,000 | +51.8% | $128 / Sq Ft |
| 03/16/2015 03/16/15 | Sold | -- | -- | -- |
| 01/06/2015 01/06/15 | Pending | -- | -- | -- |
| 08/17/2014 08/17/14 | For Sale | $280,000 | -- | $91 / Sq Ft |
Tax History Compared to Growth
Tax History
| Year | Tax Paid | Tax Assessment Tax Assessment Total Assessment is a certain percentage of the fair market value that is determined by local assessors to be the total taxable value of land and additions on the property. | Land | Improvement |
|---|---|---|---|---|
| 2025 | $7,800 | $53,054 | $4,201 | $48,853 |
| 2024 | $7,800 | $52,221 | $3,880 | $48,341 |
| 2023 | $7,421 | $49,990 | $3,508 | $46,482 |
| 2022 | $6,712 | $43,482 | $3,287 | $40,195 |
| 2021 | $5,835 | $40,637 | $3,071 | $37,566 |
| 2020 | $6,080 | $39,453 | $3,053 | $36,400 |
| 2019 | $5,835 | $37,574 | $3,053 | $34,521 |
| 2018 | $5,373 | $36,479 | $3,028 | $33,451 |
| 2017 | $5,244 | $36,479 | $2,900 | $33,579 |
| 2016 | $4,952 | $34,742 | $2,645 | $32,097 |
| 2014 | -- | $0 | $0 | $0 |
Agents Affiliated with this Home
-
Seth Stone

Seller's Agent in 2025
Seth Stone
Hayden Outdoors Real Estate
(970) 674-1990
-
Ann Christian

Seller's Agent in 2022
Ann Christian
Christian & Associates Real Estate LLC
(785) 317-7476
3 in this area
90 Total Sales
-
N
Buyer's Agent in 2022
Non Member
NON-MEMBER OFFICE
-
M
Seller's Agent in 2015
Mary Lou Morgan
Prestige Realty & Associates, LLC
-
Jim Blanton

Buyer's Agent in 2015
Jim Blanton
Blanton Realty
(785) 776-8506
4 in this area
246 Total Sales
Map
Source: Flint Hills Association of REALTORS®
MLS Number: FHR20220662
APN: 204-18-2-60-08-001.00-0
- 1207 Poyntz Ave Unit 304
- 1207 Poyntz Ave Unit 204
- 1207 Poyntz Ave Unit 102
- 1207 Poyntz Ave Unit 201
- 403 N 16th St
- 1616 Fairview Ave
- 1638 Osage St
- 1620 Fairview Ave
- 1504 Colorado St
- 112 S Martin Luther King Junior Dr
- 300 N 11th St
- 1104 Pierre St
- 1030 Fremont St Unit 101
- 1030 Fremont St Unit 102
- 1001 Fremont St
- 1013 Laramie St
- 924 Fremont St
- 829 Humboldt St
- 1000 Laramie St
- 115 N Evergreen Ave
