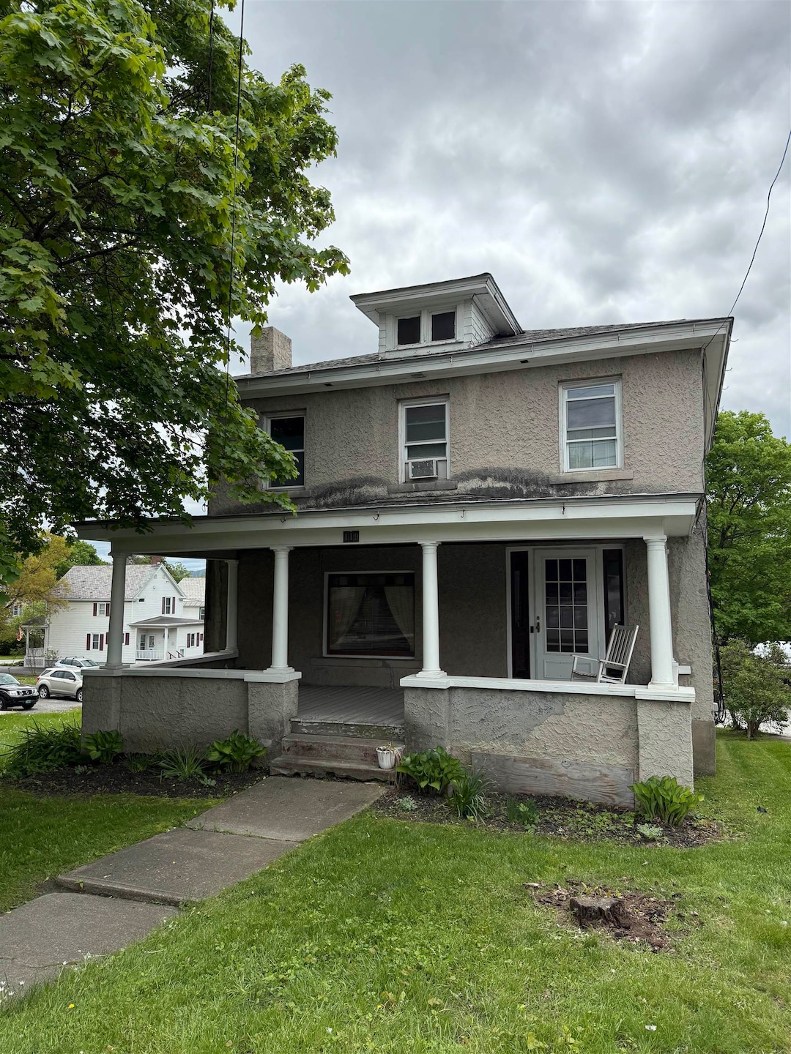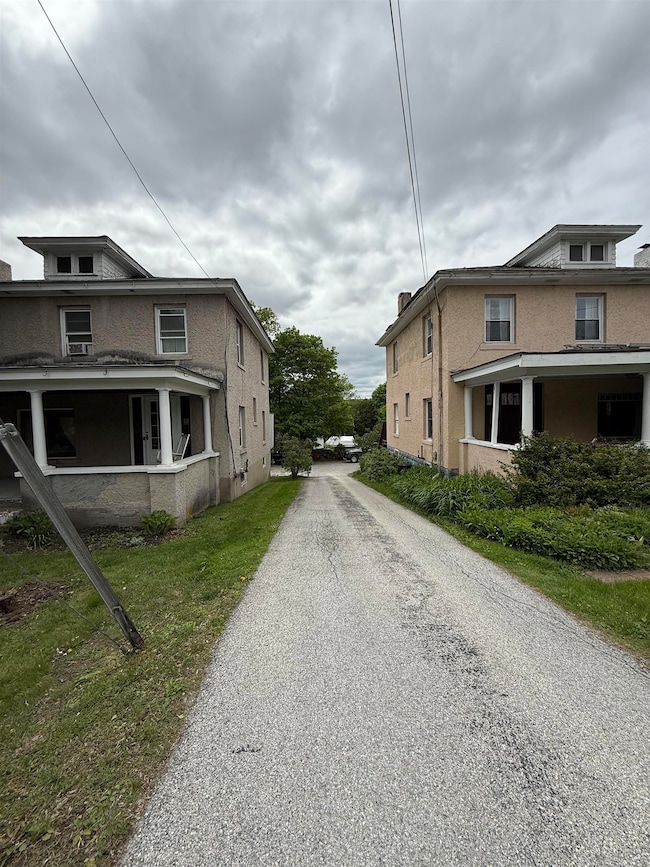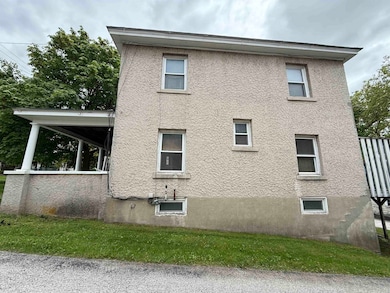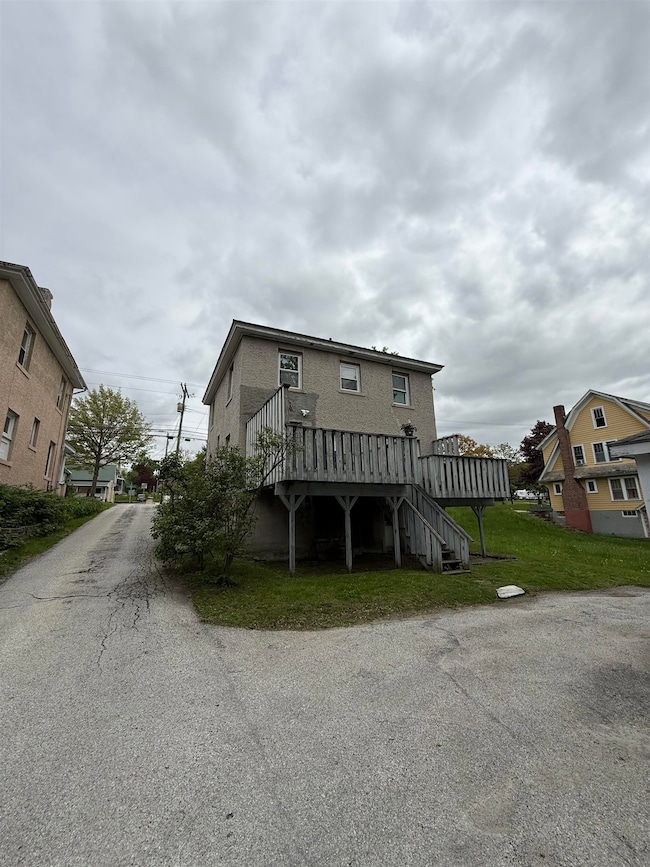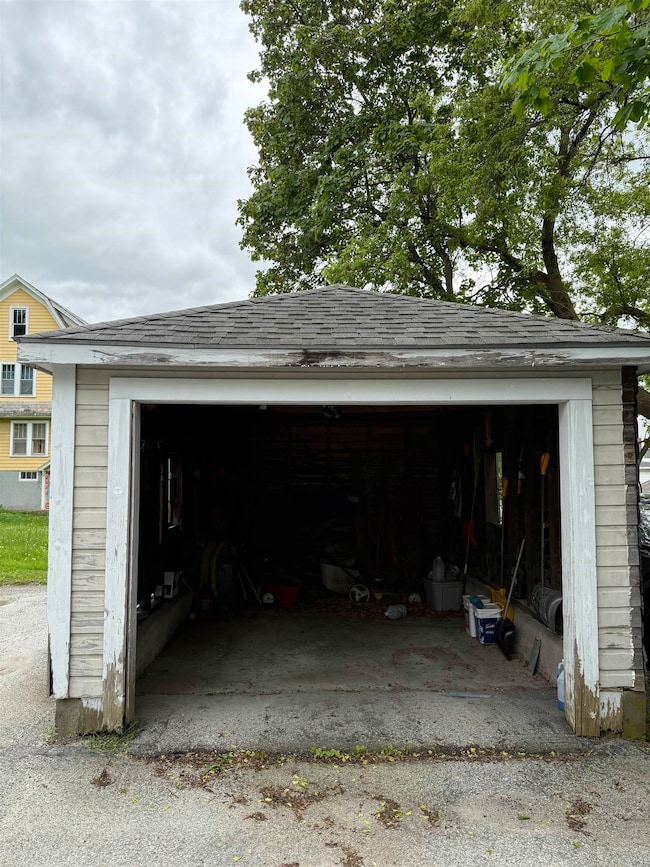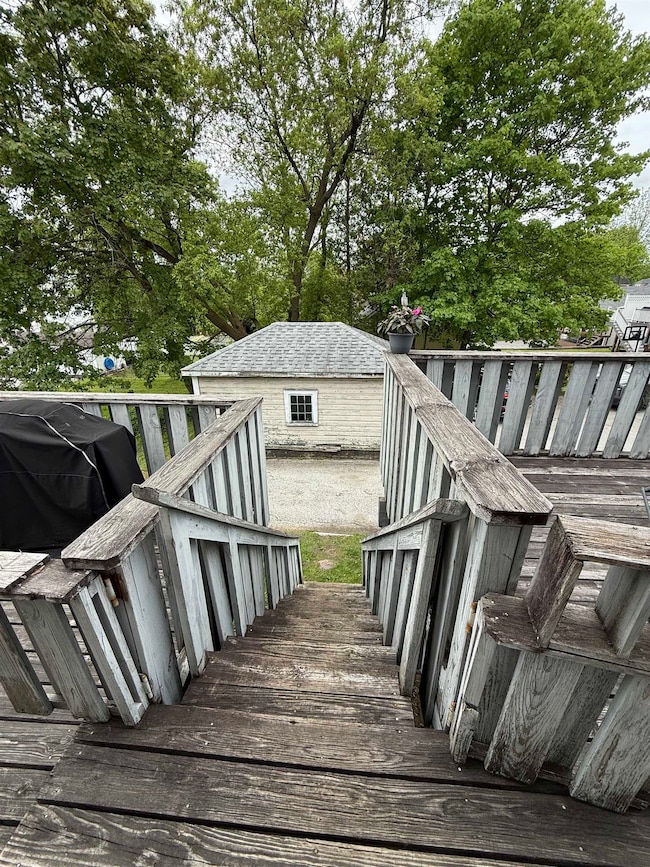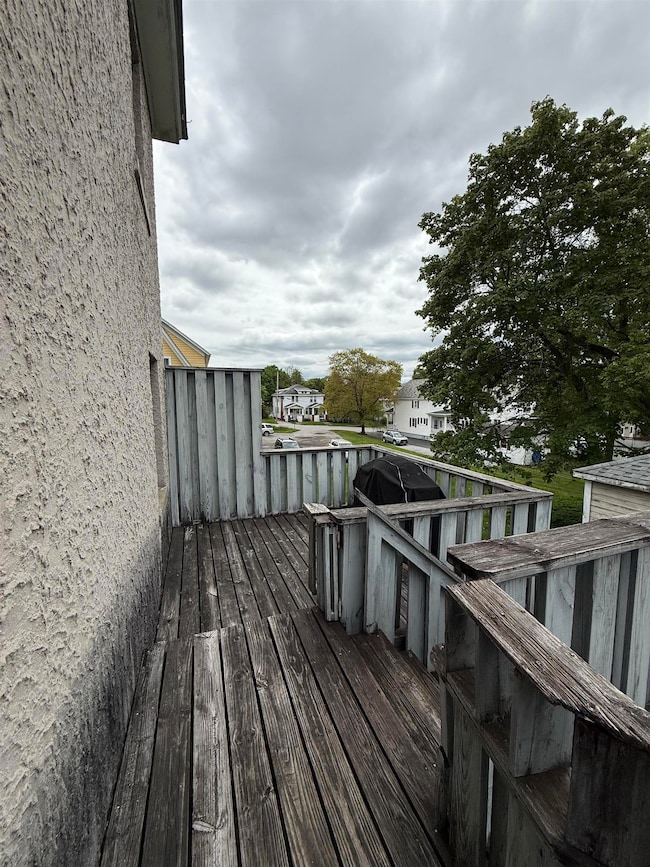119 N Main St Rutland, VT 05701
Estimated payment $940/month
Highlights
- Colonial Architecture
- Hot Water Heating System
- 5-minute walk to Rotary Park
- Fireplace
- 1 Car Garage
About This Home
Solid family home in the heart of Rutland City. This home just needs some updating but has good bones. The first floor offers a Kitchen, dining room and large living room with fireplace which current owner does not use. There is also a pellet stove for added heat. The second floor offers 4 big bedrooms and a full bath. Hardwood floors throughout, beautiful natural woodwork and glass French doors to living room and dining room. Shared drive way, one car garage and a side yard. Relax on the covered front porch or bbq on the back deck. Within minutes to downtown Rutland for dining and shopping or just a short drive to Killington Ski Area. Property is being sold "AS IS"
Home Details
Home Type
- Single Family
Year Built
- Built in 1920
Lot Details
- 3,920 Sq Ft Lot
- Property is zoned RESD
Parking
- 1 Car Garage
- Shared Driveway
Home Design
- Colonial Architecture
- Block Foundation
- Stucco
Interior Spaces
- Property has 2 Levels
- Fireplace
Bedrooms and Bathrooms
- 4 Bedrooms
Laundry
- Dryer
- Washer
Basement
- Basement Fills Entire Space Under The House
- Interior Basement Entry
Location
- City Lot
Schools
- Northwest Primary Elementary School
- Rutland Middle School
- Rutland Senior High School
Utilities
- Radiator
- Hot Water Heating System
Map
Home Values in the Area
Average Home Value in this Area
Tax History
| Year | Tax Paid | Tax Assessment Tax Assessment Total Assessment is a certain percentage of the fair market value that is determined by local assessors to be the total taxable value of land and additions on the property. | Land | Improvement |
|---|---|---|---|---|
| 2024 | -- | $113,100 | $40,400 | $72,700 |
| 2023 | -- | $113,100 | $40,400 | $72,700 |
| 2022 | $3,810 | $113,100 | $40,400 | $72,700 |
| 2021 | $3,858 | $113,100 | $40,400 | $72,700 |
| 2020 | $3,712 | $113,100 | $40,400 | $72,700 |
| 2019 | $3,658 | $113,100 | $40,400 | $72,700 |
| 2018 | $3,668 | $113,100 | $40,400 | $72,700 |
| 2017 | $3,476 | $113,100 | $40,400 | $72,700 |
| 2016 | $3,481 | $113,100 | $40,400 | $72,700 |
Property History
| Date | Event | Price | List to Sale | Price per Sq Ft |
|---|---|---|---|---|
| 09/15/2025 09/15/25 | Price Changed | $150,000 | -14.3% | $99 / Sq Ft |
| 05/21/2025 05/21/25 | For Sale | $175,000 | -- | $116 / Sq Ft |
Source: PrimeMLS
MLS Number: 5042286
APN: 540-170-10728
- 71 N Main St Unit 1
- 52 Chestnut Ave Unit 4
- 2 East St Unit 1st Floor
- 17 Kingsley Ct Unit 5
- 17 Kingsley Ct Unit 3
- 13 Church St
- 17 Madison St Unit 2
- 107 Franklin St Unit D.
- 290 Killington Ave
- 117 Park St
- 2058 E Clarendon Rd
- 37 Sangamon Rd
- 35 Meadow Ln
- 62 Dublin Rd
- 7 River St Unit 7 River St Apt 1A
- 85 Main St
- 237 Ellison's Lake Rd
- 111 Route 100 N
- 145 Main St Unit 216
- 10 Meadow St
