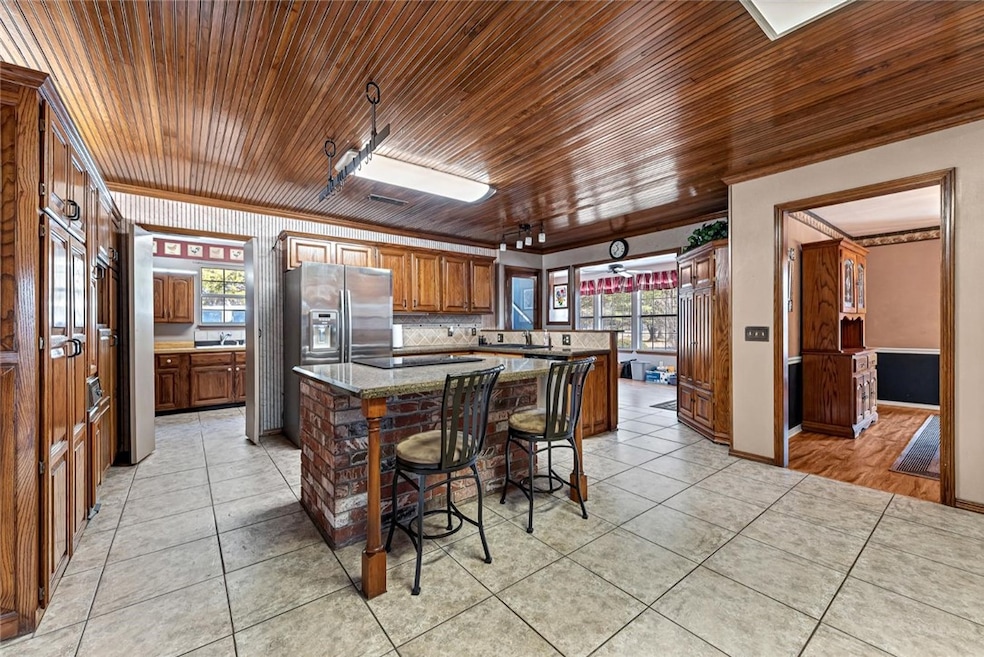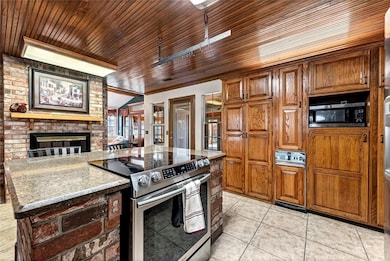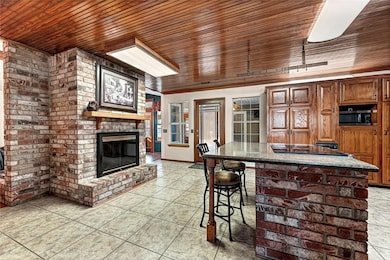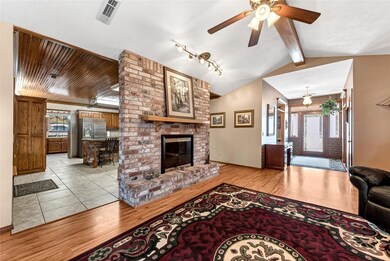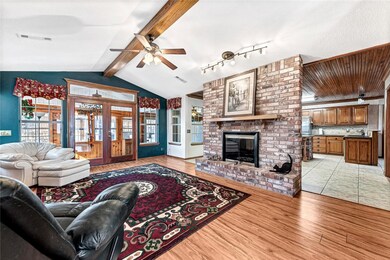
119 N Wyman Rd Fayetteville, AR 72703
Highlights
- Spa
- River Front
- Fireplace in Kitchen
- Vandergriff Elementary School Rated A-
- 2.73 Acre Lot
- Deck
About This Home
As of March 2025Ready for a property that checks all the boxes!?
This well maintained, spacious home sits on a park like, 2.7 acres in the beautiful town of Goshen. Enjoy your privacy fenced backyard from the hot tub while gazing upon the back pasture where your horses or farm pets roam. Your two car garage and 30x50 hobby shop with wood stove are just steps away. The home features a large eat in kitchen with two sided fireplace adjoining the living room. All bedrooms are on the main level with a bonus room upstairs (potential 4th bedroom). There are two living areas, an office, a sunroom, large granite island, trash compactor, extra plush carpet in bedrooms, and an oversized utility room. Abundant storage and built ins throughout with easy attic access through upstairs bonus. Roof is less than 10 years old, Septic pumped dec'24, termite is current, HVAC ducting about 4 years old. Property adjoins Beaver Reservoir land, white river flows behind, but it's not in flood zone. Home SOLD AS IS.
Last Agent to Sell the Property
Blue Canopy Realty Brokerage Phone: 479-409-5499 License #EB00083289 Listed on: 01/30/2025
Last Buyer's Agent
Blue Canopy Realty Brokerage Phone: 479-409-5499 License #EB00083289 Listed on: 01/30/2025
Home Details
Home Type
- Single Family
Est. Annual Taxes
- $4,848
Year Built
- Built in 1990
Lot Details
- 2.73 Acre Lot
- River Front
- East Facing Home
- Privacy Fence
- Wood Fence
- Back Yard Fenced
- Wire Fence
- Landscaped
- Level Lot
- Open Lot
- Cleared Lot
Home Design
- Country Style Home
- Slab Foundation
- Shingle Roof
- Architectural Shingle Roof
- Vinyl Siding
Interior Spaces
- 2,741 Sq Ft Home
- 2-Story Property
- Built-In Features
- Ceiling Fan
- Wood Burning Stove
- Double Sided Fireplace
- Gas Log Fireplace
- Blinds
- Drapes & Rods
- Mud Room
- Living Room with Fireplace
- 3 Fireplaces
- Home Office
- Library
- Bonus Room
- Sun or Florida Room
- Storage Room
- Attic
Kitchen
- Eat-In Kitchen
- Electric Oven
- Microwave
- Granite Countertops
- Trash Compactor
- Fireplace in Kitchen
Flooring
- Carpet
- Laminate
- Ceramic Tile
Bedrooms and Bathrooms
- 3 Bedrooms
- Walk-In Closet
- 2 Full Bathrooms
Laundry
- Dryer
- Washer
Parking
- 2 Car Garage
- Garage Door Opener
Outdoor Features
- Spa
- Deck
- Covered patio or porch
- Pole Barn
- Separate Outdoor Workshop
- Outbuilding
Utilities
- Central Air
- Heating Available
- Propane
- Electric Water Heater
- Septic Tank
- Fiber Optics Available
- Phone Available
- Cable TV Available
Listing and Financial Details
- Tax Lot 6
Community Details
Overview
- Walnut Ridge Add Subdivision
Recreation
- Community Playground
- Park
- Trails
Ownership History
Purchase Details
Purchase Details
Purchase Details
Purchase Details
Similar Homes in Fayetteville, AR
Home Values in the Area
Average Home Value in this Area
Purchase History
| Date | Type | Sale Price | Title Company |
|---|---|---|---|
| Warranty Deed | $195,000 | -- | |
| Warranty Deed | $130,000 | -- | |
| Warranty Deed | $10,000 | -- | |
| Warranty Deed | $90,000 | -- |
Mortgage History
| Date | Status | Loan Amount | Loan Type |
|---|---|---|---|
| Closed | $27,200 | Unknown | |
| Closed | $5,209 | Unknown |
Property History
| Date | Event | Price | Change | Sq Ft Price |
|---|---|---|---|---|
| 03/21/2025 03/21/25 | Sold | $615,000 | +2.7% | $224 / Sq Ft |
| 02/03/2025 02/03/25 | Pending | -- | -- | -- |
| 01/30/2025 01/30/25 | For Sale | $599,000 | -- | $219 / Sq Ft |
Tax History Compared to Growth
Tax History
| Year | Tax Paid | Tax Assessment Tax Assessment Total Assessment is a certain percentage of the fair market value that is determined by local assessors to be the total taxable value of land and additions on the property. | Land | Improvement |
|---|---|---|---|---|
| 2024 | $4,475 | $116,000 | $41,760 | $74,240 |
| 2023 | $4,174 | $116,000 | $41,760 | $74,240 |
| 2022 | $3,994 | $68,800 | $20,880 | $47,920 |
| 2021 | $3,919 | $68,800 | $20,880 | $47,920 |
| 2020 | $3,474 | $68,800 | $20,880 | $47,920 |
| 2019 | $3,164 | $56,190 | $17,400 | $38,790 |
| 2018 | $3,164 | $56,190 | $17,400 | $38,790 |
| 2017 | $3,071 | $56,190 | $17,400 | $38,790 |
| 2016 | $2,650 | $56,190 | $17,400 | $38,790 |
| 2015 | $2,488 | $56,190 | $17,400 | $38,790 |
| 2014 | $2,488 | $53,683 | $17,400 | $36,283 |
Agents Affiliated with this Home
-
Dana McClelland

Seller's Agent in 2025
Dana McClelland
Blue Canopy Realty
(479) 841-1953
3 in this area
30 Total Sales
Map
Source: Northwest Arkansas Board of REALTORS®
MLS Number: 1297326
APN: 770-17680-000
- 1551 Lafite Ln
- 374 Riverlyn Dr
- 991 Noah St
- HWY 45 Route 45
- 1343 River Point Rd
- 983 Noah St
- 2132 Riverfront Ln
- 2141 Riverwater Ln
- 1410 River Point Rd
- 0 Lot 62 Riverside Estates Ph IV Unit 1312195
- Lot 61 Blue Springs Rd
- 2439 Brookwater Ln
- 3170 Bowen Blvd
- 260 Jay Ave
- 0 Jay Ave
- 444 Sonoma Cir
- 255 Napa Dr
- 17724 Beav O Rama Rd
- 624 Sonoma Cir
- 17724 Beav-O-rama Wc 545 Rd
