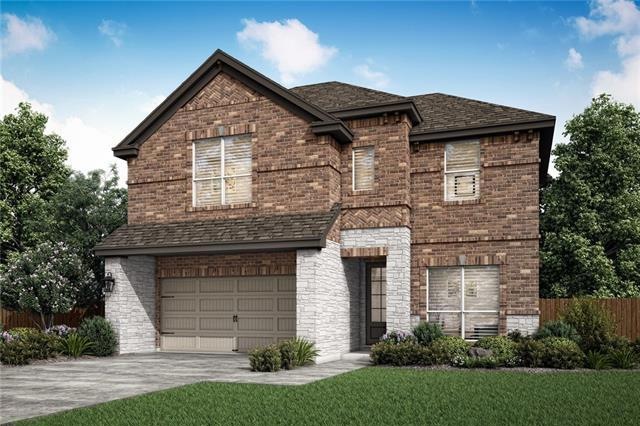
119 Nandina Path Bastrop, TX 78602
Highlights
- Fitness Center
- Main Floor Primary Bedroom
- Neighborhood Views
- Wood Flooring
- Granite Countertops
- Community Pool
About This Home
As of September 2022The luxurious details and functional layout of this two-story home combine to create the home of your dreams. Located within the master-planned community of The Colony in Bastrop, this stunning home offers an abundance of entertaining areas from the majestic, open family room to the spacious covered patio or the added space of the upstairs game room. Designed with a meticulous attention to detail, this home comes complete with exquisite, included upgrades, large bedrooms, lush front yard landscaping and more. Additionally, residents at The Colony enjoy a plethora of community amenities.
Home Details
Home Type
- Single Family
Est. Annual Taxes
- $10,573
Year Built
- Built in 2022 | Under Construction
Lot Details
- 8,146 Sq Ft Lot
- West Facing Home
- Gated Home
- Wood Fence
- Landscaped
- Back Yard Fenced and Front Yard
HOA Fees
- $61 Monthly HOA Fees
Parking
- 2 Car Garage
- Front Facing Garage
- Garage Door Opener
- Driveway
Home Design
- Brick Exterior Construction
- Slab Foundation
- Shingle Roof
- Wood Siding
- Stone Siding
- Stucco
Interior Spaces
- 2,134 Sq Ft Home
- 2-Story Property
- Wired For Data
- Crown Molding
- Ceiling Fan
- Vinyl Clad Windows
- Blinds
- Neighborhood Views
Kitchen
- Gas Oven
- Gas Range
- Microwave
- Dishwasher
- Granite Countertops
- Quartz Countertops
Flooring
- Wood
- Carpet
Bedrooms and Bathrooms
- 3 Bedrooms | 1 Primary Bedroom on Main
- Walk-In Closet
- Soaking Tub
Laundry
- Laundry Room
- Washer and Electric Dryer Hookup
Home Security
- Carbon Monoxide Detectors
- Fire and Smoke Detector
Eco-Friendly Details
- Energy-Efficient HVAC
Schools
- Mina Elementary School
- Bastrop Intermediate
- Bastrop High School
Utilities
- Central Heating and Cooling System
- Heating System Uses Natural Gas
- Tankless Water Heater
- Cable TV Available
Listing and Financial Details
- Down Payment Assistance Available
- Legal Lot and Block 578 / H
- Assessor Parcel Number 8720867
- 3% Total Tax Rate
Community Details
Overview
- Association fees include common area maintenance
- The Colony HOA Inc. Association
- Visit Association Website
- Built by LGI Homes – Texas, LLC
- Colony Mud 1B Sec 3 Subdivision
- Mandatory home owners association
- The community has rules related to deed restrictions
Recreation
- Tennis Courts
- Community Playground
- Fitness Center
- Community Pool
- Dog Park
- Trails
Ownership History
Purchase Details
Home Financials for this Owner
Home Financials are based on the most recent Mortgage that was taken out on this home.Similar Homes in Bastrop, TX
Home Values in the Area
Average Home Value in this Area
Purchase History
| Date | Type | Sale Price | Title Company |
|---|---|---|---|
| Special Warranty Deed | -- | -- |
Mortgage History
| Date | Status | Loan Amount | Loan Type |
|---|---|---|---|
| Open | $410,900 | VA |
Property History
| Date | Event | Price | Change | Sq Ft Price |
|---|---|---|---|---|
| 05/27/2025 05/27/25 | For Sale | $439,000 | +6.8% | $206 / Sq Ft |
| 09/23/2022 09/23/22 | Sold | -- | -- | -- |
| 08/21/2022 08/21/22 | Pending | -- | -- | -- |
| 08/05/2022 08/05/22 | Price Changed | $410,900 | -13.1% | $193 / Sq Ft |
| 08/04/2022 08/04/22 | For Sale | $472,900 | -- | $222 / Sq Ft |
Tax History Compared to Growth
Tax History
| Year | Tax Paid | Tax Assessment Tax Assessment Total Assessment is a certain percentage of the fair market value that is determined by local assessors to be the total taxable value of land and additions on the property. | Land | Improvement |
|---|---|---|---|---|
| 2023 | $10,573 | $443,271 | $0 | $0 |
| 2022 | $926 | $35,733 | $35,733 | $0 |
| 2021 | $903 | $31,891 | $31,891 | $0 |
Agents Affiliated with this Home
-
Anita McClellan

Seller's Agent in 2025
Anita McClellan
RE/MAX
-
Dale Dale Hill

Seller's Agent in 2022
Dale Dale Hill
LGI Homes
(281) 362-8998
7,351 Total Sales
-
Kyle Robertson
K
Buyer's Agent in 2022
Kyle Robertson
Coldwell Banker Realty
(512) 828-9310
25 Total Sales
Map
Source: Unlock MLS (Austin Board of REALTORS®)
MLS Number: 9425328
APN: 8720867
- 108 Nandina Path
- 110 Nandina Path
- 114 Nandina Path
- 137 Periwinkle Ln
- 132 Periwinkle Ln
- 116 Nandina Path
- 118 Periwinkle Ln
- 120 Periwinkle Ln
- 119 Nandina Path
- 140 Periwinkle Ln
- 120 Nandina Path
- 151 Periwinkle Ln
- 144 Hackberry Ln
- 135 Hackberry Ln
- 126 Smokebush Trail
- 116 Rosemary Ct
- 190 Plumbago Loop
- 193 Plumbago Loop
- 112 Rosemary Ct
- 109 Rosemary Ct
