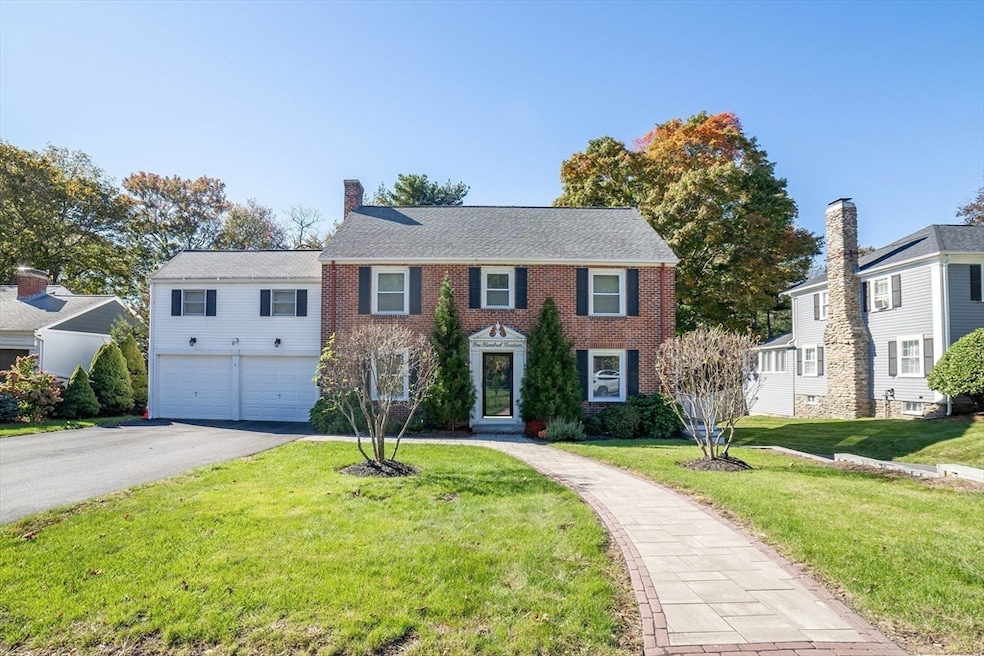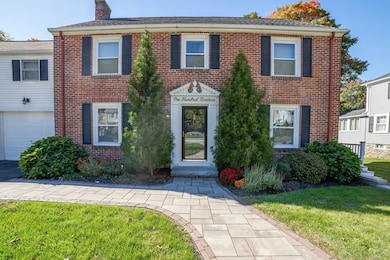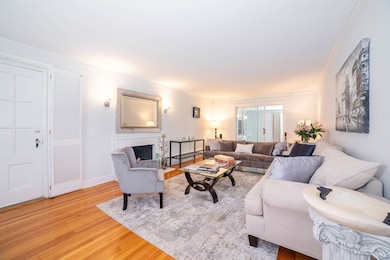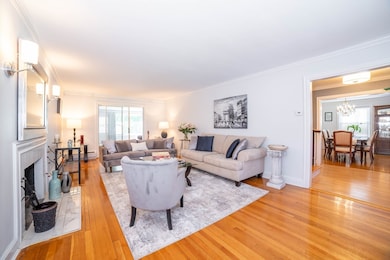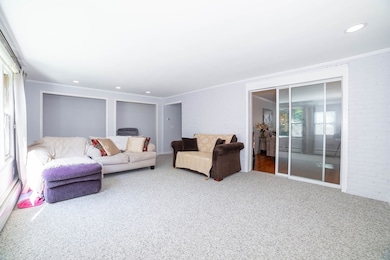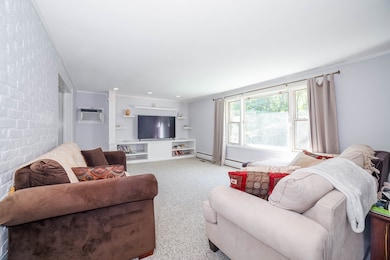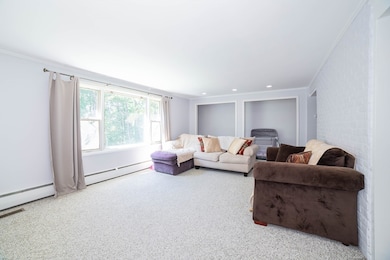119 Newton Ave N Worcester, MA 01609
Salisbury Street NeighborhoodEstimated payment $5,152/month
Highlights
- Medical Services
- Custom Closet System
- Property is near public transit
- Sauna
- Colonial Architecture
- Wood Flooring
About This Home
Classic & Stunning describes this 4 Bedroom, 2.5 Bath Brick Center Hall Colonial off Salisbury St, Packed w/Charm & Updates Galore on finished levels PLUS a Fabulous Finished Walk-out Basement! A Spacious Formal Living Room w/Fireplace flows into the Rear Family Room w/Large Picture Window overlooking the yard. The Formal Dining Rm w/Beautiful Custom Built-ins provides tons of storage & a pocket French Door leading to the Updated Kitchen. A 4 Season Sunroom w/walls of windows & Half Bath complete the main level. The 2nd floor offers 2 Bedrooms, a Full Bath, Dedicated Office & Best of All - an AMAZING Primary Bedroom Suite w/Sauna inside the Full Bath plus the Largest Walk-in Closet/Changing Room you may ever see. Head to 3rd fl for another Bedrm + New Bonus Rm w/Built-ins for bedrm/yoga room/office. Check out the Finished Walk-out Basement - Wonderful Party Space/Game Room/Workout Space - a room with many uses! Amenities: Central AC, 2 Driveways, Irrigation System, Gas Heat, etc!
Home Details
Home Type
- Single Family
Est. Annual Taxes
- $8,070
Year Built
- Built in 1940
Lot Details
- 0.26 Acre Lot
- Level Lot
- Property is zoned RS-10
Parking
- 2 Car Attached Garage
- Shared Driveway
- Open Parking
- Off-Street Parking
Home Design
- Colonial Architecture
- Frame Construction
- Shingle Roof
- Rubber Roof
- Concrete Perimeter Foundation
Interior Spaces
- Chair Railings
- Ceiling Fan
- Skylights
- Recessed Lighting
- Insulated Windows
- French Doors
- Sliding Doors
- Insulated Doors
- Living Room with Fireplace
- Home Office
- Bonus Room
- Game Room
- Sun or Florida Room
- Sauna
- Washer and Electric Dryer Hookup
Kitchen
- Range
- Microwave
- Dishwasher
- Stainless Steel Appliances
- Solid Surface Countertops
Flooring
- Wood
- Wall to Wall Carpet
- Ceramic Tile
Bedrooms and Bathrooms
- 4 Bedrooms
- Primary bedroom located on second floor
- Custom Closet System
- Walk-In Closet
- Dressing Area
- Bathtub with Shower
- Separate Shower
Finished Basement
- Walk-Out Basement
- Basement Fills Entire Space Under The House
- Interior Basement Entry
- Block Basement Construction
- Laundry in Basement
Location
- Property is near public transit
- Property is near schools
Utilities
- Central Air
- 2 Cooling Zones
- 5 Heating Zones
- Heating System Uses Natural Gas
- Baseboard Heating
- Heating System Uses Steam
- 200+ Amp Service
- Water Heater
Listing and Financial Details
- Legal Lot and Block 0038A / 006
- Assessor Parcel Number 1800515
Community Details
Overview
- No Home Owners Association
Amenities
- Medical Services
- Shops
Map
Home Values in the Area
Average Home Value in this Area
Tax History
| Year | Tax Paid | Tax Assessment Tax Assessment Total Assessment is a certain percentage of the fair market value that is determined by local assessors to be the total taxable value of land and additions on the property. | Land | Improvement |
|---|---|---|---|---|
| 2025 | $8,070 | $611,800 | $123,500 | $488,300 |
| 2024 | $7,861 | $571,700 | $123,500 | $448,200 |
| 2023 | $7,593 | $529,500 | $106,400 | $423,100 |
| 2022 | $6,989 | $459,500 | $85,100 | $374,400 |
| 2021 | $6,880 | $422,600 | $68,100 | $354,500 |
| 2020 | $6,297 | $370,400 | $68,000 | $302,400 |
| 2019 | $6,392 | $355,100 | $65,500 | $289,600 |
| 2018 | $6,329 | $334,700 | $65,500 | $269,200 |
| 2017 | $6,321 | $328,900 | $65,500 | $263,400 |
| 2016 | $6,523 | $316,500 | $53,700 | $262,800 |
| 2015 | $6,352 | $316,500 | $53,700 | $262,800 |
| 2014 | $6,165 | $315,500 | $53,700 | $261,800 |
Property History
| Date | Event | Price | List to Sale | Price per Sq Ft |
|---|---|---|---|---|
| 10/13/2025 10/13/25 | For Sale | $849,900 | -- | $200 / Sq Ft |
Purchase History
| Date | Type | Sale Price | Title Company |
|---|---|---|---|
| Deed | $363,900 | -- |
Mortgage History
| Date | Status | Loan Amount | Loan Type |
|---|---|---|---|
| Open | $345,700 | Purchase Money Mortgage |
Source: MLS Property Information Network (MLS PIN)
MLS Number: 73442910
APN: WORC-000043-000006-000038A
- 30 Beechmont St
- 30 Beechmont St
- 5 Suburban Rd
- 6 Richmond Ave Unit 2
- 24 Lee St Unit 1
- 128 Institute Rd Unit 2
- 174 Park Ave Unit 1
- 284 Highland St Unit 2
- 284 Highland St
- 284 Highland St Unit 3
- 477 Salisbury St
- 44 Dover St Unit 1
- 103 Forest St
- 4 Raleigh Rd Unit 2
- 929 Pleasant St Unit 2
- 42 June St Unit june st
- 15 Rosemont Rd Unit 2
- 20 Somerset St Unit 3
- 11 Schussler Rd Unit 2
- 2 Schussler Rd Unit 1
