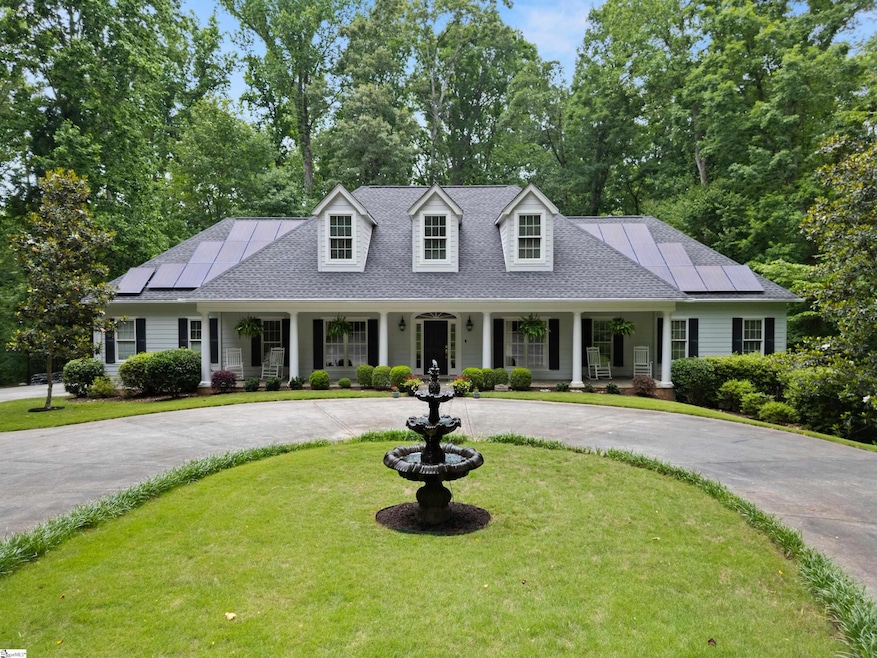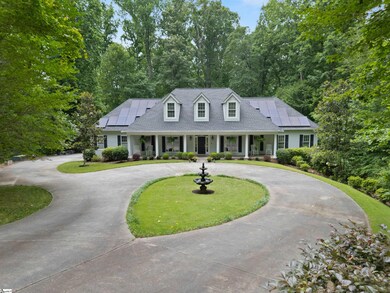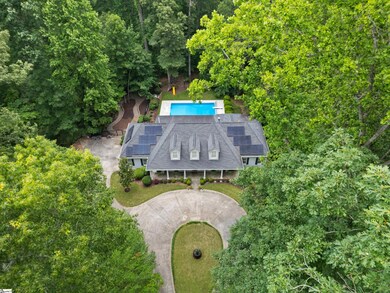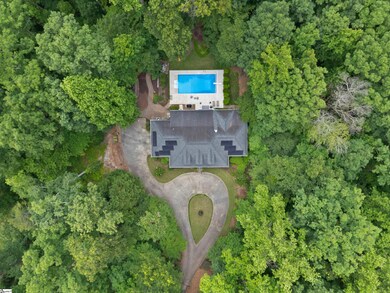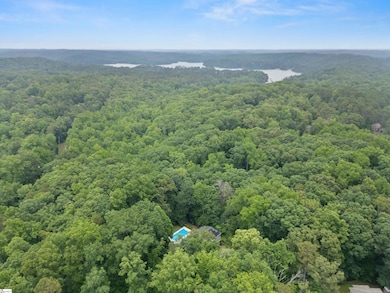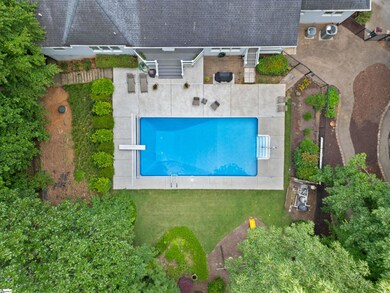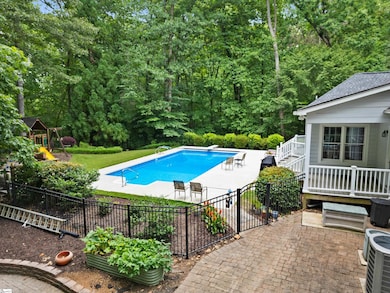
119 Oak Crest Cir Seneca, SC 29672
Estimated payment $5,204/month
Highlights
- Home Theater
- Wooded Lot
- Wood Flooring
- In Ground Pool
- Traditional Architecture
- Bonus Room
About This Home
From the moment you drive down the long driveway surrounded by tall trees and greenery, it's almost as if you've left the neighborhood entirely and entered your own private forest oasis... 119 Oak Crest Circle boasts Southern elegance and hints of old-world charm surrounded by lush green woods and well-maintained landscaping. The long drive runs parallel to a separate lot to the left-- an additional 0.72 acres are included in the sale of the home--which ensures the feeling of privacy is kept year round. The main property with the house is 1.03 acres, for a total of 1.75 acres altogether. The driveway ends in a circular loop with a manicured lawn in the center and an extra parking pad by the garage at the side of the house. Through the front entrance beneath the covered porch you will find a classical foyer, with mirroring formal rooms on either side. While the left room may function as the traditional dining room with a galley connection to the kitchen, this home has enough space that options are endless. Through the foyer, the space opens to the den and a magnificent view of the poolside oasis. Left of the den sits the spacious eat-in kitchen with a walk-in pantry in the galley. The kitchen also leads to a mudroom, laundry room with half bath, and small flex space beyond. The den itself features impressive built-in shelving and cabinets with fine wood detailing and a gas log fireplace. To the right side of the house off the den is a half bath, stairs to the basement level, and 2 main-level bedrooms with en-suite baths. The primary bedroom overlooks the backyard and has a walkout sliding door. Double vanities sit inside a separate hallway within the primary bedroom, with extensive closet space, a bathtub, and a standing shower. The elegant stairway in the hall outside the main level bedrooms leads to the basement but fits so seamlessly into the home's design that it lacks the typical "basement" entry feeling. Downstairs you will find another bedroom with en-suite bath immediately to the right. To the left is a massive open recreational area complete with mini-bar, access to yet another full bathroom, and even more flexible finished space and ample storage options. The fourth bedroom is currently used as a lower level office and has a sizable walk-in closet. Beside the bedroom is a workshop area with an exterior walkout. The property also features an 18kvh solar system with 12 kVA battery storage. Please note that the cleaning pump at the pool is disconnected and not used by sellers--they use a pool robot for cleaning. The beautiful home in the Stillwater subdivision is very convenient to amenities such as gas, groceries, lake access, and only a short drive to Clemson. Proof of funds or preapproval must accompany all offers. All numeric representations are estimates and are not guaranteed. Have the buyer take their own measurements if exact measurements are needed. Agents and buyers, please confirm the specifics of interior or exterior home features with a home inspector if need be.
Home Details
Home Type
- Single Family
Est. Annual Taxes
- $2,381
Year Built
- Built in 2003
Lot Details
- 1.75 Acre Lot
- Fenced Yard
- Sloped Lot
- Wooded Lot
HOA Fees
- $92 Monthly HOA Fees
Home Design
- Traditional Architecture
- Architectural Shingle Roof
- Hardboard
Interior Spaces
- 4,600-4,799 Sq Ft Home
- 1-Story Property
- Bookcases
- Smooth Ceilings
- Ceiling Fan
- Gas Log Fireplace
- Living Room
- Dining Room
- Home Theater
- Den
- Bonus Room
- Workshop
Kitchen
- Walk-In Pantry
- <<builtInOvenToken>>
- Electric Oven
- Electric Cooktop
- <<builtInMicrowave>>
- Dishwasher
- Granite Countertops
- Compactor
- Disposal
Flooring
- Wood
- Carpet
- Ceramic Tile
Bedrooms and Bathrooms
- 4 Bedrooms | 2 Main Level Bedrooms
- 6 Bathrooms
Laundry
- Laundry Room
- Laundry on main level
Basement
- Walk-Out Basement
- Basement Fills Entire Space Under The House
- Basement Storage
Parking
- 2 Car Attached Garage
- Circular Driveway
Outdoor Features
- In Ground Pool
- Front Porch
Schools
- Ravenel Elementary School
- Seneca Middle School
- Seneca High School
Utilities
- Heat Pump System
- Electric Water Heater
- Septic Tank
Community Details
- Mandatory home owners association
Listing and Financial Details
- Tax Lot 16 & 17
- Assessor Parcel Number 211-11-01-011
Map
Home Values in the Area
Average Home Value in this Area
Tax History
| Year | Tax Paid | Tax Assessment Tax Assessment Total Assessment is a certain percentage of the fair market value that is determined by local assessors to be the total taxable value of land and additions on the property. | Land | Improvement |
|---|---|---|---|---|
| 2024 | $2,199 | $22,960 | $3,609 | $19,351 |
| 2023 | $2,228 | $22,960 | $3,609 | $19,351 |
| 2022 | $2,228 | $22,960 | $3,609 | $19,351 |
| 2021 | $1,801 | $20,386 | $2,056 | $18,330 |
| 2020 | $2,269 | $20,386 | $2,056 | $18,330 |
| 2019 | $2,269 | $0 | $0 | $0 |
| 2018 | $3,739 | $0 | $0 | $0 |
| 2017 | $1,801 | $0 | $0 | $0 |
| 2016 | $1,801 | $0 | $0 | $0 |
| 2015 | -- | $0 | $0 | $0 |
| 2014 | -- | $17,175 | $3,421 | $13,754 |
| 2013 | -- | $0 | $0 | $0 |
Property History
| Date | Event | Price | Change | Sq Ft Price |
|---|---|---|---|---|
| 06/06/2025 06/06/25 | For Sale | $889,900 | +78.0% | -- |
| 06/15/2018 06/15/18 | Sold | $500,000 | -5.7% | $106 / Sq Ft |
| 05/03/2018 05/03/18 | Pending | -- | -- | -- |
| 09/21/2017 09/21/17 | For Sale | $530,000 | -- | $113 / Sq Ft |
Purchase History
| Date | Type | Sale Price | Title Company |
|---|---|---|---|
| Deed | $500,000 | None Available |
Similar Homes in Seneca, SC
Source: Greater Greenville Association of REALTORS®
MLS Number: 1559710
APN: 211-11-01-011
- 1229 Stillwater Dr
- 00 Stillwater Dr
- Lot 59 Bayshore Dr
- 1212 Stillwater Dr
- 523 Heron Cove Cir
- 00 Glen Rd
- 106 Walker Way
- 5015 Mount Vernon Dr
- 13036 W Camelia Ln
- 1524 N Woodbury Rd
- 1613 S Arlington Dr
- 3062 Woodale Cir
- 3064 Woodale Cir
- 213 Redbud St
- 323 Old Clemson Hwy
- 633 Harts Cove Way
- 1133 Harts Ridge Dr
- 1132 Harts Ridge Dr
- 931 Harts Cove Way
- 100 Echota Trail
- 50 Keoway Dr
- 10926 Clemson Blvd
- 811 Harts Cove Way
- 1412 Harts Ridge Dr
- 705 Harts Cove Way
- 8110 Jacobs Rd
- 13060 Clemson Blvd
- 701 Broadway St
- 894 Tiger Blvd
- 1 Shagbark Ln
- 250 Elm St
- 250 Elm St Unit 807
- 31 Clemson Place Cir
- 11114 Watson Dr
- 305 Wynswept Point
- 220 Elm St Unit 322
- 220 Elm St Unit 631
- 220 Elm St
- 201 Oak St
- 201-203 Pine St
