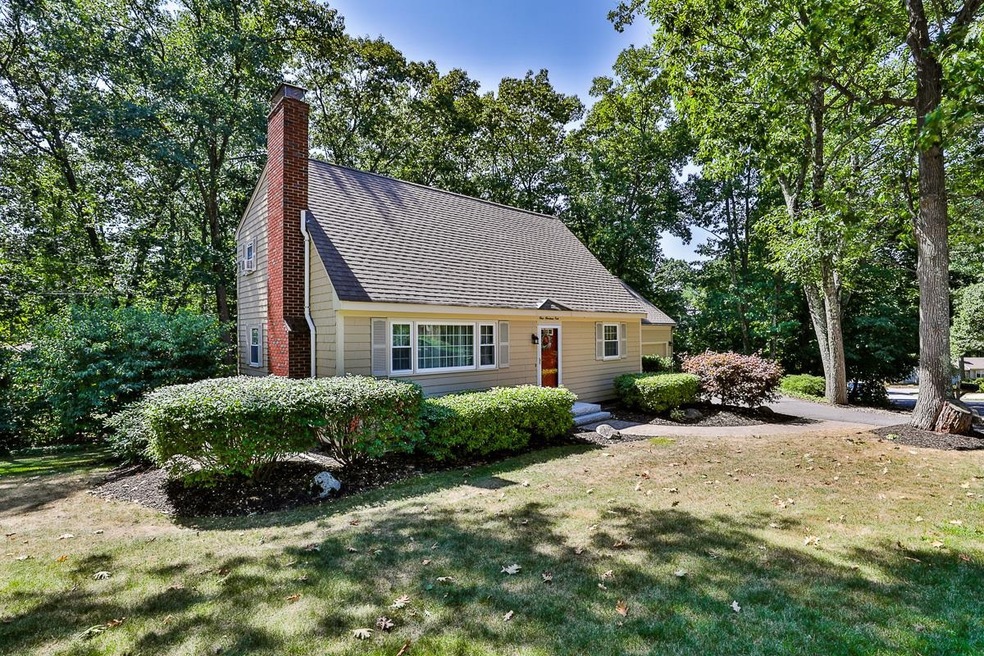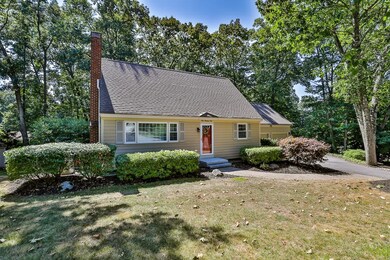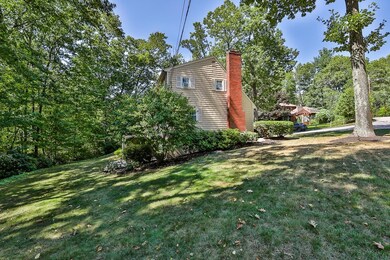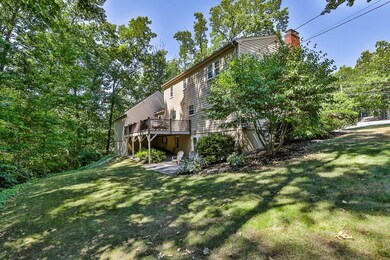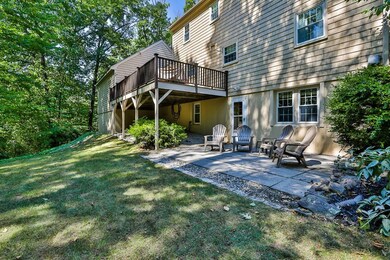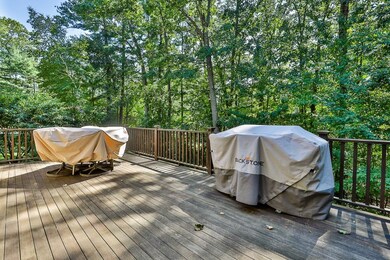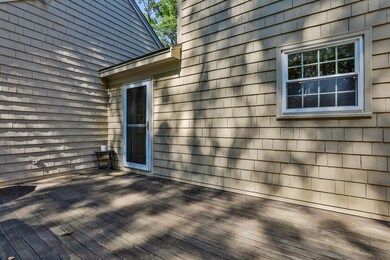
119 Peele Rd Nashua, NH 03062
Southwest Nashua NeighborhoodHighlights
- Cape Cod Architecture
- Multiple Fireplaces
- Corner Lot
- Deck
- Wood Flooring
- 2 Car Attached Garage
About This Home
As of November 2022Bicentennial Elementary - lovely 4 bedroom Cape, gleaming hardwood floors, mudroom, fireplaced living room, playroom in lower level with daylight windows and second fireplace, 2 car garage with storage above...very nice!
Last Agent to Sell the Property
Pat Clancey Realty License #001944 Listed on: 08/31/2022
Home Details
Home Type
- Single Family
Est. Annual Taxes
- $8,700
Year Built
- Built in 1962
Lot Details
- 9,202 Sq Ft Lot
- Landscaped
- Corner Lot
- Lot Sloped Up
- Irrigation
Parking
- 2 Car Attached Garage
Home Design
- Cape Cod Architecture
- Concrete Foundation
- Wood Frame Construction
- Shingle Roof
- Wood Siding
- Radon Mitigation System
Interior Spaces
- 2-Story Property
- Multiple Fireplaces
- Wood Flooring
Kitchen
- Gas Cooktop
- Stove
- Dishwasher
Bedrooms and Bathrooms
- 4 Bedrooms
- 2 Full Bathrooms
Laundry
- Dryer
- Washer
Partially Finished Basement
- Walk-Out Basement
- Basement Fills Entire Space Under The House
- Connecting Stairway
- Laundry in Basement
- Natural lighting in basement
Schools
- Bicentennial Elementary School
- Nashua High School South
Utilities
- Hot Water Heating System
- Heating System Uses Natural Gas
- Natural Gas Water Heater
Additional Features
- Standby Generator
- Deck
Listing and Financial Details
- Legal Lot and Block 21000 / 00627
Ownership History
Purchase Details
Home Financials for this Owner
Home Financials are based on the most recent Mortgage that was taken out on this home.Similar Homes in Nashua, NH
Home Values in the Area
Average Home Value in this Area
Purchase History
| Date | Type | Sale Price | Title Company |
|---|---|---|---|
| Warranty Deed | $525,000 | None Available |
Mortgage History
| Date | Status | Loan Amount | Loan Type |
|---|---|---|---|
| Open | $498,750 | Purchase Money Mortgage | |
| Previous Owner | $124,000 | Unknown | |
| Previous Owner | $20,000 | Unknown |
Property History
| Date | Event | Price | Change | Sq Ft Price |
|---|---|---|---|---|
| 11/17/2022 11/17/22 | Sold | $525,000 | 0.0% | $200 / Sq Ft |
| 09/07/2022 09/07/22 | Pending | -- | -- | -- |
| 08/31/2022 08/31/22 | For Sale | $525,000 | +29.6% | $200 / Sq Ft |
| 11/13/2020 11/13/20 | Sold | $405,000 | -4.7% | $194 / Sq Ft |
| 09/29/2020 09/29/20 | Pending | -- | -- | -- |
| 09/22/2020 09/22/20 | For Sale | $424,900 | 0.0% | $203 / Sq Ft |
| 09/01/2020 09/01/20 | Pending | -- | -- | -- |
| 08/27/2020 08/27/20 | For Sale | $424,900 | -- | $203 / Sq Ft |
Tax History Compared to Growth
Tax History
| Year | Tax Paid | Tax Assessment Tax Assessment Total Assessment is a certain percentage of the fair market value that is determined by local assessors to be the total taxable value of land and additions on the property. | Land | Improvement |
|---|---|---|---|---|
| 2023 | $7,753 | $425,300 | $146,100 | $279,200 |
| 2022 | $7,696 | $425,900 | $146,100 | $279,800 |
| 2021 | $7,003 | $301,600 | $107,100 | $194,500 |
| 2020 | $6,819 | $301,600 | $107,100 | $194,500 |
| 2019 | $6,563 | $301,600 | $107,100 | $194,500 |
| 2018 | $3,580 | $301,600 | $107,100 | $194,500 |
| 2017 | $3,266 | $231,600 | $92,800 | $138,800 |
| 2016 | $5,806 | $231,600 | $92,800 | $138,800 |
| 2015 | $5,681 | $231,600 | $92,800 | $138,800 |
| 2014 | $5,570 | $231,600 | $92,800 | $138,800 |
Agents Affiliated with this Home
-

Seller's Agent in 2022
Pat Clancey
Pat Clancey Realty
(603) 493-5052
9 in this area
91 Total Sales
-

Buyer's Agent in 2022
Alan Qiu
Coldwell Banker Realty Nashua
(617) 888-2542
1 in this area
73 Total Sales
-
T
Seller's Agent in 2020
The Adams Home Team
Keller Williams Gateway Realty
22 in this area
122 Total Sales
-

Buyer's Agent in 2020
Reliable Results Realty
Coldwell Banker Realty - Westford
(978) 496-8695
1 in this area
275 Total Sales
Map
Source: PrimeMLS
MLS Number: 4927667
APN: NASH-000000-000000-000627B
- 5 Dryden Ave
- 127 Peele Rd
- 16 Amble Rd
- 10 Shelley Dr
- 169 E Dunstable Rd
- 18 Vieckis Dr
- 12 New Searles Rd
- 45 Monica Dr
- 27 New Searles Rd
- 28 New Searles Rd
- 5 Raven St
- 13 Raven St
- 58 Hawthorne Village Rd Unit U419
- 49 Hawthorne Village Rd Unit U367
- 13 Fountain Ln
- 2 Autumn Leaf Dr Unit 15
- 17 Custom St
- 113 Bluestone Dr
- 14 Mountain Laurels Dr Unit 301
- 36 Nightingale Rd
