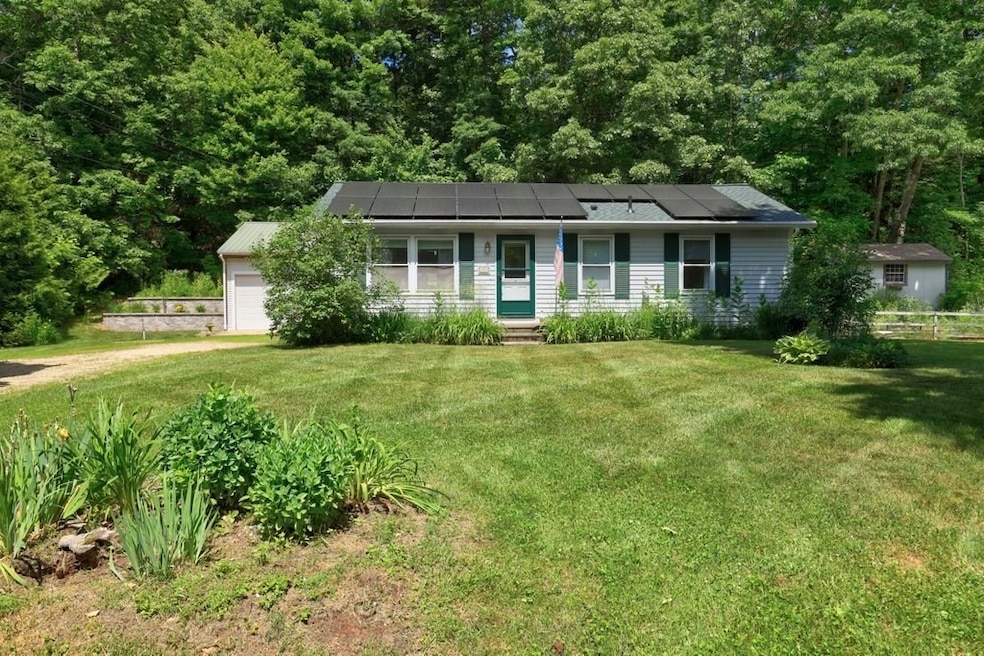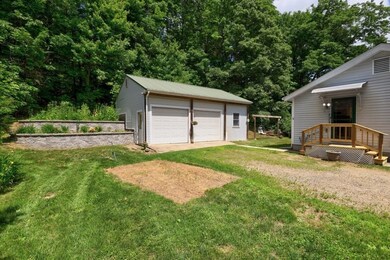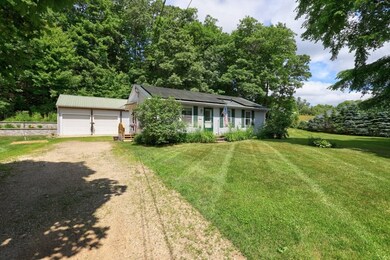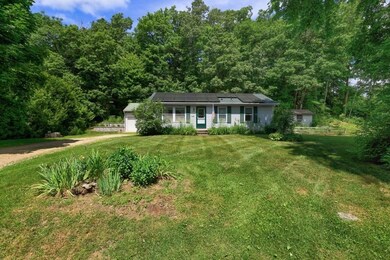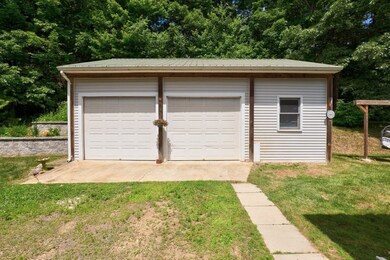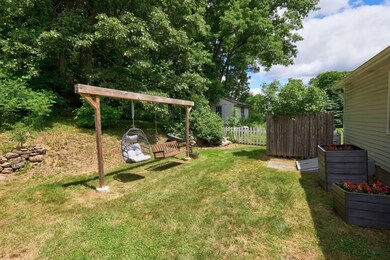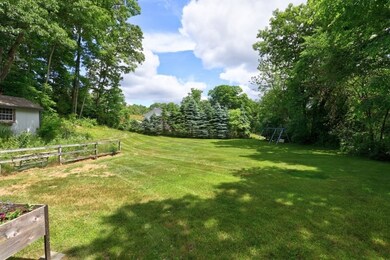
119 River Run Gilbertville, MA 01031
Highlights
- Golf Course Community
- Ranch Style House
- 2 Car Detached Garage
- Solar Power System
- No HOA
- Ductless Heating Or Cooling System
About This Home
As of July 2024Discover this charming ranch with a spacious oversized 2-car detached garage, ensuring ample storage, work space and convenience. Enter into the renovated kitchen designed for cooking enthusiants with lots of cabinet space and quartz countertops. Abundant natural light throughout. A large bonus room in the basement has many possible uses and has it's own heating/cooling zone. The remodeled bathroom has radiant heat in the tile floor for your comfort. Recent upgrades include freshly painted rooms, new interior wood doors, new front door, new side entry steps, a new roof in 2023, a mini-split system for heat/cooling installed in 2019 and solar installed in 2024 to help offset your energy costs. Relax in the tranquility of the yard filled with perennials, annuals and vegetables with a potting shed beside the fenced in garden area for your tools / toys. Don't miss out!
Last Agent to Sell the Property
Keller Williams Boston MetroWest Listed on: 06/19/2024

Home Details
Home Type
- Single Family
Est. Annual Taxes
- $3,012
Year Built
- Built in 1988
Lot Details
- 1.31 Acre Lot
- Property fronts an easement
- Level Lot
- Garden
- Property is zoned R40
Parking
- 2 Car Detached Garage
- Parking Storage or Cabinetry
- Workshop in Garage
- Side Facing Garage
- Garage Door Opener
- Unpaved Parking
- Open Parking
Home Design
- Ranch Style House
- Frame Construction
- Shingle Roof
- Concrete Perimeter Foundation
Interior Spaces
- 912 Sq Ft Home
- Insulated Doors
- Vinyl Flooring
- Basement Fills Entire Space Under The House
Kitchen
- Range
- Microwave
- Dishwasher
Bedrooms and Bathrooms
- 2 Bedrooms
- 1 Full Bathroom
Laundry
- Dryer
- Washer
Schools
- Hardwick Elementary School
- Quabbin Middle School
- Quabbin High School
Utilities
- Ductless Heating Or Cooling System
- 4 Cooling Zones
- 4 Heating Zones
- Radiant Heating System
- Electric Baseboard Heater
- Private Water Source
- Electric Water Heater
- Private Sewer
- Internet Available
Additional Features
- Solar Power System
- Outdoor Storage
- Property is near schools
Listing and Financial Details
- Assessor Parcel Number M:1100 B:0000 L:00160
Community Details
Overview
- No Home Owners Association
Recreation
- Golf Course Community
Ownership History
Purchase Details
Home Financials for this Owner
Home Financials are based on the most recent Mortgage that was taken out on this home.Purchase Details
Home Financials for this Owner
Home Financials are based on the most recent Mortgage that was taken out on this home.Similar Homes in Gilbertville, MA
Home Values in the Area
Average Home Value in this Area
Purchase History
| Date | Type | Sale Price | Title Company |
|---|---|---|---|
| Not Resolvable | $196,000 | -- | |
| Foreclosure Deed | $55,000 | -- | |
| Foreclosure Deed | $55,000 | -- |
Mortgage History
| Date | Status | Loan Amount | Loan Type |
|---|---|---|---|
| Open | $270,400 | Purchase Money Mortgage | |
| Closed | $270,400 | Purchase Money Mortgage | |
| Closed | $182,000 | Stand Alone Refi Refinance Of Original Loan | |
| Closed | $156,800 | New Conventional | |
| Previous Owner | $80,000 | No Value Available | |
| Previous Owner | $50,000 | No Value Available | |
| Previous Owner | $32,000 | Purchase Money Mortgage |
Property History
| Date | Event | Price | Change | Sq Ft Price |
|---|---|---|---|---|
| 07/19/2024 07/19/24 | Sold | $338,000 | +0.9% | $371 / Sq Ft |
| 06/25/2024 06/25/24 | Pending | -- | -- | -- |
| 06/19/2024 06/19/24 | For Sale | $335,000 | +70.9% | $367 / Sq Ft |
| 11/29/2018 11/29/18 | Sold | $196,000 | +3.2% | $215 / Sq Ft |
| 08/29/2018 08/29/18 | Pending | -- | -- | -- |
| 08/22/2018 08/22/18 | For Sale | $189,900 | -- | $208 / Sq Ft |
Tax History Compared to Growth
Tax History
| Year | Tax Paid | Tax Assessment Tax Assessment Total Assessment is a certain percentage of the fair market value that is determined by local assessors to be the total taxable value of land and additions on the property. | Land | Improvement |
|---|---|---|---|---|
| 2025 | $3,139 | $238,700 | $42,500 | $196,200 |
| 2024 | $3,012 | $238,700 | $42,500 | $196,200 |
| 2023 | $2,879 | $216,500 | $40,500 | $176,000 |
| 2022 | $2,759 | $187,700 | $40,500 | $147,200 |
| 2021 | $2,699 | $171,600 | $40,100 | $131,500 |
| 2020 | $2,640 | $165,200 | $44,500 | $120,700 |
| 2019 | $2,542 | $158,500 | $44,500 | $114,000 |
| 2018 | $2,429 | $145,100 | $47,100 | $98,000 |
| 2017 | $2,322 | $145,100 | $47,100 | $98,000 |
| 2016 | $2,321 | $147,200 | $47,100 | $100,100 |
| 2015 | $2,183 | $137,300 | $45,400 | $91,900 |
Agents Affiliated with this Home
-
Keith Krikorian
K
Seller's Agent in 2024
Keith Krikorian
Keller Williams Boston MetroWest
(508) 754-3020
4 in this area
116 Total Sales
-
John Chase
J
Seller Co-Listing Agent in 2024
John Chase
Keller Williams Boston MetroWest
(978) 618-1560
3 in this area
24 Total Sales
-
Moira McGrath

Buyer's Agent in 2024
Moira McGrath
Keller Williams Pinnacle Central
(508) 341-6364
1 in this area
68 Total Sales
-
Jim Lovett

Seller's Agent in 2018
Jim Lovett
Century 21 North East
(508) 832-1066
1 in this area
70 Total Sales
Map
Source: MLS Property Information Network (MLS PIN)
MLS Number: 73254305
APN: HARD-001100-000000-000016
- 697 Lower Rd
- 1450 Lower Rd
- 1049 Upper Church St
- 205 Hardwick Rd
- 23 Main St
- lot 3 West Rd
- 217 Main St Unit 1
- 347-349 Main St
- 0 Taylor St
- 76 Kennedy Rd
- 547 Main St
- 228 Barre Rd
- LOT 2 Petersham Rd
- 1619 Barre Rd
- 34 Ruggles Hill Rd
- 1649 Barre Rd
- 0 Lot 3 Davis Rd
- 0 Lot 2 Davis Rd
- 82 Petersham Rd
- 233 Ragged Hill Rd
