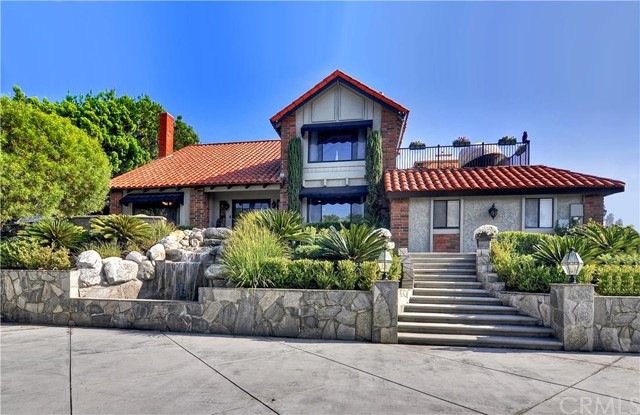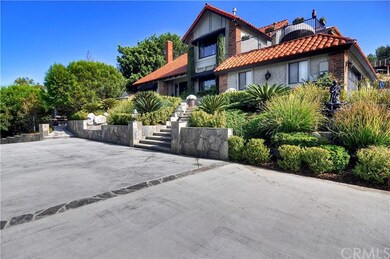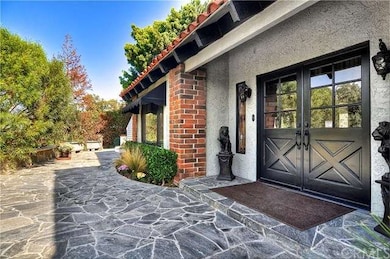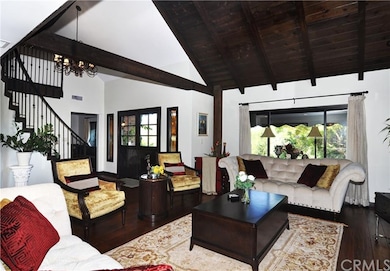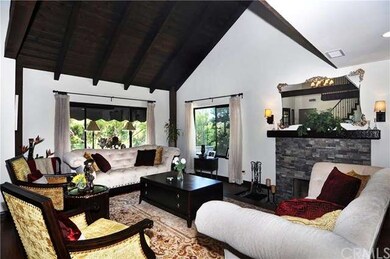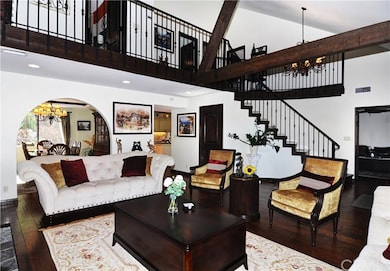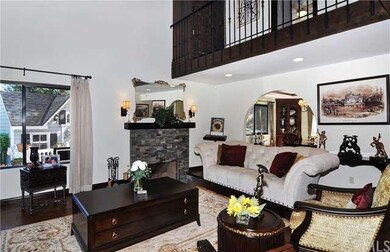
119 S Peralta Hills Dr Anaheim, CA 92807
Anaheim Hills NeighborhoodHighlights
- Pebble Pool Finish
- Primary Bedroom Suite
- City Lights View
- Nohl Canyon Elementary School Rated A
- Custom Home
- Updated Kitchen
About This Home
As of February 2016This Magnificent 4 bed+den Custom Estate is situated on Over 1 acre of Usable Land. No Detail was Overlooked in this Tuscany-Inspired Complete Remodel. It Features Central A/C, Dual Pane Windows, Hickory Scraped Hardwood Floors, Maple Hand-Hewn Staircase, Custom Wrought Iron Railings, 1.75" Solid Core Wood Interior & Closet Doors, Recessed Lighting & Ceiling Fans. Double Door Entry to Dramatic Living Rm w/Soaring Open Wood Beamed Ceiling & Stacked Stone Fireplace w/Ash Hand-Hewn Mantel. Formal Dining Rm Boasts 2 Custom Built-In Leaded Glass Hutches. Gourmet Kitchen w/Center Island, Custom Cabinetry w/Under Lighting & Lighted Glass Panels, Granite Countertops, Travertine Backslash, Built-In Fridge, Custom Copper Sink & Vent Hood & Breakfast Nook. Inviting Family Room w/Wine Bar. 1 BD + Den Down. Luxurious Master Suite has Gas Remote Fireplace, 3 Closets, Dual Sinks, Oversized Shower & Huge Private Deck w/City Light & Hill Views. Endless Grounds Surround this Unique Home with Tons of Fruit Trees, Flagstone Hardscape, Terraced Landscaping, Multiple Patio Areas, Pebble Tec Salt Water Pool & Spa, Giant Lawn Area (can be Tennis ct), Custom-Built Play House, Private Road & 2 Driveways. Finished 3 Car Garage w/Epoxy Floor & Tons of Custom Storage Cabinets.
Last Agent to Sell the Property
First Team Real Estate License #01229782 Listed on: 10/22/2015

Home Details
Home Type
- Single Family
Est. Annual Taxes
- $14,196
Year Built
- Built in 1977
Lot Details
- 1.03 Acre Lot
- Property fronts a private road
- Rural Setting
- Block Wall Fence
- Secluded Lot
- Sprinkler System
- Back Yard
Parking
- 3 Car Attached Garage
- Parking Available
- Circular Driveway
Property Views
- City Lights
- Hills
Home Design
- Custom Home
- Spanish Tile Roof
Interior Spaces
- 2,750 Sq Ft Home
- Built-In Features
- Cathedral Ceiling
- Ceiling Fan
- Recessed Lighting
- Double Pane Windows
- Casement Windows
- Double Door Entry
- Panel Doors
- Separate Family Room
- Living Room with Fireplace
- Dining Room
- Home Office
- Wood Flooring
Kitchen
- Updated Kitchen
- Breakfast Area or Nook
- <<doubleOvenToken>>
- Gas Oven
- Gas Range
- <<microwave>>
- Ice Maker
- Dishwasher
- Kitchen Island
- Granite Countertops
- Disposal
Bedrooms and Bathrooms
- 4 Bedrooms
- Main Floor Bedroom
- Fireplace in Primary Bedroom
- Primary Bedroom Suite
Laundry
- Laundry Room
- Laundry in Garage
Pool
- Pebble Pool Finish
- In Ground Spa
- Saltwater Pool
Outdoor Features
- Living Room Balcony
- Deck
- Wrap Around Porch
- Patio
- Shed
Utilities
- Central Heating and Cooling System
Community Details
- No Home Owners Association
Listing and Financial Details
- Tax Lot 2
- Tax Tract Number 58
- Assessor Parcel Number 36125348
Ownership History
Purchase Details
Purchase Details
Home Financials for this Owner
Home Financials are based on the most recent Mortgage that was taken out on this home.Purchase Details
Home Financials for this Owner
Home Financials are based on the most recent Mortgage that was taken out on this home.Purchase Details
Home Financials for this Owner
Home Financials are based on the most recent Mortgage that was taken out on this home.Purchase Details
Purchase Details
Purchase Details
Purchase Details
Home Financials for this Owner
Home Financials are based on the most recent Mortgage that was taken out on this home.Similar Homes in Anaheim, CA
Home Values in the Area
Average Home Value in this Area
Purchase History
| Date | Type | Sale Price | Title Company |
|---|---|---|---|
| Interfamily Deed Transfer | -- | None Available | |
| Grant Deed | $1,125,000 | Ticor Title | |
| Grant Deed | $1,112,500 | Chicago Title Company | |
| Grant Deed | $735,000 | Fnt | |
| Trustee Deed | $646,000 | None Available | |
| Interfamily Deed Transfer | -- | None Available | |
| Interfamily Deed Transfer | -- | Orange Coast Title Company | |
| Grant Deed | $740,000 | -- |
Mortgage History
| Date | Status | Loan Amount | Loan Type |
|---|---|---|---|
| Open | $875,000 | New Conventional | |
| Previous Owner | $770,000 | New Conventional | |
| Previous Owner | $588,000 | New Conventional | |
| Previous Owner | $500,000 | Credit Line Revolving | |
| Previous Owner | $200,000 | Credit Line Revolving | |
| Previous Owner | $987,000 | Unknown | |
| Previous Owner | $793,000 | Unknown | |
| Previous Owner | $616,000 | No Value Available | |
| Closed | $154,000 | No Value Available |
Property History
| Date | Event | Price | Change | Sq Ft Price |
|---|---|---|---|---|
| 02/17/2016 02/17/16 | Sold | $1,125,000 | -0.4% | $409 / Sq Ft |
| 12/31/2015 12/31/15 | Pending | -- | -- | -- |
| 11/24/2015 11/24/15 | Price Changed | $1,129,000 | -3.9% | $411 / Sq Ft |
| 10/22/2015 10/22/15 | For Sale | $1,175,000 | +5.6% | $427 / Sq Ft |
| 05/16/2014 05/16/14 | Sold | $1,112,500 | -1.1% | $405 / Sq Ft |
| 03/25/2014 03/25/14 | For Sale | $1,125,000 | -- | $409 / Sq Ft |
Tax History Compared to Growth
Tax History
| Year | Tax Paid | Tax Assessment Tax Assessment Total Assessment is a certain percentage of the fair market value that is determined by local assessors to be the total taxable value of land and additions on the property. | Land | Improvement |
|---|---|---|---|---|
| 2024 | $14,196 | $1,305,658 | $1,054,234 | $251,424 |
| 2023 | $13,888 | $1,280,057 | $1,033,562 | $246,495 |
| 2022 | $13,624 | $1,254,958 | $1,013,296 | $241,662 |
| 2021 | $13,238 | $1,230,351 | $993,427 | $236,924 |
| 2020 | $13,117 | $1,217,736 | $983,241 | $234,495 |
| 2019 | $12,947 | $1,193,859 | $963,961 | $229,898 |
| 2018 | $12,749 | $1,170,450 | $945,059 | $225,391 |
| 2017 | $12,209 | $1,147,500 | $926,528 | $220,972 |
| 2016 | $12,251 | $1,152,031 | $925,364 | $226,667 |
| 2015 | $12,093 | $1,134,727 | $911,464 | $223,263 |
| 2014 | $8,204 | $768,165 | $550,525 | $217,640 |
Agents Affiliated with this Home
-
Lily Campbell

Seller's Agent in 2016
Lily Campbell
First Team Real Estate
(714) 717-5095
3 in this area
718 Total Sales
-
Akram Diab
A
Buyer's Agent in 2016
Akram Diab
Platinum Financial Services
(714) 401-0849
6 Total Sales
-
Nancy Moeller

Seller's Agent in 2014
Nancy Moeller
Seven Gables Real Estate
(714) 276-7006
16 in this area
76 Total Sales
-
Todd Moeller
T
Seller Co-Listing Agent in 2014
Todd Moeller
Seven Gables Real Estate
(714) 404-9540
12 in this area
49 Total Sales
Map
Source: California Regional Multiple Listing Service (CRMLS)
MLS Number: OC15231028
APN: 361-253-48
- 3999 E Santa Ana Canyon Rd Unit 116
- 4263 E Ranch Gate Rd
- 4015 E Horseshoe Ln Unit 49
- 4004 E Horseshoe Ln Unit 54
- 4244 E Addington Dr
- 4161 E Fauna Ave
- 441 S Peralta Hills Dr
- 2867 N Shady Glen Ln
- 4360 E Addington Dr
- 423 N Redrock St
- 3211 E Mandeville Place
- 2223 E Vista Mesa Way
- 1525 E Baldwin Ave
- 451 S Wishing Well Ln
- 1528 E San Alto Ave
- 3104 E Ridgeway Rd
- 115 S Leola Way
- 1414 E Baldwin Ave
- 2545 N Robinhood Place
- 2526 N La Colina Ct
