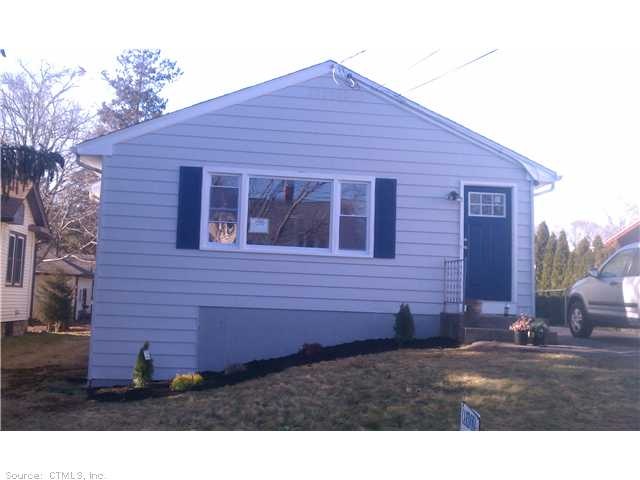
119 S Vine St Meriden, CT 06451
South Meriden NeighborhoodHighlights
- Open Floorplan
- Attic
- Baseboard Heating
- Ranch Style House
- Thermal Windows
- Open Lot
About This Home
As of June 2024Totally remodeled,its like a new hose!!New kitchen w/granite,tile backsplash and floor.New stainless appliances,new bath.Gleeming hardwood floors. Cathedrals in l/r.New roof windows and front door.600 Sq ft finished basement not included in sq ft
great price!!!!! Beautiful house!!!!!! Agent interest in house
Last Agent to Sell the Property
Robert Fedora
Carbutti & Co., Realtors License #RES.0757523 Listed on: 03/22/2012
Home Details
Home Type
- Single Family
Est. Annual Taxes
- $3,304
Year Built
- Built in 1971
Lot Details
- 5,663 Sq Ft Lot
- Open Lot
Parking
- Driveway
Home Design
- Ranch Style House
- Aluminum Siding
Interior Spaces
- 1,118 Sq Ft Home
- Open Floorplan
- Thermal Windows
- Partially Finished Basement
- Basement Fills Entire Space Under The House
- Storage In Attic
Kitchen
- Oven or Range
- Microwave
Bedrooms and Bathrooms
- 3 Bedrooms
- 2 Full Bathrooms
Schools
- Cla Elementary School
- Cla High School
Utilities
- Baseboard Heating
- Heating System Uses Natural Gas
- Cable TV Available
Ownership History
Purchase Details
Home Financials for this Owner
Home Financials are based on the most recent Mortgage that was taken out on this home.Purchase Details
Home Financials for this Owner
Home Financials are based on the most recent Mortgage that was taken out on this home.Purchase Details
Purchase Details
Purchase Details
Similar Home in Meriden, CT
Home Values in the Area
Average Home Value in this Area
Purchase History
| Date | Type | Sale Price | Title Company |
|---|---|---|---|
| Warranty Deed | $330,000 | None Available | |
| Warranty Deed | $330,000 | None Available | |
| Warranty Deed | $145,000 | -- | |
| Quit Claim Deed | -- | -- | |
| Foreclosure Deed | -- | -- | |
| Warranty Deed | $166,000 | -- | |
| Warranty Deed | $145,000 | -- | |
| Quit Claim Deed | -- | -- | |
| Foreclosure Deed | -- | -- | |
| Warranty Deed | $166,000 | -- |
Mortgage History
| Date | Status | Loan Amount | Loan Type |
|---|---|---|---|
| Open | $324,022 | FHA | |
| Closed | $324,022 | FHA | |
| Previous Owner | $100,000 | Credit Line Revolving | |
| Previous Owner | $141,324 | FHA |
Property History
| Date | Event | Price | Change | Sq Ft Price |
|---|---|---|---|---|
| 06/21/2024 06/21/24 | Sold | $330,000 | +13.8% | $197 / Sq Ft |
| 06/15/2024 06/15/24 | Pending | -- | -- | -- |
| 05/17/2024 05/17/24 | For Sale | $289,900 | +99.9% | $173 / Sq Ft |
| 05/18/2012 05/18/12 | Sold | $145,000 | -3.3% | $130 / Sq Ft |
| 03/31/2012 03/31/12 | Pending | -- | -- | -- |
| 03/22/2012 03/22/12 | For Sale | $149,900 | +188.3% | $134 / Sq Ft |
| 01/30/2012 01/30/12 | Sold | $52,000 | -47.9% | $47 / Sq Ft |
| 01/09/2012 01/09/12 | Pending | -- | -- | -- |
| 09/30/2011 09/30/11 | For Sale | $99,900 | -- | $89 / Sq Ft |
Tax History Compared to Growth
Tax History
| Year | Tax Paid | Tax Assessment Tax Assessment Total Assessment is a certain percentage of the fair market value that is determined by local assessors to be the total taxable value of land and additions on the property. | Land | Improvement |
|---|---|---|---|---|
| 2024 | $4,049 | $111,510 | $26,600 | $84,910 |
| 2023 | $3,879 | $111,510 | $26,600 | $84,910 |
| 2022 | $3,679 | $111,510 | $26,600 | $84,910 |
| 2021 | $3,035 | $74,270 | $21,980 | $52,290 |
| 2020 | $3,035 | $74,270 | $21,980 | $52,290 |
| 2019 | $3,035 | $74,270 | $21,980 | $52,290 |
| 2018 | $3,048 | $74,270 | $21,980 | $52,290 |
| 2017 | $2,965 | $74,270 | $21,980 | $52,290 |
| 2016 | $3,354 | $91,560 | $28,560 | $63,000 |
| 2015 | $3,354 | $91,560 | $28,560 | $63,000 |
| 2014 | $3,272 | $91,560 | $28,560 | $63,000 |
Agents Affiliated with this Home
-
Siobhan McLaughlin

Seller's Agent in 2024
Siobhan McLaughlin
William Raveis Real Estate
(860) 250-5985
3 in this area
106 Total Sales
-
Kelley Vanacore

Buyer's Agent in 2024
Kelley Vanacore
Century 21 AllPoints Realty
(203) 278-2569
1 in this area
94 Total Sales
-
R
Seller's Agent in 2012
Robert Fedora
Carbutti & Co., Realtors
(203) 619-3292
-
Barry Mackiewicz

Seller's Agent in 2012
Barry Mackiewicz
A-Gold Action Realty
(860) 681-2965
82 Total Sales
Map
Source: SmartMLS
MLS Number: N324065
APN: MERI-000621-000203-000011
- 105 S Vine St Unit 2
- 55 Peacock Dr
- 72 Home Ave
- 45 4th St
- 135 Lambert Ave
- 65 Reservoir Ave
- 364 Glen Hills Rd
- 47 Graveline Ave
- 123 Fowler Avenue Extension
- 66 S 3rd St
- 350 Glen Hills Rd
- 16 Glen Hills Rd
- 242 W Main St
- 56 N First St
- 283 Glen Hills Rd
- 71 Pine St
- 48 Pine St
- 31 Carter Ave
- 102 Columbus Ave
- 235 Hanover St
