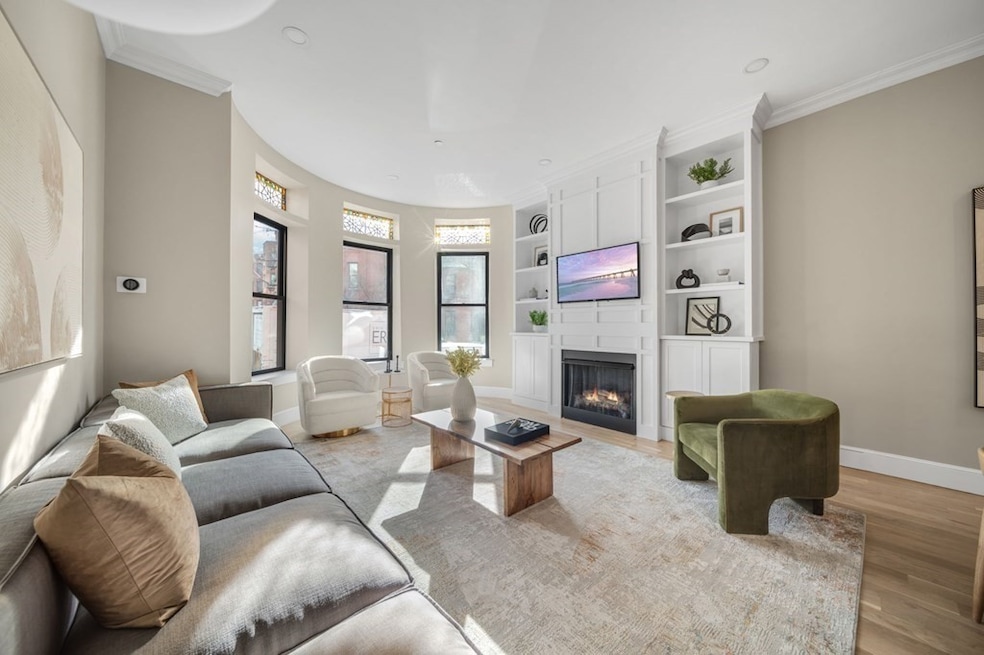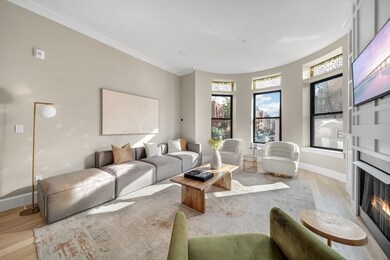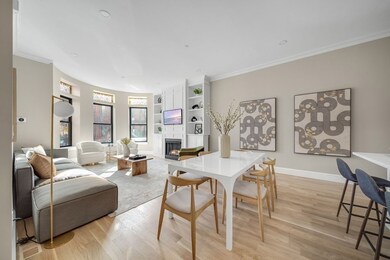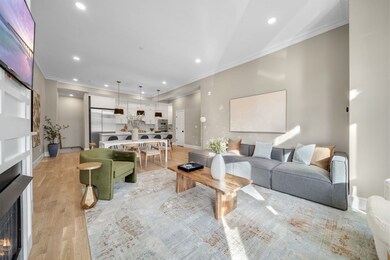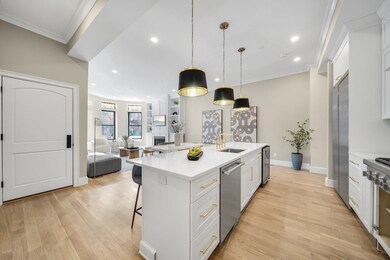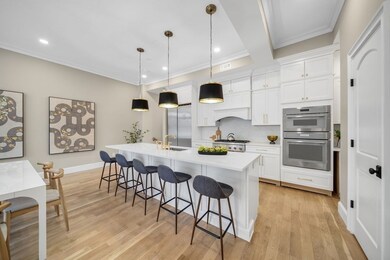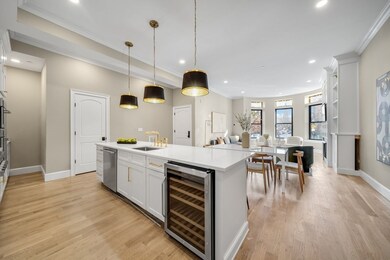
119 Saint Botolph St Unit 1 Boston, MA 02115
Back Bay NeighborhoodEstimated Value: $1,855,000 - $2,434,000
Highlights
- Brownstone
- 2-minute walk to Prudential Station
- Enclosed patio or porch
- Wood Flooring
- 2 Fireplaces
- 3-minute walk to Titus Sparrow Park
About This Home
As of September 2023New Construction 3 bed 3.5 bath parlor and garden duplex featuring large private walk out back patio & private front stoop perfectly situated on Back Bay Bay/South End Line. The architecturally stunning 25 ft wide brownstone has been taken down the shell & rebuilt entirely new with high end luxury finishes. The grand feel carries over to the interior, where the soaring 10 ft ceiling magnify the beautiful millwork & finish carpentry. The sprawling open concept living dining area features stunning gas fireplace with built ins & the luxurious chef's kitchen featuring custom cabintetry, pantry Thermador appliances, 11 ft Island. With no townhouses across the street, the living room gets great light & has quant views down treelined street to Titus Sparrow Park. Two bedrooms feature en suite baths, the enormous primary suite boasts luxurious 5 piece bath w soaking tub, & large walk in closet. Downstairs An enormous 2nd living space makes for great playroom, gym, or entertainment
Property Details
Home Type
- Condominium
Est. Annual Taxes
- $8,222
Year Built
- Built in 2022
HOA Fees
- $220 Monthly HOA Fees
Home Design
- Brownstone
Interior Spaces
- 2,208 Sq Ft Home
- 2-Story Property
- 2 Fireplaces
- Wood Flooring
Kitchen
- Oven
- Built-In Range
- Microwave
- Freezer
- Dishwasher
- Trash Compactor
- Disposal
Bedrooms and Bathrooms
- 3 Bedrooms
Laundry
- Laundry in unit
- Washer
Parking
- 1 Car Parking Space
- Rented or Permit Required
Outdoor Features
- Enclosed patio or porch
Utilities
- Central Heating and Cooling System
- Natural Gas Connected
Listing and Financial Details
- Assessor Parcel Number 3362141
Community Details
Overview
- Association fees include water, sewer, insurance
- 4 Units
Pet Policy
- Pets Allowed
Similar Homes in Boston, MA
Home Values in the Area
Average Home Value in this Area
Property History
| Date | Event | Price | Change | Sq Ft Price |
|---|---|---|---|---|
| 09/19/2023 09/19/23 | Sold | $2,125,000 | -5.6% | $962 / Sq Ft |
| 07/21/2023 07/21/23 | Pending | -- | -- | -- |
| 07/12/2023 07/12/23 | For Sale | $2,250,000 | -- | $1,019 / Sq Ft |
Tax History Compared to Growth
Tax History
| Year | Tax Paid | Tax Assessment Tax Assessment Total Assessment is a certain percentage of the fair market value that is determined by local assessors to be the total taxable value of land and additions on the property. | Land | Improvement |
|---|---|---|---|---|
| 2025 | $16,309 | $1,408,400 | $0 | $1,408,400 |
| 2024 | $14,765 | $1,354,600 | $0 | $1,354,600 |
Agents Affiliated with this Home
-
Greg McCarthy
G
Seller's Agent in 2023
Greg McCarthy
Riverfront REALTORS®
(508) 868-0801
5 in this area
116 Total Sales
-
Lucas Santos
L
Seller Co-Listing Agent in 2023
Lucas Santos
Riverfront REALTORS®
(617) 372-5431
1 in this area
52 Total Sales
-
Ruth Swift
R
Buyer's Agent in 2023
Ruth Swift
Donnelly + Co.
(617) 910-7138
1 in this area
15 Total Sales
Map
Source: MLS Property Information Network (MLS PIN)
MLS Number: 73135383
APN: CBOS W:04 P:00889 S:002
- 119 Saint Botolph St Unit 2
- 256 W Newton St Unit 1
- 250 W Newton St Unit 2
- 131 Saint Botolph St Unit 2
- 10 Cumberland St Unit 10-3
- 16 Cumberland St
- 232 W Newton St Unit D
- 230-232 W Newton St Unit B
- 30 Cumberland St
- 100 Belvidere St Unit 7A
- 100 Belvidere St Unit 3B
- 100 Belvidere St Unit 4G
- 175 St Botolph St Unit 1
- 68 W Rutland Square
- 28 Greenwich Park Unit 3
- 24 Greenwich Park Unit 2
- 15 Blackwood St Unit 2
- 15 Garrison St Unit 7
- 1 Dalton St Unit 3302
- 1 Dalton St Unit 5602
- 119 Saint Botolph St Unit 4
- 119 Saint Botolph St Unit 1
- 119 Saint Botolph St Unit 3
- 119 Saint Botolph St
- 119 St Botolph St Unit 3
- 119 St Botolph St Unit 1
- 117 Saint Botolph St Unit 4
- 117 Saint Botolph St Unit 3
- 117 Saint Botolph St Unit 2
- 117 Saint Botolph St Unit 1
- 117 Saint Botolph St
- 121 Saint Botolph St Unit 4
- 121 Saint Botolph St Unit 3
- 121 Saint Botolph St Unit 2
- 121 Saint Botolph St Unit 1
- 121 Saint Botolph St Unit B
- 121 Saint Botolph St
- 121 Saint Botolph St Unit 5
- 121 Saint Botolph St Unit PH
- 115 Saint Botolph St Unit 4F
