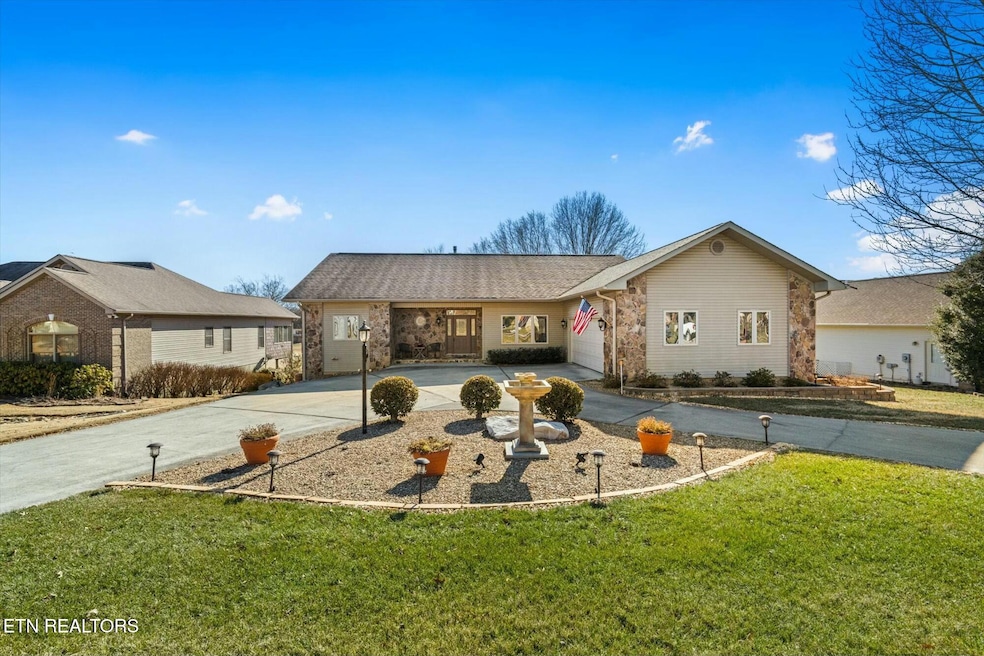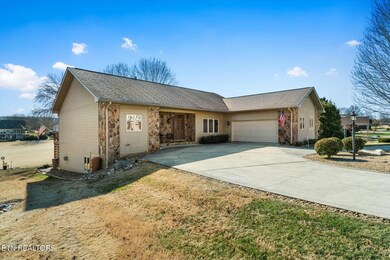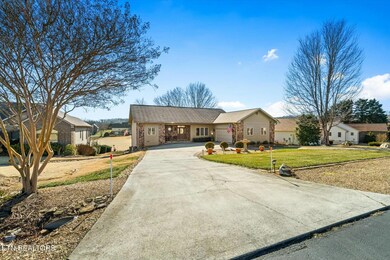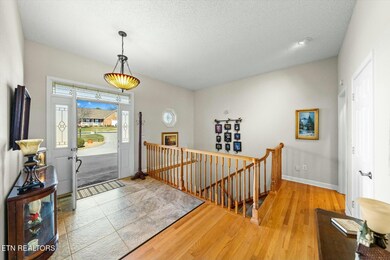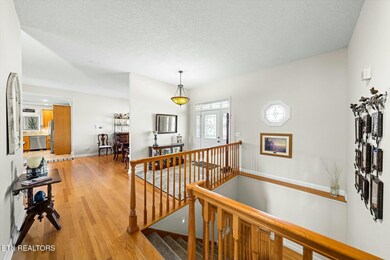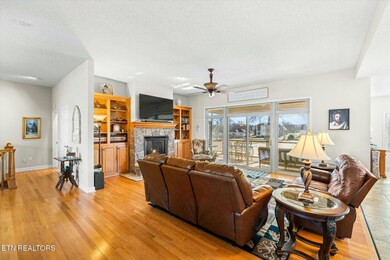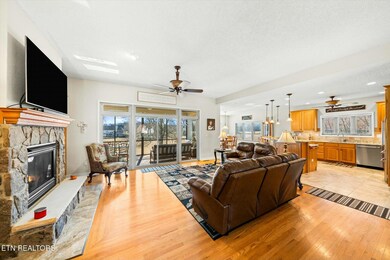
119 Santee Way Loudon, TN 37774
Tellico Village NeighborhoodHighlights
- On Golf Course
- Traditional Architecture
- Main Floor Primary Bedroom
- Deck
- Wood Flooring
- 2 Fireplaces
About This Home
As of March 2025Stunning 4-Bedroom, 2.5-Bathroom Home on the Golf Course
Nestled in a prime location with sweeping views of the fairway, this exquisite home offers a luxurious lifestyle with impeccable finishes and thoughtful design. As you enter, you are greeted by an expansive open-concept living space that seamlessly blends the living room, gourmet kitchen, dining room, and breakfast area — ideal for both entertaining and family living.
The gourmet kitchen is a chef's dream, featuring a 30' stainless steel induction range with convection double oven, granite countertops, and modern appliances, making meal preparation a true delight. The large master suite is a private retreat, complete with a recently renovated master bathroom that offers spa-like features, including a custom shower and dual vanities. New carpet in the master provides a soft, cozy touch.
Step outside onto the screened-in porch off the main level, perfect for enjoying year-round outdoor living, whether you're having a morning coffee or winding down in the evening with peaceful views of the golf course.
The terrace level provides additional living space with 3 spacious bedrooms, a den, 1 full bathroom, storage rooms, a utility room, and a covered patio with under-decking and a privacy wall. This lower level is designed for comfort and convenience, with plenty of space for guests, family, or hobbies.
Energy efficiency is a key feature of this home, with spray foam insulation throughout for better energy savings, air sealing, and increased comfort. The Trane 16 SEER heat pump, paired with a high-efficiency variable-speed blower and air purification system, ensures optimal temperature control and air quality year-round.
Additional highlights include outdoor water fountains, an intercom system, and a seamless flow between indoor and outdoor spaces — making this home as functional as it is beautiful.
Last Agent to Sell the Property
Greystone Real Estate License #365482 Listed on: 01/25/2025
Home Details
Home Type
- Single Family
Est. Annual Taxes
- $2,009
Year Built
- Built in 2002
Lot Details
- 0.33 Acre Lot
- On Golf Course
HOA Fees
- $182 Monthly HOA Fees
Home Design
- Traditional Architecture
- Frame Construction
- Stone Siding
- Vinyl Siding
- Rough-In Plumbing
Interior Spaces
- 3,503 Sq Ft Home
- Ceiling Fan
- 2 Fireplaces
- Stone Fireplace
- Gas Fireplace
- Vinyl Clad Windows
- Family Room
- Breakfast Room
- Formal Dining Room
- Bonus Room
- Sun or Florida Room
- Screened Porch
- Storage Room
- Laundry Room
- Golf Course Views
Kitchen
- Eat-In Kitchen
- Breakfast Bar
- Self-Cleaning Oven
- Range
- Microwave
- Dishwasher
- Disposal
Flooring
- Wood
- Carpet
- Tile
Bedrooms and Bathrooms
- 4 Bedrooms
- Primary Bedroom on Main
- Walk-In Closet
- Walk-in Shower
Finished Basement
- Walk-Out Basement
- Recreation or Family Area in Basement
- Stubbed For A Bathroom
Home Security
- Home Security System
- Intercom
- Storm Doors
- Fire and Smoke Detector
Parking
- Attached Garage
- Parking Available
- Side or Rear Entrance to Parking
- Garage Door Opener
Accessible Home Design
- Handicap Accessible
Outdoor Features
- Deck
- Patio
Utilities
- Zoned Heating and Cooling System
- Heating System Uses Propane
- Heat Pump System
- Internet Available
- Cable TV Available
Listing and Financial Details
- Assessor Parcel Number 042E-F-011.00
Community Details
Overview
- Tommotley Coves Subdivision
- Mandatory home owners association
Recreation
- Golf Course Community
Ownership History
Purchase Details
Home Financials for this Owner
Home Financials are based on the most recent Mortgage that was taken out on this home.Purchase Details
Home Financials for this Owner
Home Financials are based on the most recent Mortgage that was taken out on this home.Purchase Details
Home Financials for this Owner
Home Financials are based on the most recent Mortgage that was taken out on this home.Purchase Details
Home Financials for this Owner
Home Financials are based on the most recent Mortgage that was taken out on this home.Purchase Details
Home Financials for this Owner
Home Financials are based on the most recent Mortgage that was taken out on this home.Purchase Details
Purchase Details
Similar Homes in Loudon, TN
Home Values in the Area
Average Home Value in this Area
Purchase History
| Date | Type | Sale Price | Title Company |
|---|---|---|---|
| Warranty Deed | $780,000 | Tellico Title Services | |
| Warranty Deed | $780,000 | Tellico Title Services | |
| Interfamily Deed Transfer | -- | Solidifi Title And Closing | |
| Warranty Deed | $335,000 | -- | |
| Quit Claim Deed | -- | -- | |
| Deed | $478,125 | -- | |
| Deed | $43,500 | -- | |
| Warranty Deed | $32,000 | -- |
Mortgage History
| Date | Status | Loan Amount | Loan Type |
|---|---|---|---|
| Open | $300,000 | New Conventional | |
| Closed | $300,000 | New Conventional | |
| Previous Owner | $50,001 | Credit Line Revolving | |
| Previous Owner | $286,000 | New Conventional | |
| Previous Owner | $40,000 | Credit Line Revolving | |
| Previous Owner | $242,200 | New Conventional | |
| Previous Owner | $268,000 | Commercial | |
| Previous Owner | $110,000 | Commercial | |
| Previous Owner | $90,000 | No Value Available | |
| Previous Owner | $50,000 | No Value Available | |
| Previous Owner | $1,500,000 | No Value Available |
Property History
| Date | Event | Price | Change | Sq Ft Price |
|---|---|---|---|---|
| 03/17/2025 03/17/25 | Sold | $780,000 | -5.5% | $223 / Sq Ft |
| 02/08/2025 02/08/25 | Pending | -- | -- | -- |
| 01/25/2025 01/25/25 | For Sale | $825,000 | +146.3% | $236 / Sq Ft |
| 10/09/2013 10/09/13 | Sold | $335,000 | -- | $95 / Sq Ft |
Tax History Compared to Growth
Tax History
| Year | Tax Paid | Tax Assessment Tax Assessment Total Assessment is a certain percentage of the fair market value that is determined by local assessors to be the total taxable value of land and additions on the property. | Land | Improvement |
|---|---|---|---|---|
| 2023 | $1,725 | $113,600 | $0 | $0 |
| 2022 | $1,725 | $113,600 | $16,250 | $97,350 |
| 2021 | $1,725 | $113,600 | $16,250 | $97,350 |
| 2020 | $1,758 | $113,600 | $16,250 | $97,350 |
| 2019 | $1,758 | $97,450 | $17,500 | $79,950 |
| 2018 | $1,758 | $97,450 | $17,500 | $79,950 |
| 2017 | $1,758 | $97,450 | $17,500 | $79,950 |
| 2016 | $1,798 | $96,750 | $18,750 | $78,000 |
| 2015 | $1,798 | $96,750 | $18,750 | $78,000 |
| 2014 | $1,798 | $96,750 | $18,750 | $78,000 |
Agents Affiliated with this Home
-
James Holt
J
Seller's Agent in 2025
James Holt
Greystone Real Estate
(404) 735-4814
2 in this area
4 Total Sales
-
Carol Moore
C
Buyer's Agent in 2025
Carol Moore
RE/MAX
(925) 286-2304
31 in this area
44 Total Sales
-
A
Seller's Agent in 2013
Alden Williams
Village Realty
-
Leona Saidak
L
Buyer's Agent in 2013
Leona Saidak
BHHS Lakeside Realty
6 in this area
11 Total Sales
Map
Source: East Tennessee REALTORS® MLS
MLS Number: 1287883
APN: 042E-F-011.00
- 124 Santee Way
- 131 Tommotley Dr
- 108 Tommotley Dr
- 220 Tommotley Dr
- 401 Shawnee Place
- 123 Seminole Ln
- 129 Cayuga Dr
- 5220 Old Club Rd
- 301 Seminole
- 317 Washita Ln
- 137 Kenosha Ln
- 307 Okmulgee Cir
- 8304 Davis Ferry Rd
- 308 Tahlequah Dr
- 245 Coyatee Shores Trace
- 203 Coyatee Ct
- 301 Coyatee Shores Trace
- 211 Tahlequah Dr
- 378 Sedge Ln
- 444 Sedge Ln
