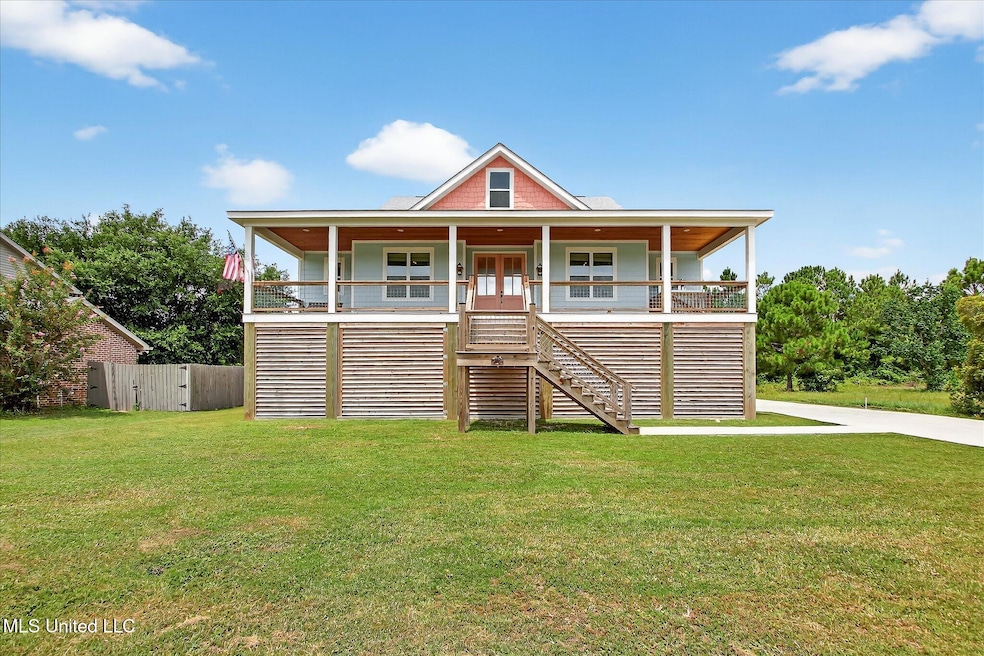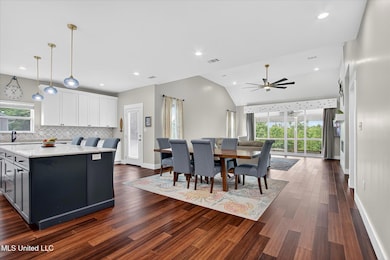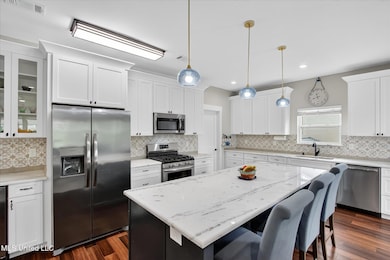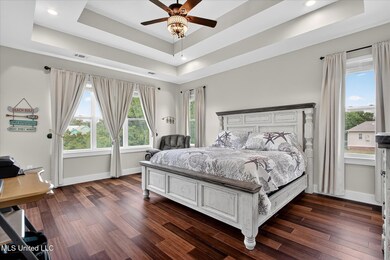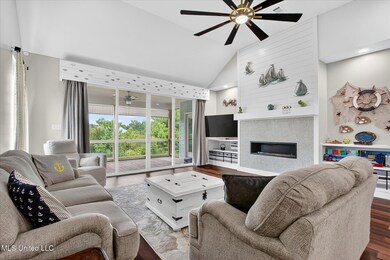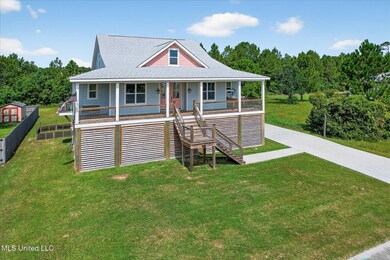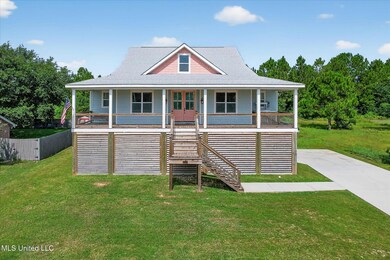
119 Sea Oaks Blvd Long Beach, MS 39560
Estimated payment $4,874/month
Highlights
- Property is near a beach
- Built-In Refrigerator
- Open Floorplan
- Thomas L. Reeves Elementary School Rated A
- Waterfront
- Deck
About This Home
Property Description for 119 Sea Oaks Blvd, Long Beach, MS
Welcome to 119 Sea Oaks Blvd - a stunning, custom-built luxury home just moments from the beach in beautiful Long Beach, MS. Built in 2023, this elevated 4-bedroom, 2-bath home blends modern style with coastal comfort in one of the Gulf Coast's most desirable areas.
Step inside to an open-concept layout featuring a gorgeous modern kitchen, spacious living area, and a striking fireplace that creates a warm, inviting space for relaxing or entertaining. Enjoy the coastal breeze from both the front and back porches, including a serene screened-in porch perfect for morning coffee or evening sunsets.
Under-house parking, a convenient lift, and generous storage areas - both in the attic and below the home - add to the property's practical appeal. Whether you're looking for a primary residence, second home, or upscale beach retreat, this property has it all.
Live the luxury beach life at 119 Sea Oaks Blvd - where modern design meets coastal charm.
Home Details
Home Type
- Single Family
Est. Annual Taxes
- $11,166
Year Built
- Built in 2023
Lot Details
- 0.34 Acre Lot
- Waterfront
- Dog Run
- Private Entrance
- Rectangular Lot
- Corners Of The Lot Have Been Marked
- Cleared Lot
- Front Yard
Home Design
- Pillar, Post or Pier Foundation
- Shingle Roof
- Asphalt Roof
- Cement Siding
Interior Spaces
- 2,193 Sq Ft Home
- 1-Story Property
- Open Floorplan
- Built-In Features
- Bookcases
- Tray Ceiling
- Vaulted Ceiling
- Ceiling Fan
- Recessed Lighting
- Multiple Fireplaces
- Ventless Fireplace
- Gas Fireplace
- Double Pane Windows
- Insulated Windows
- Blinds
- Entrance Foyer
- Combination Kitchen and Living
- Dining Room with Fireplace
- Storage
- Bamboo Flooring
- Water Views
- Attic Floors
Kitchen
- Eat-In Kitchen
- Free-Standing Gas Oven
- Built-In Gas Range
- Microwave
- Built-In Refrigerator
- Dishwasher
- Wine Cooler
- Kitchen Island
- Granite Countertops
- Built-In or Custom Kitchen Cabinets
- Disposal
Bedrooms and Bathrooms
- 4 Bedrooms
- Walk-In Closet
- 2 Full Bathrooms
- Double Vanity
- Hydromassage or Jetted Bathtub
- Separate Shower
Laundry
- Laundry Room
- Laundry on main level
- Sink Near Laundry
- Washer and Electric Dryer Hookup
Home Security
- Storm Windows
- Fire and Smoke Detector
Parking
- Garage
- 4 Attached Carport Spaces
- Side Facing Garage
- Driveway
Outdoor Features
- Outdoor Shower
- Property is near a beach
- Deck
- Exterior Lighting
- Outdoor Storage
- Front Porch
Schools
- Long Beach Middle School
- Long Beach High School
Utilities
- Cooling System Powered By Gas
- Forced Air Heating and Cooling System
- Heating System Uses Natural Gas
- Natural Gas Connected
- Tankless Water Heater
- High Speed Internet
Listing and Financial Details
- Assessor Parcel Number 0512i-01-012.010
Community Details
Overview
- No Home Owners Association
- Sea Oaks Subdivision
Amenities
- Elevator
Map
Home Values in the Area
Average Home Value in this Area
Tax History
| Year | Tax Paid | Tax Assessment Tax Assessment Total Assessment is a certain percentage of the fair market value that is determined by local assessors to be the total taxable value of land and additions on the property. | Land | Improvement |
|---|---|---|---|---|
| 2024 | $11,166 | $72,018 | $0 | $0 |
| 2023 | $733 | $4,725 | $0 | $0 |
| 2022 | $711 | $4,725 | $0 | $0 |
| 2021 | $745 | $4,725 | $0 | $0 |
| 2020 | $497 | $3,150 | $0 | $0 |
| 2019 | $497 | $3,150 | $0 | $0 |
| 2018 | $454 | $3,150 | $0 | $0 |
| 2017 | $454 | $3,150 | $0 | $0 |
| 2015 | $454 | $3,150 | $0 | $0 |
| 2014 | -- | $5,250 | $0 | $0 |
| 2013 | -- | $6,000 | $6,000 | $0 |
Property History
| Date | Event | Price | Change | Sq Ft Price |
|---|---|---|---|---|
| 07/16/2025 07/16/25 | For Sale | $725,000 | +1717.0% | $331 / Sq Ft |
| 03/31/2022 03/31/22 | Sold | -- | -- | -- |
| 02/07/2022 02/07/22 | Pending | -- | -- | -- |
| 09/19/2017 09/19/17 | For Sale | $39,900 | -- | -- |
Purchase History
| Date | Type | Sale Price | Title Company |
|---|---|---|---|
| Warranty Deed | -- | None Listed On Document |
Mortgage History
| Date | Status | Loan Amount | Loan Type |
|---|---|---|---|
| Previous Owner | $50,000 | New Conventional |
Similar Homes in the area
Source: MLS United
MLS Number: 4119518
APN: 0512I-01-012.010
- 110 Sea Oaks Blvd
- 108 Sea Oaks Blvd
- 115 Buena Vista Dr
- 113 Buena Vista Dr
- 111 Buena Vista Dr
- 105 Sea Oaks Blvd
- 728 W Beach Blvd
- 705 W Beach Blvd
- 707 W Beach Blvd
- 723 W Beach Blvd Unit 723
- 227 S Lang Ave
- 253 S Lang Ave
- 103 Buena Vista Dr
- 136 Sea Oaks Blvd
- 205 S Lang Ave
- 216 Buena Vista Dr
- 800 W Beach Blvd
- 0 Buena Vista Dr
- 226 Boggs Cir
- 820 W Beach Blvd
- 1000 Arbor Station Dr
- 121 Vance Place
- 548 W Beach Blvd Unit 144
- 8025 Crawford Dr
- 300 Alyce Place
- 534 W Marigold Dr
- 24 Pelican Cove Ln
- 2012 W Second St
- 140 Holiday Ave
- 1550 E 2nd St Unit 89
- 210 Second Ave
- 4401 Beatline Rd
- 103 Palm Ave
- 1057 Enclave Cir
- 203 N Cleveland Ave
- 5596 Daugherty Rd Unit A2
- 1113 Hickory Dr Unit A
- 1115 Hickory Dr Unit B
- 106 Pimlico St
- 1114 E Old Pass Rd
