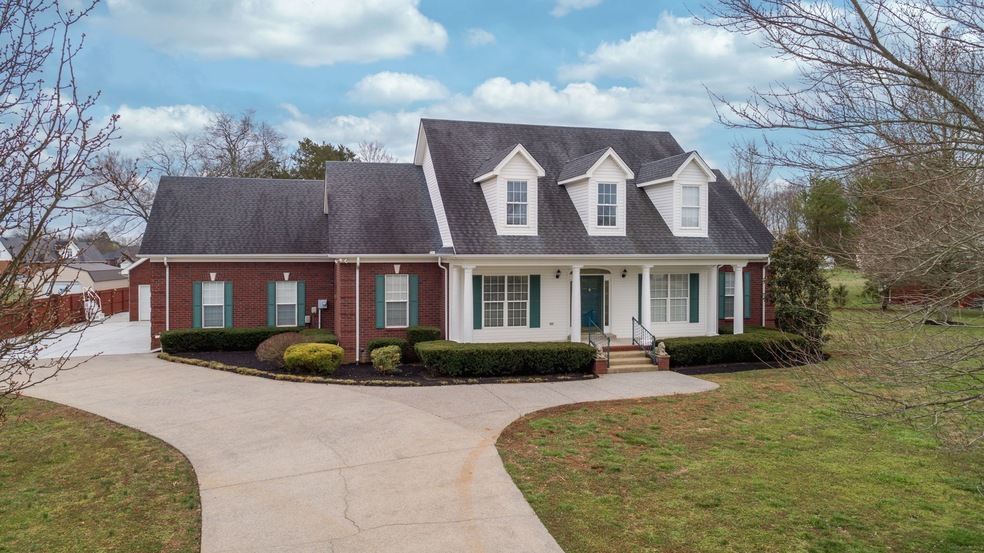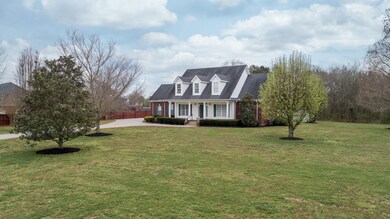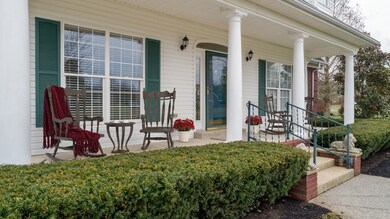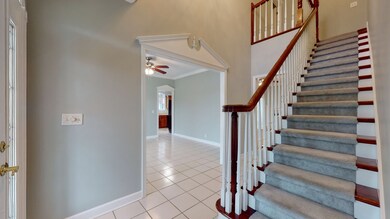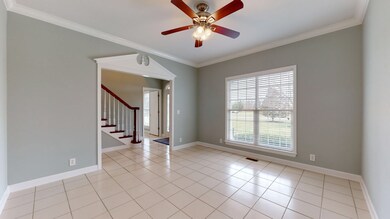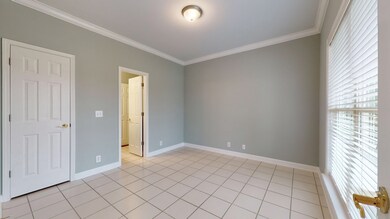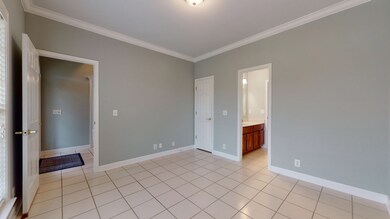
119 Surevue Dr Murfreesboro, TN 37127
Plainview NeighborhoodEstimated Value: $602,000 - $699,000
Highlights
- Above Ground Pool
- 1.6 Acre Lot
- Deck
- Buchanan Elementary School Rated A-
- Cape Cod Architecture
- 2 Fireplaces
About This Home
As of April 2020IMMACULATE MOVE-IN READY Cape Cod Pool home on 1.6 park like acres!! Plenty of room for the entire family!! 3 bedroom, 3 full baths, has the potential to be 5 bedroom!! 9-12 foot ceilings, tile, fresh paint and extensive millwork! Sunroom overlooks multi-level wrap around deck that surrounds your own private pool!! Detached 30x24 garage is insulated, has 24x20 finished loft, electric service and new HVAC!! 16X20 Shed has electric and roll up door!! This is the perfect forever home!!
Last Listed By
Team George Weeks Real Estate, LLC License #301274 Listed on: 03/14/2020
Home Details
Home Type
- Single Family
Est. Annual Taxes
- $2,013
Year Built
- Built in 1998
Lot Details
- 1.6 Acre Lot
- Privacy Fence
Parking
- 4 Car Garage
- Garage Door Opener
- Driveway
Home Design
- Cape Cod Architecture
- Brick Exterior Construction
- Shingle Roof
- Vinyl Siding
Interior Spaces
- 2,875 Sq Ft Home
- Property has 2 Levels
- Ceiling Fan
- 2 Fireplaces
- Separate Formal Living Room
- Crawl Space
Kitchen
- Microwave
- Dishwasher
- Disposal
Flooring
- Carpet
- Tile
Bedrooms and Bathrooms
- 3 Bedrooms | 1 Main Level Bedroom
- Walk-In Closet
- 3 Full Bathrooms
Home Security
- Storm Doors
- Fire and Smoke Detector
Outdoor Features
- Above Ground Pool
- Deck
- Covered patio or porch
- Outdoor Storage
Schools
- Buchanan Elementary School
- Whitworth-Buchanan Middle School
- Riverdale High School
Utilities
- Cooling Available
- Central Heating
- Septic Tank
Community Details
- Magnolia Trace Sec 4 Subdivision
Listing and Financial Details
- Assessor Parcel Number 135C B 04700 R0078956
Ownership History
Purchase Details
Home Financials for this Owner
Home Financials are based on the most recent Mortgage that was taken out on this home.Purchase Details
Home Financials for this Owner
Home Financials are based on the most recent Mortgage that was taken out on this home.Similar Homes in Murfreesboro, TN
Home Values in the Area
Average Home Value in this Area
Purchase History
| Date | Buyer | Sale Price | Title Company |
|---|---|---|---|
| Dumont Charles S | $395,000 | Foundation Title & Escrow | |
| Newman | $302,000 | -- |
Mortgage History
| Date | Status | Borrower | Loan Amount |
|---|---|---|---|
| Previous Owner | Newman Charles | $99,745 | |
| Previous Owner | Newman | $106,000 | |
| Previous Owner | Newman | $150,000 |
Property History
| Date | Event | Price | Change | Sq Ft Price |
|---|---|---|---|---|
| 04/13/2020 04/13/20 | Sold | $395,000 | -9.2% | $137 / Sq Ft |
| 03/21/2020 03/21/20 | Pending | -- | -- | -- |
| 03/14/2020 03/14/20 | For Sale | $435,000 | -- | $151 / Sq Ft |
Tax History Compared to Growth
Tax History
| Year | Tax Paid | Tax Assessment Tax Assessment Total Assessment is a certain percentage of the fair market value that is determined by local assessors to be the total taxable value of land and additions on the property. | Land | Improvement |
|---|---|---|---|---|
| 2024 | $2,386 | $127,175 | $15,825 | $111,350 |
| 2023 | $2,386 | $127,175 | $15,825 | $111,350 |
| 2022 | $2,062 | $127,600 | $15,825 | $111,775 |
| 2021 | $2,013 | $90,700 | $12,950 | $77,750 |
| 2020 | $2,013 | $90,700 | $12,950 | $77,750 |
| 2019 | $2,013 | $90,700 | $12,950 | $77,750 |
| 2018 | $1,904 | $90,700 | $0 | $0 |
| 2017 | $1,923 | $71,750 | $0 | $0 |
| 2016 | $1,923 | $71,750 | $0 | $0 |
| 2015 | $1,923 | $71,750 | $0 | $0 |
| 2014 | $1,784 | $71,750 | $0 | $0 |
| 2013 | -- | $76,750 | $0 | $0 |
Agents Affiliated with this Home
-
George Weeks

Seller's Agent in 2020
George Weeks
Team George Weeks Real Estate, LLC
(615) 948-4098
95 in this area
1,548 Total Sales
-
Melanie Arrowood

Buyer's Agent in 2020
Melanie Arrowood
Parks Compass
(615) 944-1692
23 Total Sales
Map
Source: Realtracs
MLS Number: 2131848
APN: 135C-B-047.00-000
- 4349 Doral Dr
- 4357 Aurora Cir
- 4332 Doral Dr
- 1840 Bethpage Dr
- 4211 Aurora Cir Unit 5
- 4311 Spyglass Dr
- 4305 Doral Dr
- 4312 Spyglass Dr
- 4257 Aurora Cir
- 1843 Streamsong Dr
- 1845 Streamsong Dr
- 1847 Streamsong Dr
- 1508 Sunray Dr
- 4204 Spyglass Dr
- 4203 Sarazen Ln
- 4218 Golden Sun Ct
- 5616 Maples Retreat Dr
- 3927 Runyan Cove
- 3639 Lavender Trail
- 4003 Runyan Cove
- 119 Surevue Dr
- 115 Surevue Dr
- 129 Surevue Dr
- 111 Surevue Dr
- 103 Callaway Ct
- 107 Surevue Dr
- 135 Surevue Dr
- 116 Surevue Dr
- 126 Surevue Dr
- 101 Chertsey Ct
- 134 Surevue Dr
- 130 Surevue Dr
- 302 Fieldstone Dr
- 103 Surevue Dr
- 138 Surevue Dr
- 310 Fieldstone Dr
- 107 Callaway Ct
- 306 Fieldstone Dr
- 111 Tenby Dr
- 314 Fieldstone Dr
