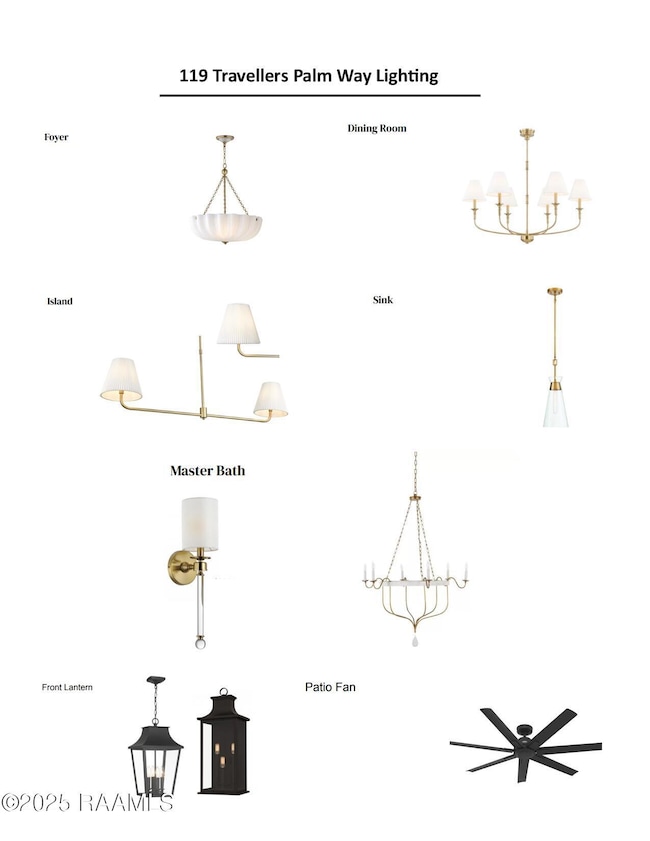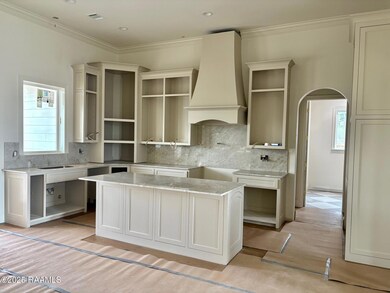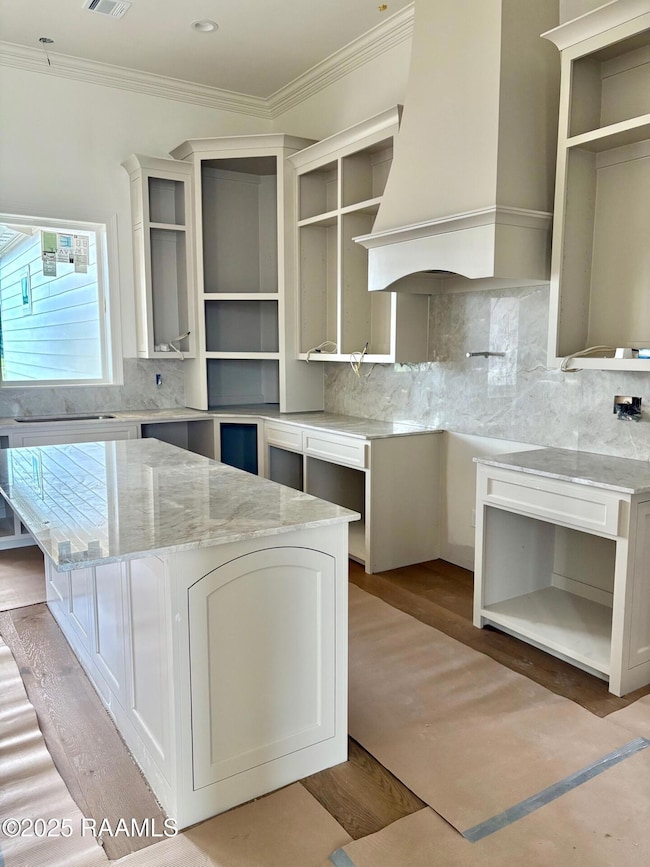119 Travellers Palm Way Youngsville, LA 70592
Estimated payment $3,251/month
Highlights
- New Construction
- Modern Farmhouse Architecture
- Cathedral Ceiling
- The Bromfield School Rated A
- Freestanding Bathtub
- Outdoor Kitchen
About This Home
This stunning brand-new construction seamlessly blends architectural charm with today's sought-after finishes. Boasting 4 spacious bedrooms and 3 full baths, every inch of this home was thoughtfully designed for both everyday living and effortless entertaining. Step inside to be greeted by a neutral color palette that provides a calm, inviting backdrop, complemented by abundant natural light and exceptional designer lighting. The builder thoughtfully added gorgeous ceiling details and arched openings throughout the home. At the heart of the home, you'll find gorgeous quartzite countertops gracing the custom cabinetry. In fact, quartzite and unique tile work can be found in every bath creating a truly elevated design. And when it's time to unwind or host guests, the outdoor kitchen expands your living space, ideal for year-round enjoyment. With timeless style, current finishes, and superior attention to detail, this home is more than move-in ready--it's move-in remarkable.
Home Details
Home Type
- Single Family
Year Built
- Built in 2025 | New Construction
Lot Details
- 8,712 Sq Ft Lot
- Cul-De-Sac
- Landscaped
HOA Fees
- $35 Monthly HOA Fees
Parking
- 2 Car Attached Garage
- Open Parking
Home Design
- Modern Farmhouse Architecture
- Traditional Architecture
- Brick Exterior Construction
- Slab Foundation
- Frame Construction
- Composition Roof
- HardiePlank Type
Interior Spaces
- 2,195 Sq Ft Home
- 1-Story Property
- Crown Molding
- Cathedral Ceiling
- 1 Fireplace
- Double Pane Windows
- Aluminum Window Frames
- Tile Flooring
- Electric Dryer Hookup
Kitchen
- Walk-In Pantry
- Stove
- Microwave
- Dishwasher
- Kitchen Island
- Disposal
Bedrooms and Bathrooms
- 4 Bedrooms
- Walk-In Closet
- 3 Full Bathrooms
- Double Vanity
- Freestanding Bathtub
- Separate Shower
Outdoor Features
- Covered Patio or Porch
- Outdoor Kitchen
- Exterior Lighting
- Outdoor Grill
Schools
- Martial Billeaud Elementary School
- Broussard Middle School
- Southside High School
Utilities
- Central Heating and Cooling System
Community Details
- Association fees include accounting
- Built by Emsley Construction
- Sabal Palms Subdivision
Listing and Financial Details
- Tax Lot 94
Map
Home Values in the Area
Average Home Value in this Area
Property History
| Date | Event | Price | List to Sale | Price per Sq Ft |
|---|---|---|---|---|
| 09/25/2025 09/25/25 | For Sale | $515,000 | -- | $235 / Sq Ft |
Source: REALTOR® Association of Acadiana
MLS Number: 2500003901
- 108 Travellers Palm Way
- 104 Queen Palm Cir
- 104 Silver Palm Dr
- 100 Travellers Palm Way
- 102 Travellers Palm Way
- 302 Alexander Palm Ave
- 304 Alexander Palm Ave
- 103 Travellers Palm Way
- 104 Travellers Palm Way
- 304 Bamboo Palm Way
- 501 Bronze Palm Way
- 227 Canary Palm Way
- 307 Sylvester Dr
- 303 Canary Palm Way
- 309 Canary Palm Way
- 207 Sunset Palm Ct
- 305 Sunset Palm Ct
- 302 Sunset Palm Ct
- 309 Sunset Palm Ct
- 307 Sunset Palm Ct
- 200 Windmill Palm Ln
- 425 Heart D Farm Rd
- 425 Heart D Farm Rd Unit 106
- 103 Still Waters Rd
- 105 Trailing Oaks Dr
- 103 Ivy Cottage Dr
- 112 Hampshire St
- 111 Meagans Way Dr
- 200 Crick Point Way
- 103 Wishing Well Dr
- 112 Gadwall Dr
- 112 Thorn Dr
- 107 Marquee Dr
- 101 Brianna Ln
- 112 Padre Dr
- 144 Heathwood Dr
- 307 Flanders Ridge Dr
- 119 Mayberry Grove St
- 120 Mayberry Grove St
- 113 Green Mountain Ridge St







