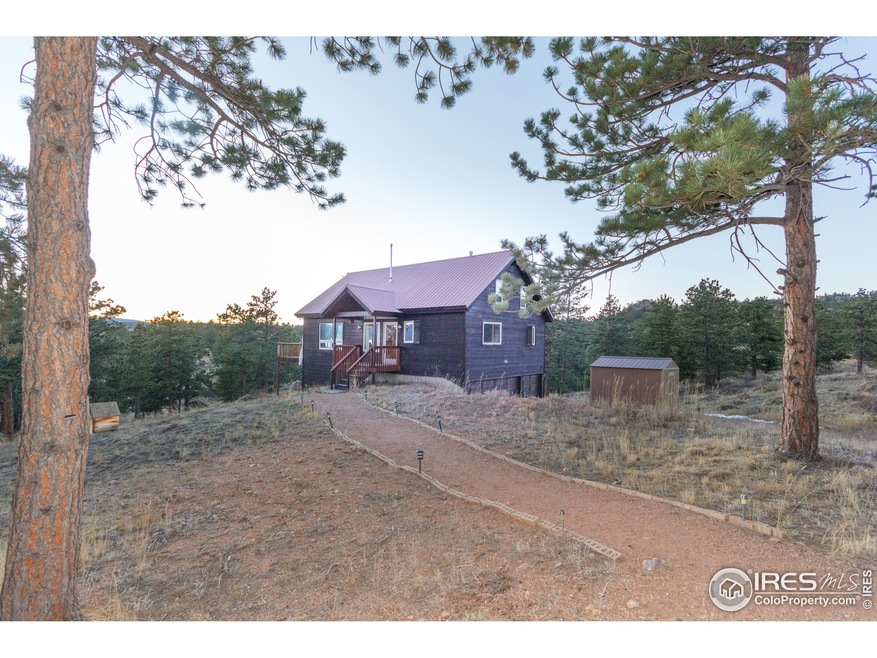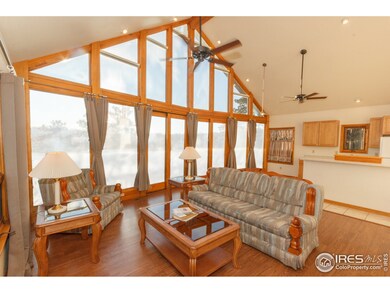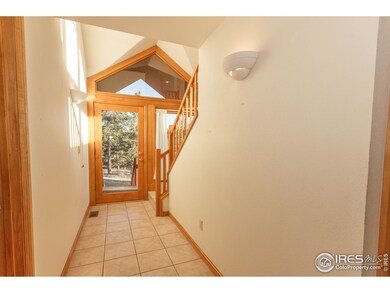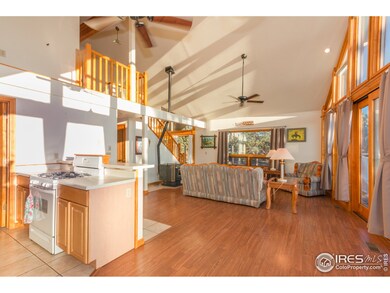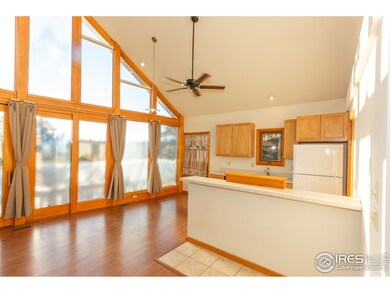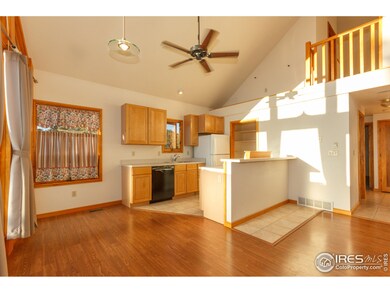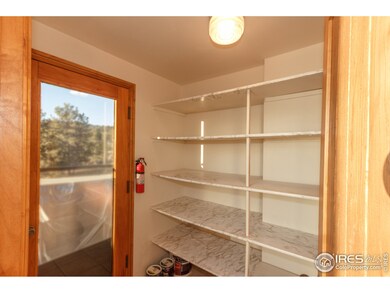
$425,000
- 3 Beds
- 2 Baths
- 1,120 Sq Ft
- 195 Manhead Meadow Ct
- Livermore, CO
This warm and inviting mountain-style home features vaulted wood-paneled ceilings, oversized windows that flood the space with natural light, and a seamless indoor-outdoor flow utilizing the stunning expansive deck. Open concept living area with a nice kitchen offering generous natural wood finished cabinet space. Bedrooms are light and bright with wood accents and ceiling fans, and the bathrooms
Trelora Realty Team Trelora Realty, Inc.
