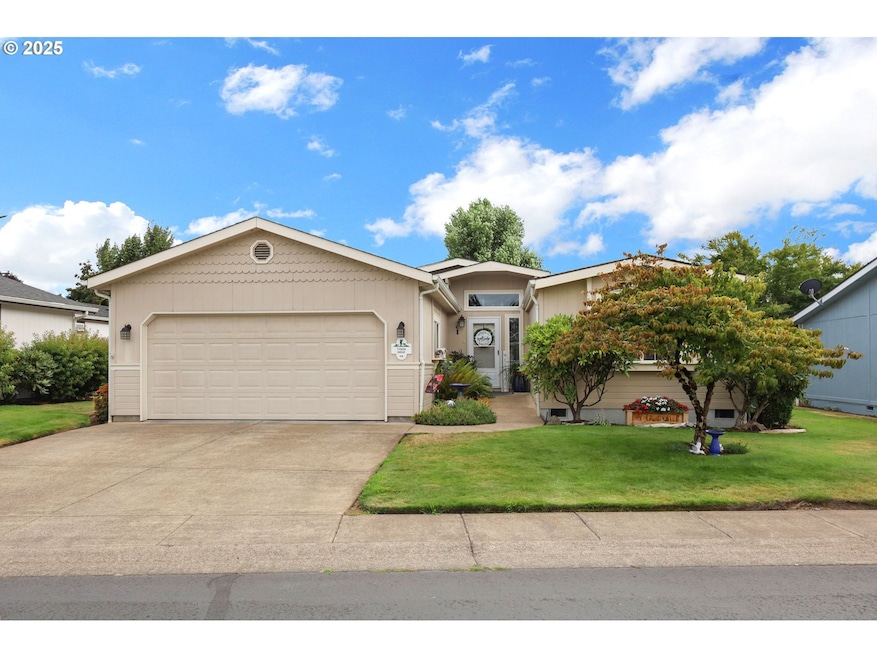
$364,900
- 2 Beds
- 2 Baths
- 1,600 Sq Ft
- 120 Tyson Dr
- Cottage Grove, OR
Lovely home in Middlefield Estates, Cottage Grove's premier 55+ community, located next to Middlefield Golfcourse. This home offers a versatile, comfortable floor plan with a separate living room and family room. Efficient and comfortable home with electric furnace which could be switched to gas, heat pump for air conditioning and gas instant water heater. Recently painted exterior and some
Lori Mallory Windermere RE Lane County






