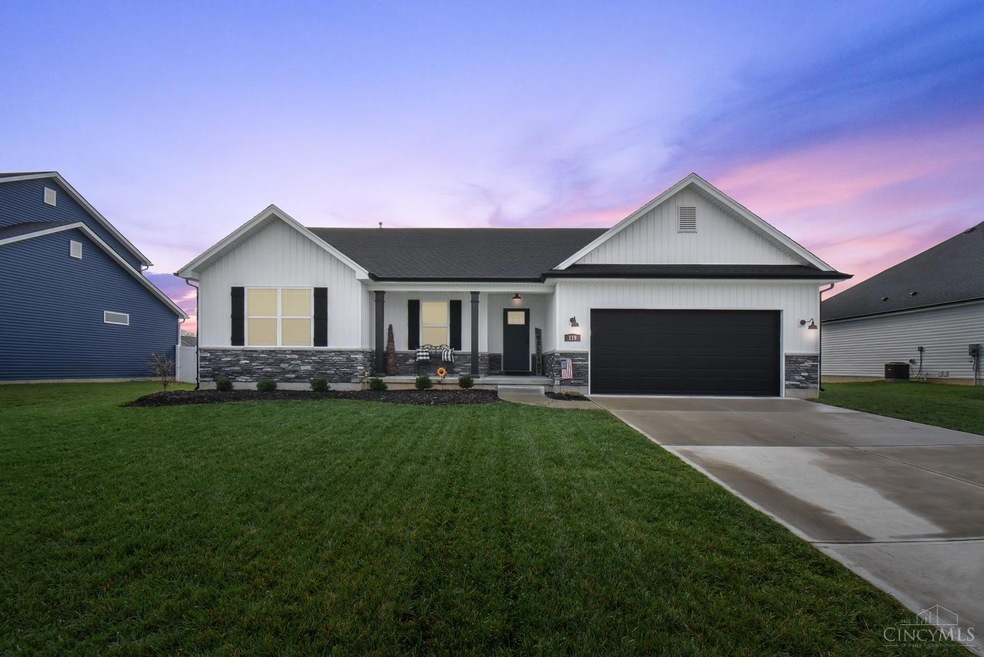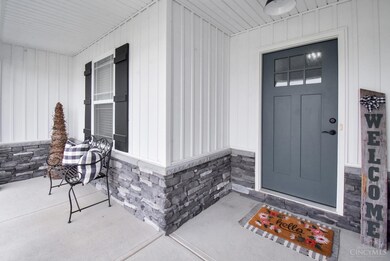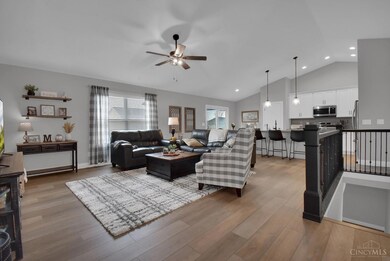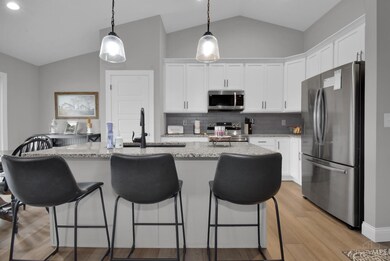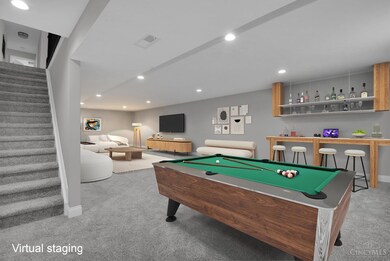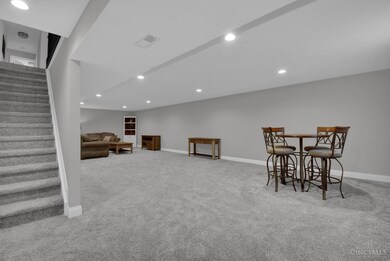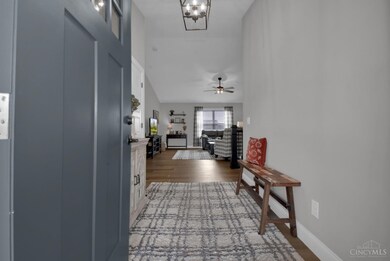
$350,000
- 4 Beds
- 2.5 Baths
- 2,432 Sq Ft
- 117 Montgomery Ave
- Carlisle, OH
Beautifully remodeled 1840 home in Carlisle on a half-acre with 4 bedrooms, 2.5 baths, and 2,432 sq ft. Original hardwood floors, trim, doors, built-ins, and brick fireplaces have been carefully restored. The updated layout includes a rare master suite with a full bath featuring a tiled shower to the ceiling, double vanity, and frameless glass door. The kitchen offers new cabinetry, counters,
Andrew Gaydosh eXp Realty
