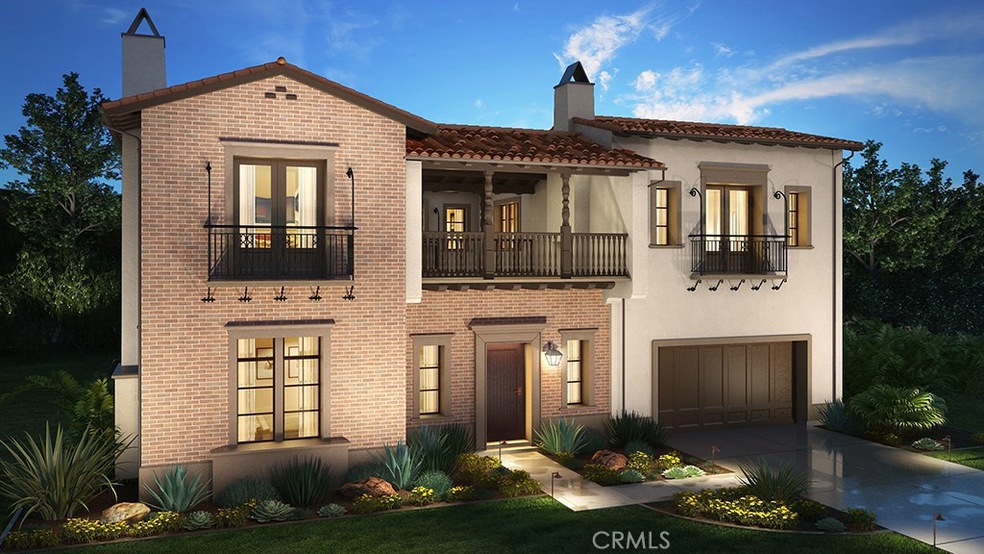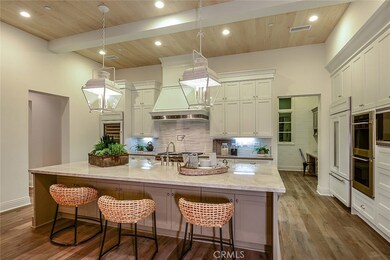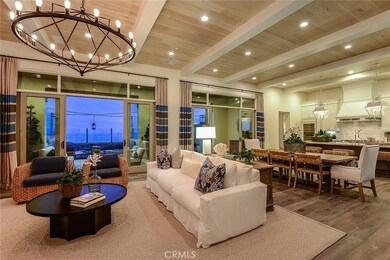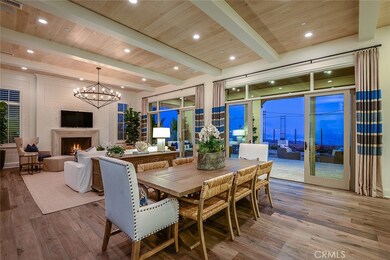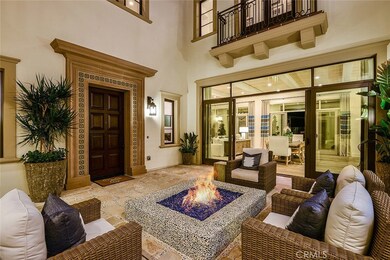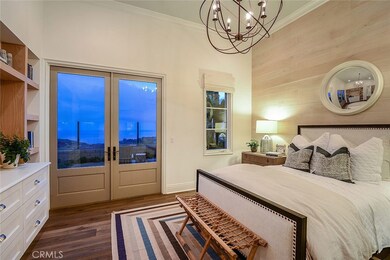
119 Via San Sebastian San Clemente, CA 92672
Marblehead NeighborhoodEstimated Value: $5,582,515 - $6,605,000
Highlights
- Fitness Center
- Newly Remodeled
- Main Floor Bedroom
- Marblehead Elementary School Rated A-
- Clubhouse
- Bonus Room with Fireplace
About This Home
As of June 2019This front row location, 70 wide lot sits in the perfect spot for soaking up amazing ocean views. One side of the homesite has a water easement which gives the home double normal space between the neighbor next door enabling more view opportunity, privacy and light to enter. The home will be built in our Monterey style exterior with traditional brick to accent the smooth stucco finish. This is our most popular floor plan with 4,637 square feet designed for Southern California fresh, indoor-outdoor living. The expansive great room and state-of-the-art island kitchen area has 12 foot ceilings which connect to a breezy almost 40 foot wide outdoor room. Informal meals can be enjoyed sitting at the large kitchen island. The formal dining room looks out onto the courtyard, making it ideal for fine dining and entertaining. Your main-floor master suite, a private retreat, features a luxurious spa-like bath, separate shower and over-sized walk-in closet. Upstairs you’ll find the loft-like bonus room, a deck and balcony, and spacious laundry room with ample cabinetry and Kohler cast iron sink. The home offers plenty of storage space including walk-in closets in every upstairs bedroom. The Master suite offers an oversized deck, exercise room or additional dressing area. All secondary bedrooms include full en suite baths.
Last Agent to Sell the Property
TM California Services, Inc. License #01804226 Listed on: 11/04/2017
Home Details
Home Type
- Single Family
Est. Annual Taxes
- $58,694
Year Built
- Built in 2018 | Newly Remodeled
Lot Details
- 9,740 Sq Ft Lot
- Cul-De-Sac
HOA Fees
- $250 Monthly HOA Fees
Parking
- 2 Car Attached Garage
- Parking Available
Interior Spaces
- 4,937 Sq Ft Home
- 2-Story Property
- Gas Fireplace
- Great Room with Fireplace
- Bonus Room with Fireplace
- Laundry Room
- Property Views
Bedrooms and Bathrooms
- 5 Bedrooms | 2 Main Level Bedrooms
Schools
- Marblehead Elementary School
- Shorecliff Middle School
- Capistrano High School
Utilities
- Two cooling system units
- Central Heating and Cooling System
Listing and Financial Details
- Tax Lot 111
- Tax Tract Number 8817
Community Details
Overview
- Keystone Pacific Association, Phone Number (949) 269-2218
- Built by Taylor Morrison
- Plan 2
Amenities
- Clubhouse
Recreation
- Fitness Center
- Community Pool
- Community Spa
Ownership History
Purchase Details
Purchase Details
Home Financials for this Owner
Home Financials are based on the most recent Mortgage that was taken out on this home.Similar Homes in the area
Home Values in the Area
Average Home Value in this Area
Purchase History
| Date | Buyer | Sale Price | Title Company |
|---|---|---|---|
| Desper David T | -- | None Available | |
| Desper David T | $4,090,500 | Fntg Builder Services |
Mortgage History
| Date | Status | Borrower | Loan Amount |
|---|---|---|---|
| Open | Desper David T | $4,000,000 | |
| Previous Owner | Desper David T | $1,250,000 |
Property History
| Date | Event | Price | Change | Sq Ft Price |
|---|---|---|---|---|
| 06/28/2019 06/28/19 | Sold | $4,090,108 | +2.1% | $828 / Sq Ft |
| 02/22/2018 02/22/18 | Pending | -- | -- | -- |
| 11/04/2017 11/04/17 | For Sale | $4,005,990 | -- | $811 / Sq Ft |
Tax History Compared to Growth
Tax History
| Year | Tax Paid | Tax Assessment Tax Assessment Total Assessment is a certain percentage of the fair market value that is determined by local assessors to be the total taxable value of land and additions on the property. | Land | Improvement |
|---|---|---|---|---|
| 2024 | $58,694 | $4,510,483 | $2,847,424 | $1,663,059 |
| 2023 | $58,489 | $4,422,043 | $2,791,593 | $1,630,450 |
| 2022 | $57,335 | $4,335,337 | $2,736,856 | $1,598,481 |
| 2021 | $56,173 | $4,250,331 | $2,683,192 | $1,567,139 |
| 2020 | $55,182 | $4,171,910 | $2,655,680 | $1,516,230 |
| 2019 | $32,208 | $1,848,174 | $1,134,680 | $713,494 |
| 2018 | $15,871 | $1,112,432 | $1,112,432 | $0 |
| 2017 | $20,908 | $1,090,620 | $1,090,620 | $0 |
| 2016 | $22,347 | $1,069,236 | $1,069,236 | $0 |
| 2015 | $10,672 | $1,053,176 | $1,053,176 | $0 |
| 2014 | $7,917 | $780,481 | $780,481 | $0 |
Agents Affiliated with this Home
-
Nicole Murray

Seller's Agent in 2019
Nicole Murray
TM California Services, Inc.
(949) 274-3692
2 in this area
2 Total Sales
-
NoEmail NoEmail
N
Buyer's Agent in 2019
NoEmail NoEmail
NONMEMBER MRML
(646) 541-2551
5,694 Total Sales
Map
Source: California Regional Multiple Listing Service (CRMLS)
MLS Number: OC17251198
APN: 691-435-06
- 101 Via Almodovar
- 1880 N El Camino Real Unit 2
- 1880 N El Camino Real Unit 74 & 75
- 1880 N El Camino Real Unit 48-49
- 1880 N El Camino Real Unit 17
- 1880 N El Camino Real Unit 56
- 401 Ebb Tide Dr Unit 401
- 235 Via Ballena
- 204 Breaker Dr
- 503 Ebb Tide Dr
- 103 Ocean Dr
- 102 Surf Dr
- 114 Shell Dr
- 102 Bay Dr
- 1519 Calle Sacramento
- 1503 Calle Sacramento
- 154 Avenida Florencia
- 2151 Calle Ola Verde
- 524 E Avenida Pico
- 103 Calle Bonito
- 119 Via San Sebastian
- 117 Via San Sebastian
- 121 Via San Sebastian
- 123 Via San Sebastian
- 123 Via San Sebastian
- 115 Via San Sebastian
- 116 Via San Sebastian
- 118 Via San Sebastian
- 113 Via San Sebastian
- 125 Via San Sebastian
- 125 Via San Sebastian
- 111 Via San Sebastian
- 127 Via San Sebastian
- 105 Via Almodovar
- 107 Via Almodovar
- 103 Via Almodovar
- 109 Via San Sebastian
- 129 Via San Sebastian
- 107 Via San Sebastian
- 100 Via Almodovar
